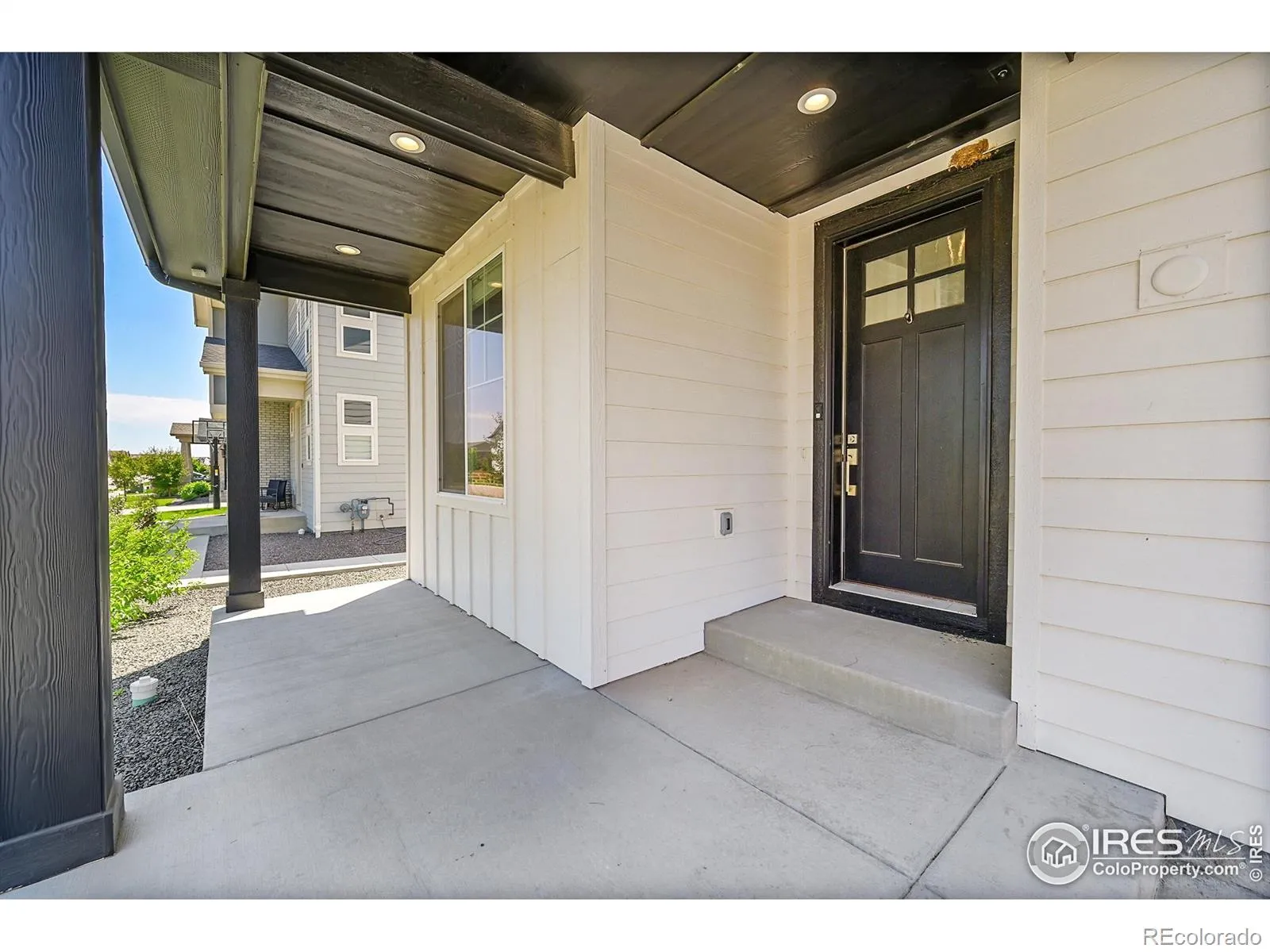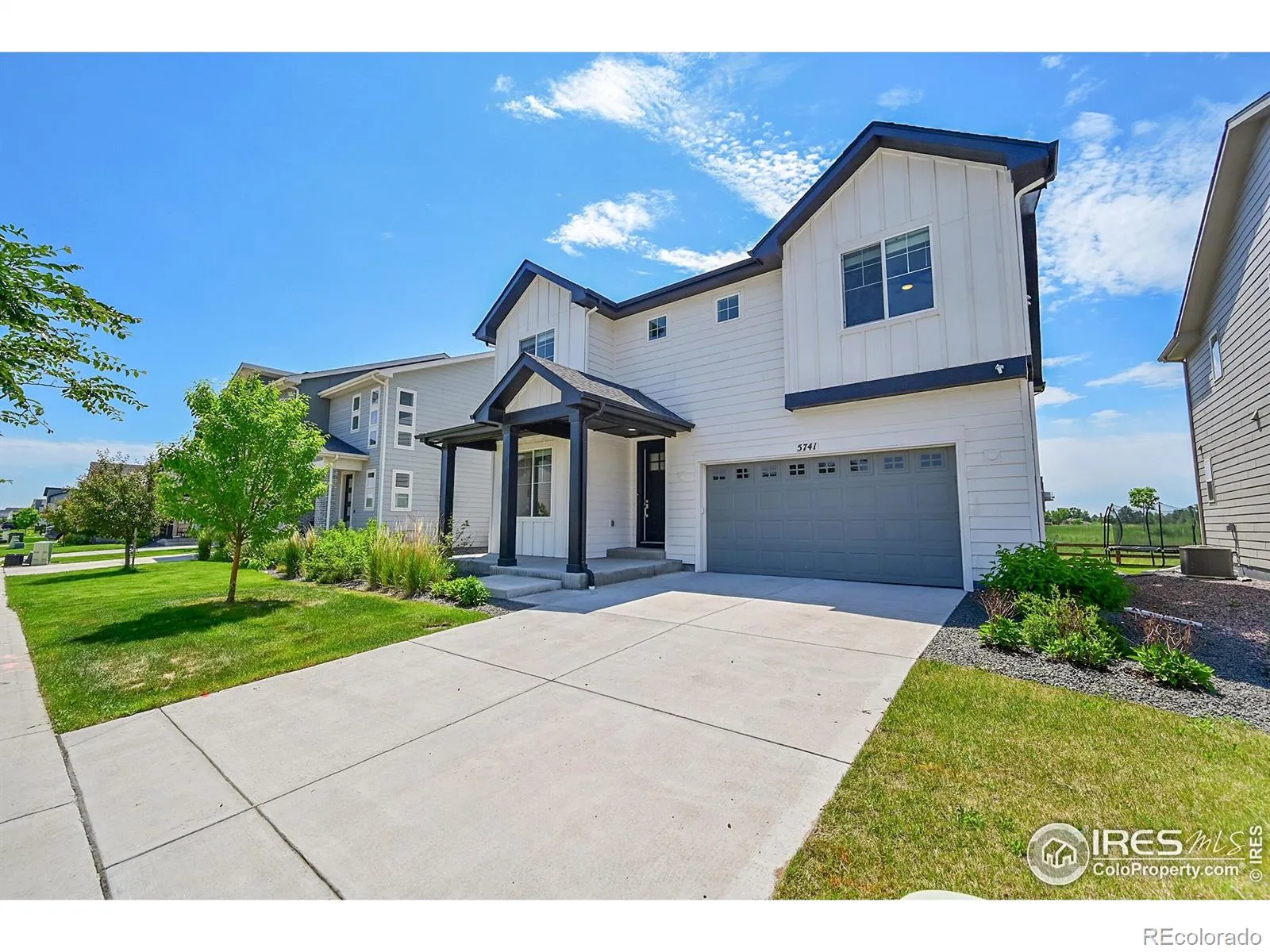Metro Denver Luxury Homes For Sale
Modern design, mountain views, and one of Northern Colorado’s most livable neighborhoods-this upgraded 2021 home backs to open space with direct access to the Poudre Trail. Featuring 4 bedrooms, 2.5 baths, a main-floor office, luxury finishes, and peaceful mountain views from both the back patio and the primary suite. Community amenities include a pool, pickleball courts, parks, and more.Built in 2021 and thoughtfully upgraded throughout, this light-filled home offers the best of modern living-with clean lines, quality finishes, and a floor plan that just makes sense.From the moment you walk in, you’ll notice the attention to detail. The open-concept kitchen features granite countertops, a gas range, and stainless appliances-all flowing effortlessly into the main living space. With three oversized sliding glass doors, natural light pours in, connecting the indoors to the stunning views just outside.Backing to open space and a walking trail with direct access to the Poudre Trail, this home delivers peaceful mountain views from both the back patio and the primary bedroom-perfect for enjoying quiet mornings or relaxing evenings.Upstairs, all bedrooms are privately tucked away. The spacious primary suite includes a luxurious bathroom, walk-in closet, and enough room to create your own sitting area or reading nook. Both secondary bedrooms also feature large walk-in closets, and the upstairs laundry-with a built-in utility sink-adds everyday convenience.Additional highlights include:4 total bedrooms, 2.5 bathroomsA dedicated main-floor office with natural lightFinished landscaping and curb appealAccess to community amenities like a pool, pickleball courts, and parksWhether you’re hosting friends or soaking in the quiet, this home blends style, comfort, and location in all the right ways.











































