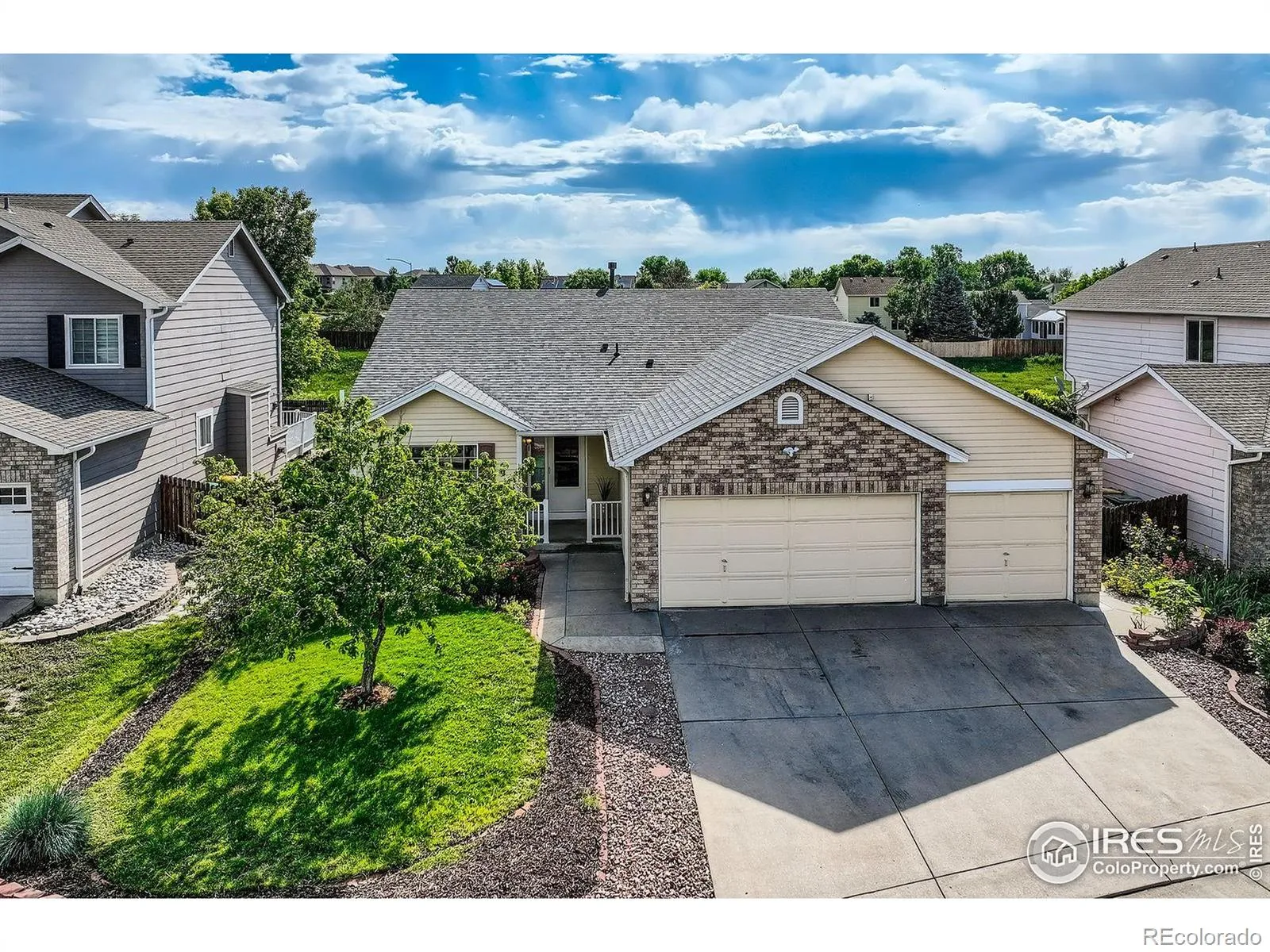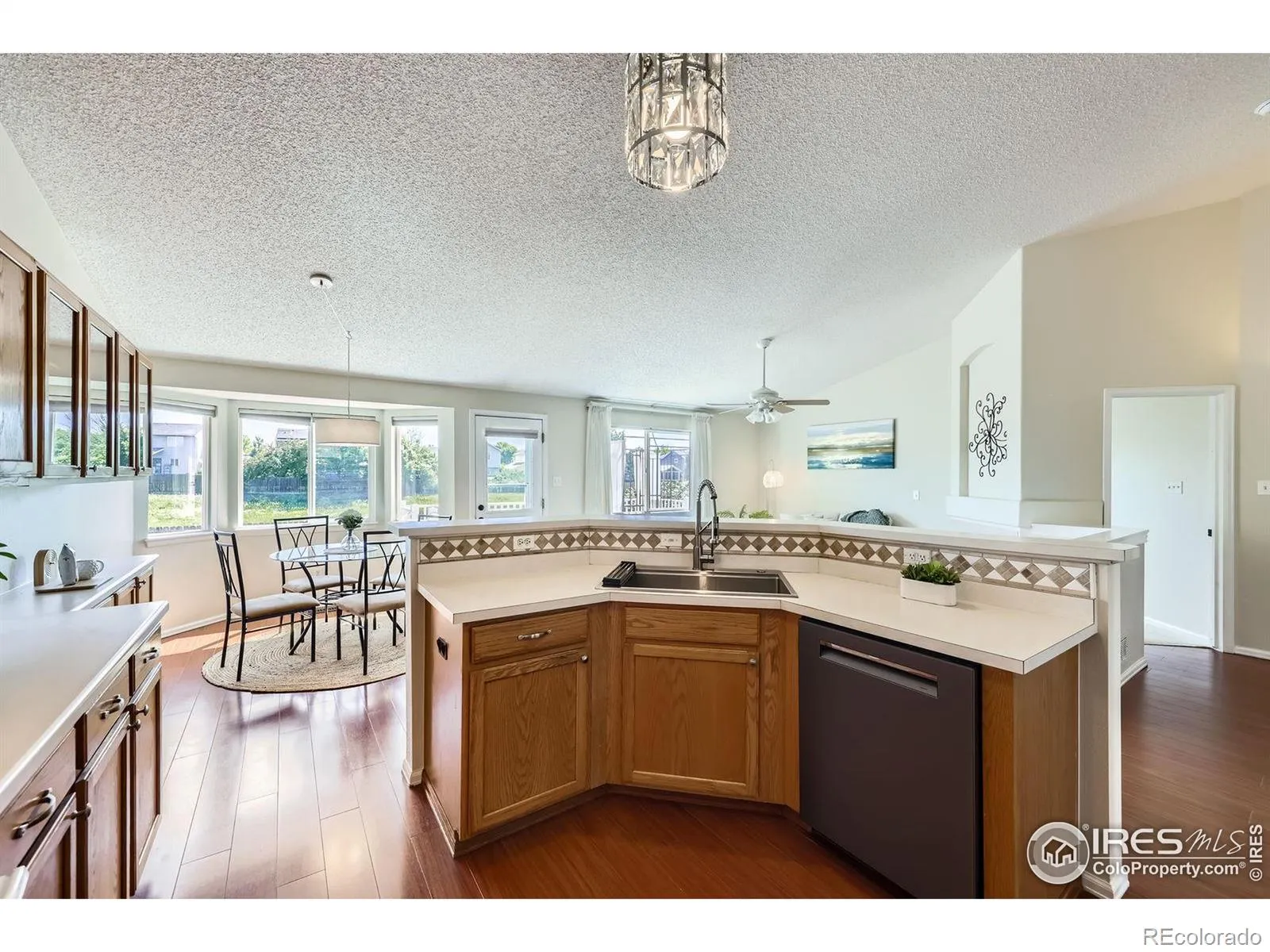Metro Denver Luxury Homes For Sale
Looking for low-maintenance, one-level living? This is the one! Backing to open space and Quail Creek Trail, this thoughtfully upgraded home offers comfort, functionality, and peaceful surroundings. The main floor features fresh interior paint, updated lighting, and cherry Pergo flooring in the kitchen and family room. Vaulted ceilings and large windows fill the space with natural light, creating an open, airy feel. The kitchen includes a new large sink, Bosch 800 series dishwasher, and a high-end Samsung refrigerator-smart upgrades that blend style and convenience.The primary suite includes a generous walk-in closet and an en-suite 3/4 bath with updated LVP flooring. Two additional bedrooms on the main level offer flexible space for an office, guest room, or hobbies. The finished basement includes a large rec room, wet bar, 3/4 bath, and space that could easily be converted into another bedroom with a large closet already in place.Recent major upgrades include a Class 4 roof (2022), Bosch heat pump and furnace, high-efficiency hot water heater , radon mitigation system, and upgraded 200-amp electrical panel with 220V outlets in the 3-car garage-ideal for EV charging or workshop use. The backyard is a peaceful retreat with a deck, covered gazebo, raised garden beds, and a lighted storage shed, all backing to trails that connect to McKay Lake, Big Dry Creek, and Amherst Enjoy the added bonus of no HOA, giving you flexibility without the extra fees or restrictions located near King Soopers with a gas station, auto parts stores, Miya Moon, Go Fish Sushi, La Distilleria, and Woodhouse Spa. Within walking distance to Legacy High School and Arapahoe Ridge Elementary. Quick access to I-25, Boulder, Denver, and DIA. This home offers the ideal balance of lifestyle, location, and value.






































