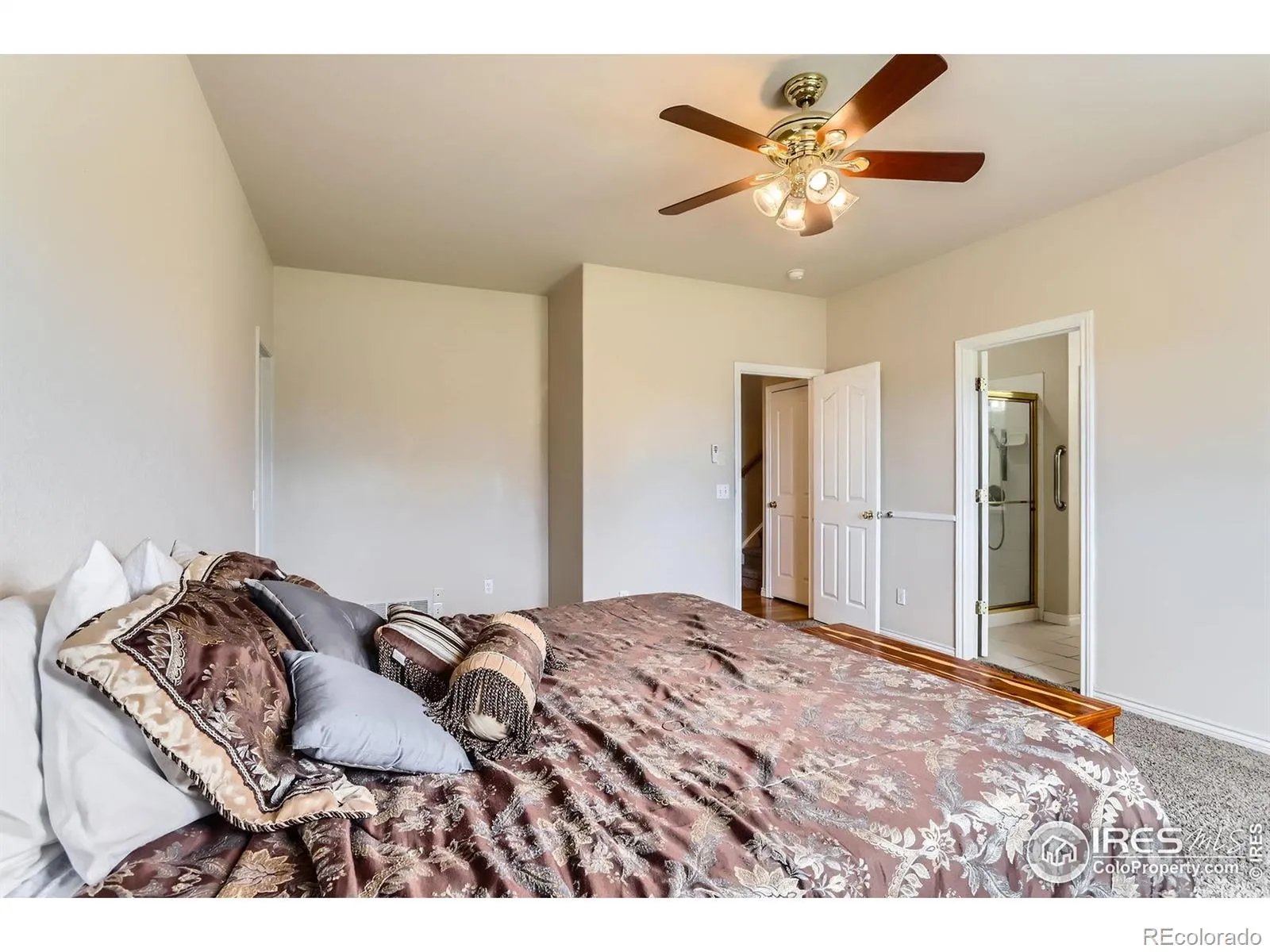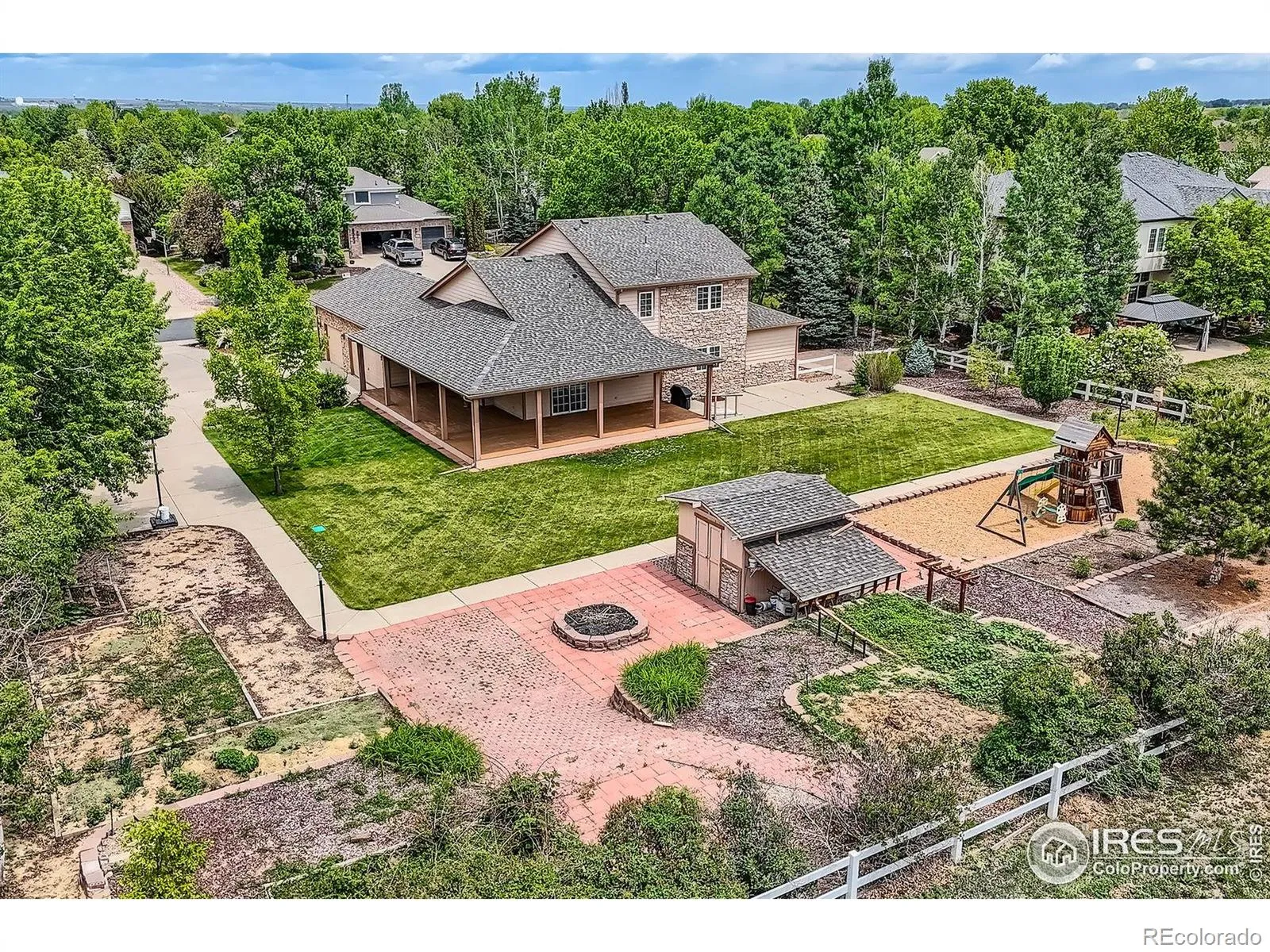Metro Denver Luxury Homes For Sale
Welcome to this spacious 6-bedroom home ideally situated on a .68-acre lot along popular Saddleback Avenue. A charming covered front patio welcomes you inside, where you’ll find thoughtful upgrades and plenty of space for everyone. The main level features a dedicated office or music room with custom cabinets, a cozy living room with built-ins, a gas fireplace, and bench seating. The main-floor primary suite offers two closets and a 5-piece bath. The spacious kitchen is perfect for entertaining with quartz countertops, abundant cabinetry, and stunning hardwood flooring that flows seamlessly into the dining area and family room, complete with a second gas fireplace. Upstairs, you’ll find four generously sized bedrooms and a full bath. The finished basement provides even more living space with a large recreation room, two additional bedrooms, a full bath, and creative built-in cubbies and storage areas. Enjoy outdoor living on the expansive, 1,000 sq ft wrap-around covered deck-ideal for relaxing or hosting gatherings. The oversized, west-facing, side-load 3-car garage adds extra convenience, and the large lot allows room for a future workshop or RV/boat parking. The backyard is a true retreat with lush lawn space, play equipment, a storage shed, firepit, and garden beds-all backing to open space for added privacy. Conveniently located near schools, shopping, and with quick access to I-25 for commuting. No metro tax and a low HOA make this an exceptional opportunity! New roof 2025, new AC 2023, 50 gallon hot water heater 2020, Radon system and furnace recently serviced and cleaned.











































