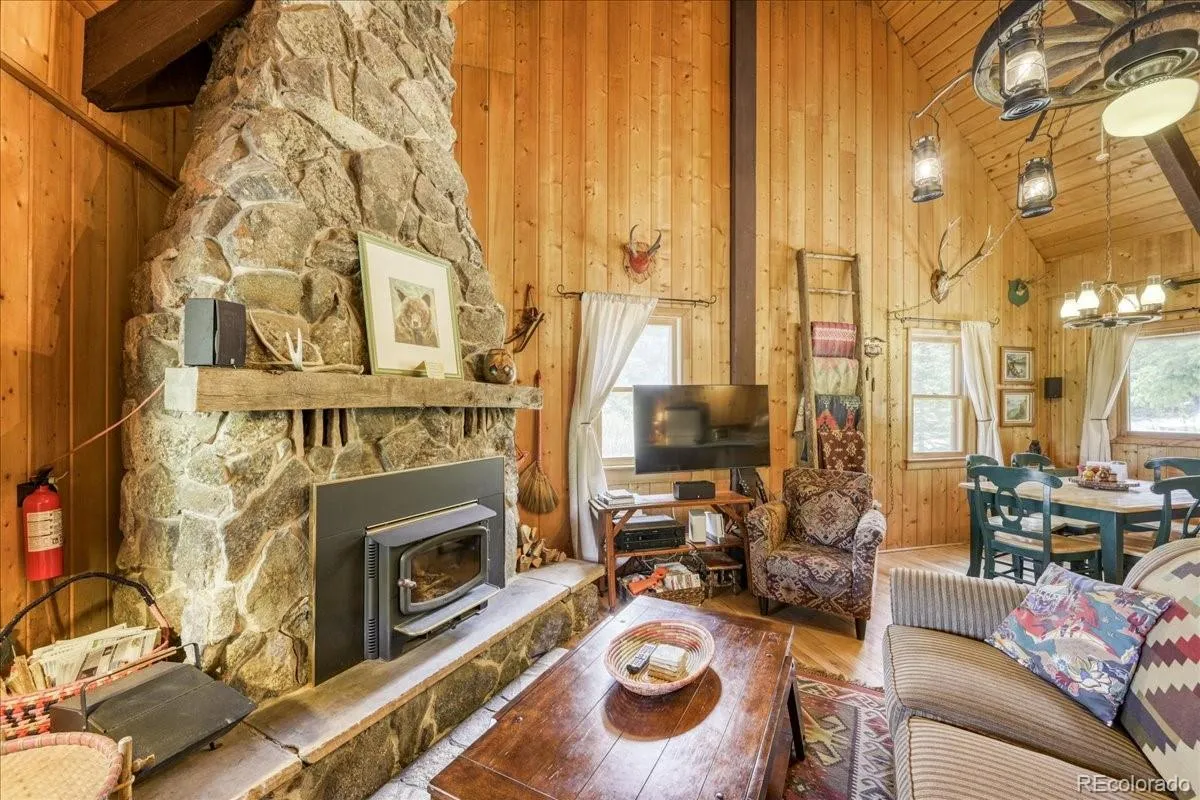Metro Denver Luxury Homes For Sale
Step back in time and experience what True Colorado looks like when you enter this beautifully decorated and maintained cabin. Located on 1.08 acres this property has been lovingly cared for. The huge authentic rock fireplace with woodstove insert will capture your attention when you enter this cute as can be cabin. With vaulted tongue and groove ceilings and wood beams this home feels like an old time ski lodge. Wood flooring in the living area, tile in bath and carpet in bedrooms. The open floorplan has all of the right components with a nicely laid out kitchen and plenty of counter space, lots of cabinets for storage and bar seating. The dining area seats 6 people comfortably and is in close proximity to the kitchen for ease of entertaining. The cozy main floor bedroom with a queen sized bed has the perfect amount of windows and space to ensure that you will sleep like a baby. Main level 3/4 bathroom is comfortable and has a built in wall heater. Upstairs there are 2 separate bedrooms one with a full sized bed and the other with a bunk bed which has a single bed on the top and a full sized bed on the bottom to optimize sleeping capacity. Vaulted ceilings in the upper bedrooms gives a spacious cozy feel. This cabin has all of the services needed with natural gas forced air heat and a well and septic. The beautiful majestic trees on this flat corner lot still allow for amazing views. The backyard has a nice upper deck with Trex decking and space for romantic dining for 2 or a larger picnic table on a poured concrete slab for outdoor parties. A firepit with seating for enjoying those evenings outdoors and outdoor light in the trees tops off this one of a kind unique property. Recently surveyed and OWS septic inspection is ordered. Only 15 minutes to world class skiing, biking, hiking and restaurants in Breckenridge and everything else that this beautiful mountain escape has to offer. If you are looking for a cabin in the woods this is a must see.





































