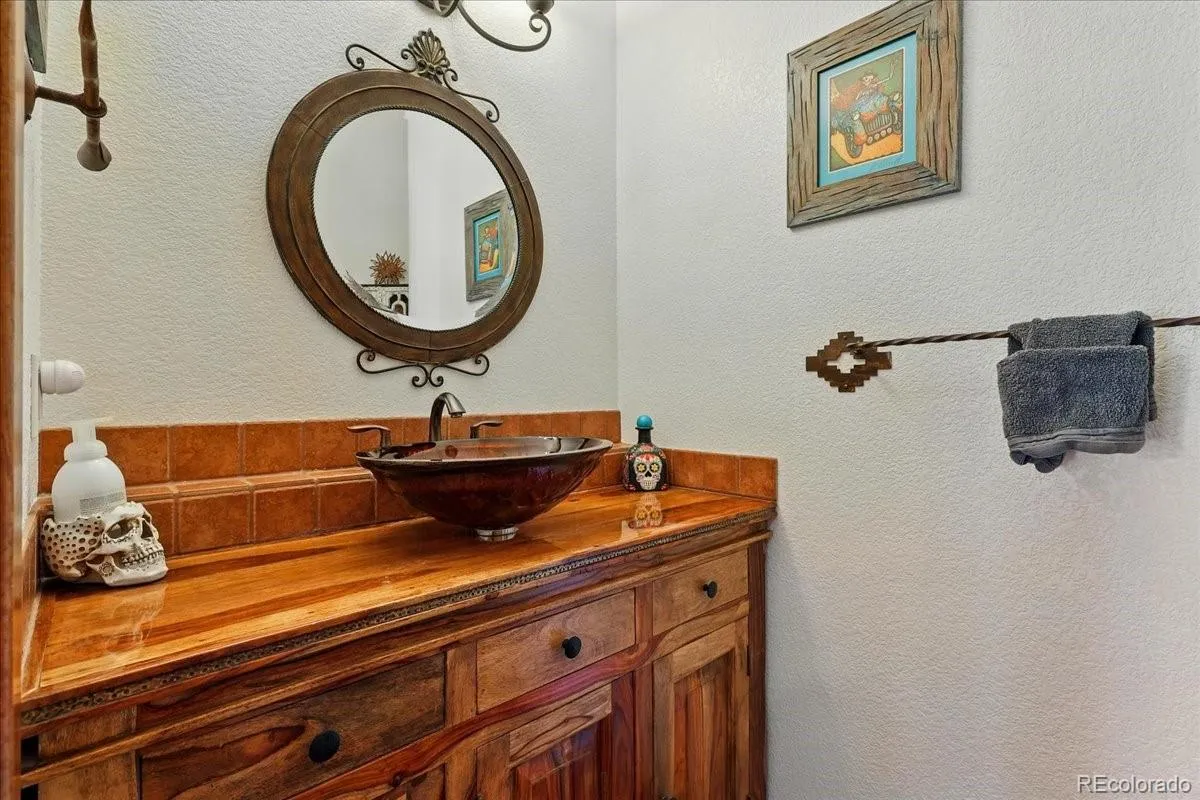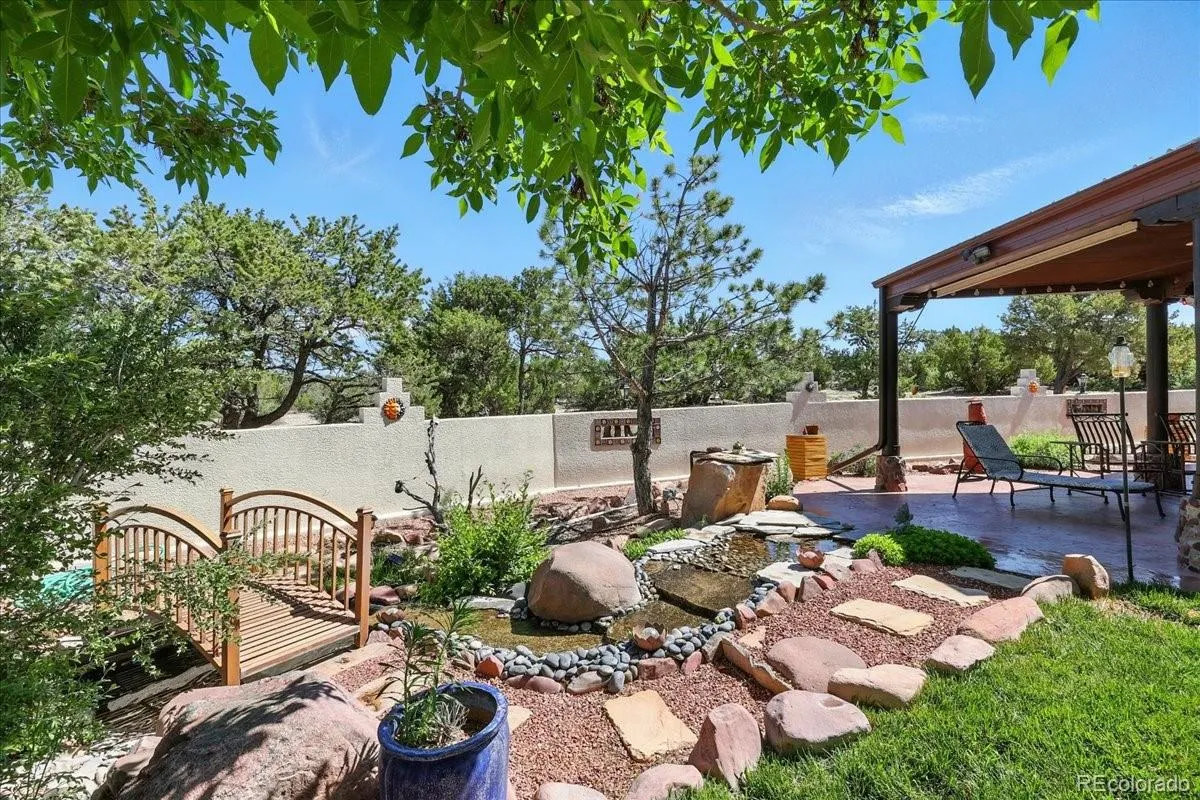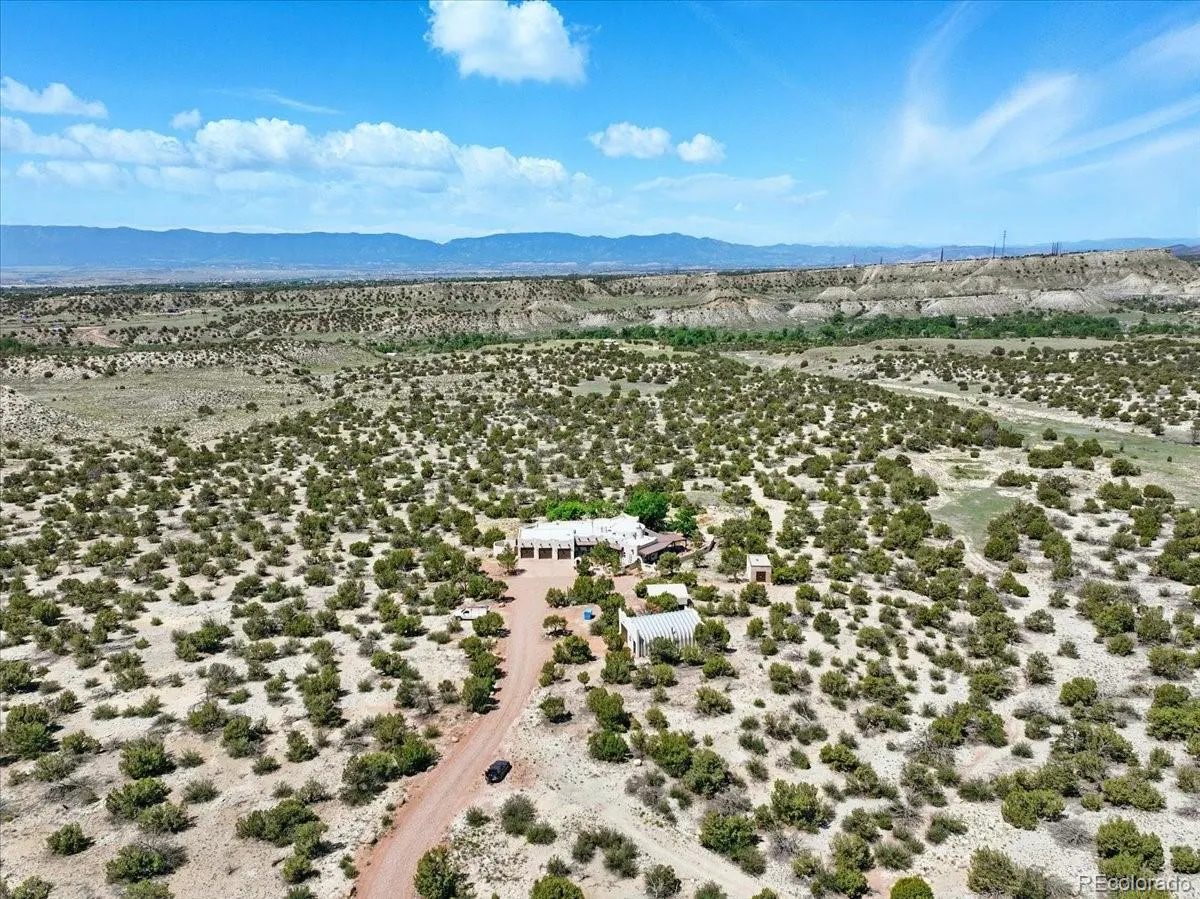Metro Denver Luxury Homes For Sale
Experience luxurious living in this exceptional stucco custom-built ranch-style residence, boasting a three-car attached garage. This stunning home showcases a living room with a striking gas kiva fireplace and an abundance of window space to bring in the natural light. The expansive open gourmet kitchen serves as the heart of the home, featuring granite countertops, an island with a breakfast bar, and hickory cabinets. A separate dining area that includes a wet bar. The primary suite offers three closets and a spacious, five-piece bathroom. The second bedroom features a three-quarter bath, while the third bedroom is currently utilized as an additional living space. All bedrooms provide access to a delightful outdoor courtyard with approximately 2300 square feet of covered patio, ideal for seamless indoor-outdoor living. Savor serenity and tranquility in the immaculately landscaped, fenced yard, featuring a waterfall, mountain & bluff views, trees and a pizza oven. This gorgeously updated home is situated on 37.9 acres zoned for agricultural use. This remarkable residence boasts numerous amenities, including tiled floors with radiant heat, a Rinnai hot water system, pellet stove, water softener and solid wood doors. For added convenience, the property includes a 35×25 shop, 20×12 shed, and RV carport. Newer exterior paint on all stucco with Elastomeric Paint in October 2024, New Interior Paint in October 2024, Newer exterior & Interior Light fixtures, faucets and bathroom mirrors. There is a 1000 gallon underground propane tank. This extraordinary home offers everything one could desire and so much more.





















































