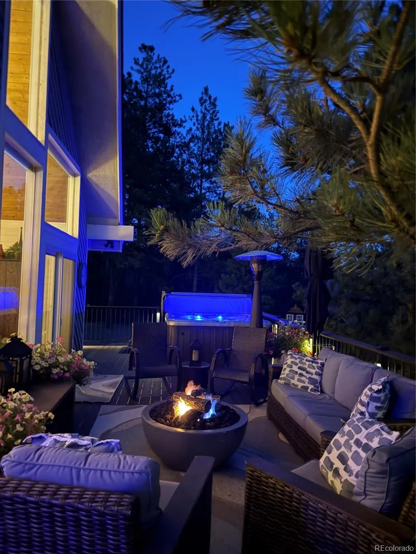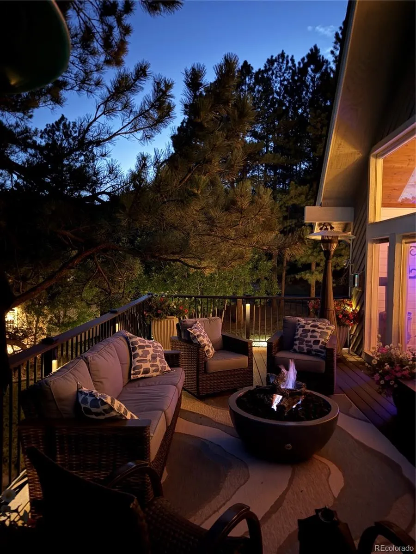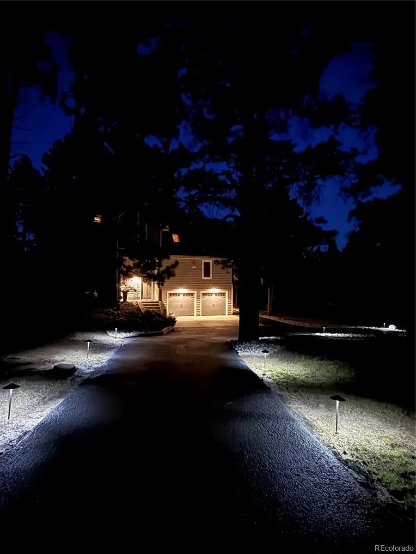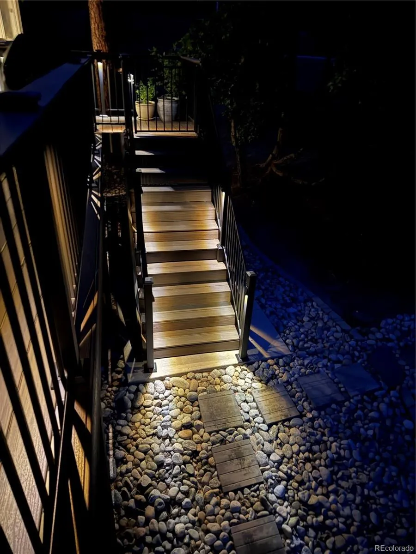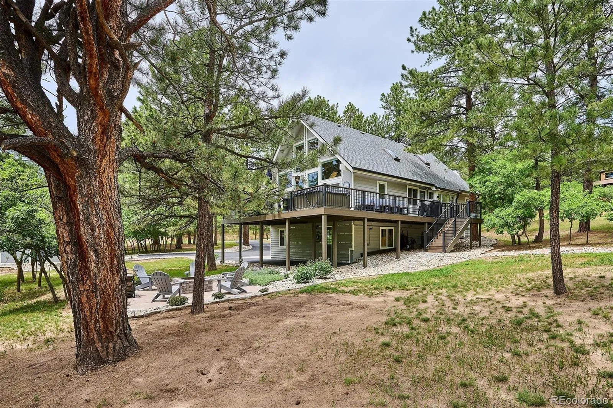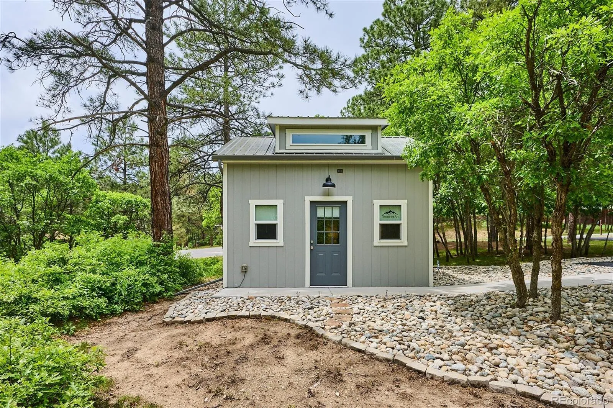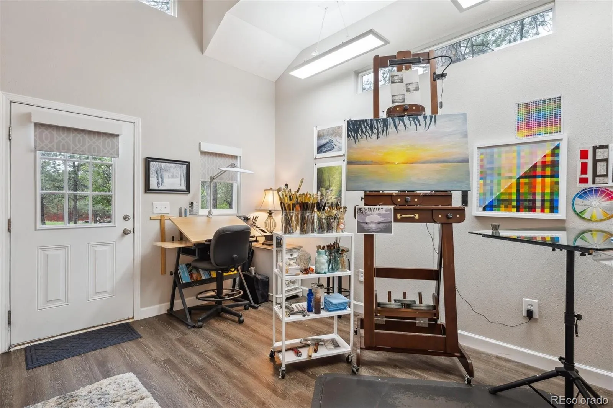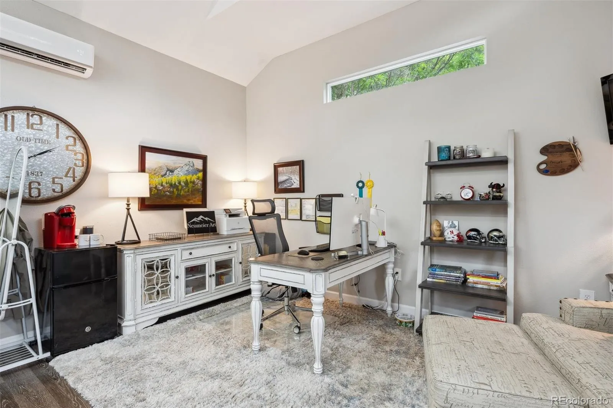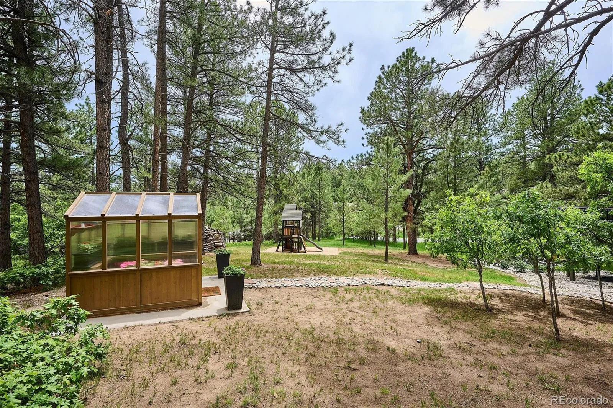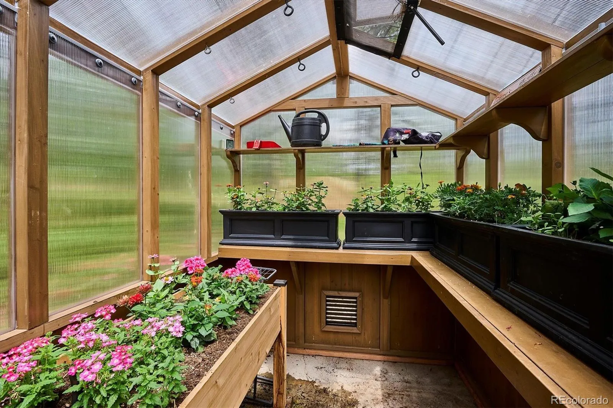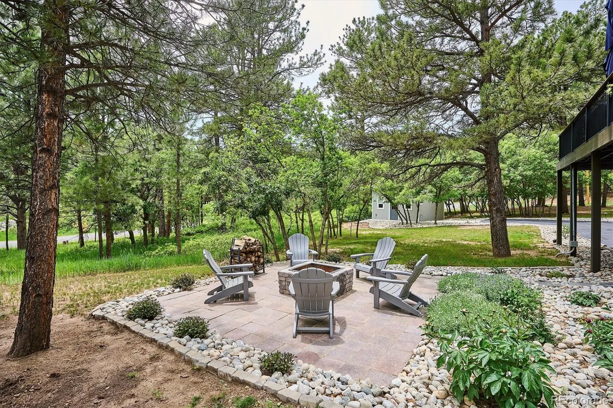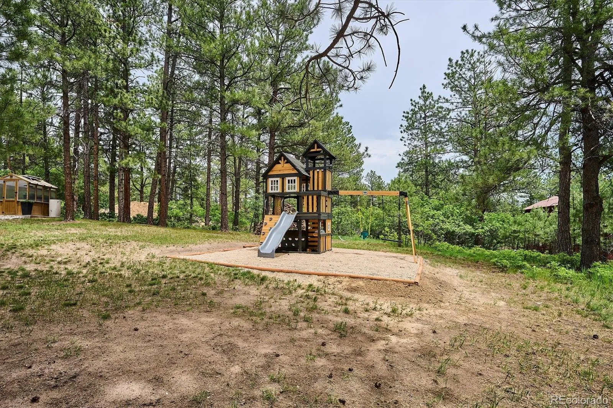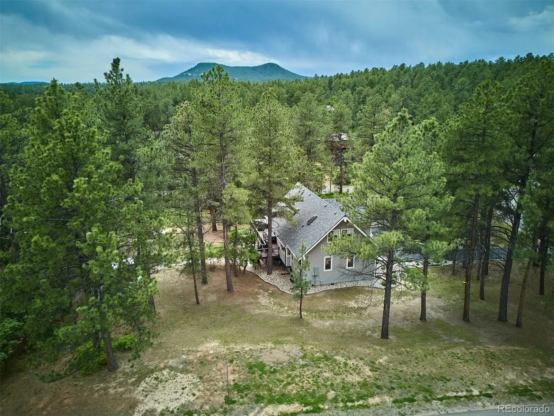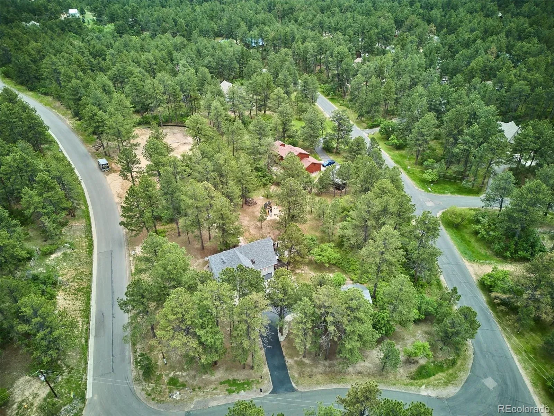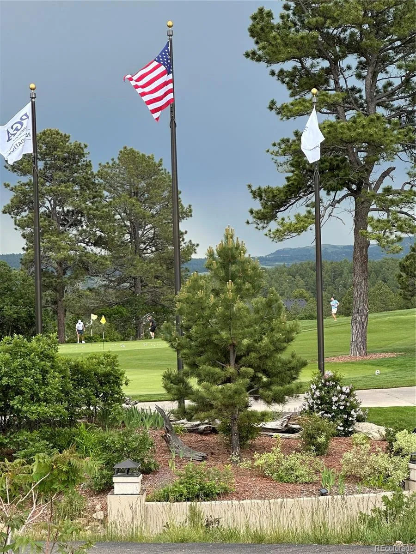Metro Denver Luxury Homes For Sale
Nestled in the tranquil Sage Port enclave of Larkspur and surrounded by multi-million-dollar custom homes tucked into the trees, this architectural gem blends modern elegance with the timeless beauty of its pine-covered landscape. Thoughtfully designed and flawlessly executed, it’s a sanctuary of light, space, and sophistication. A wraparound deck and expansive windows dissolve the line between indoors and out, drawing in the calm of nearly one acre of wooded serenity. Inside, the vaulted 22-ft ceilings are clad in tongue-and-groove wood, anchored by oak flooring, designer ceiling fans, and a cozy fireplace in the open-concept living space. The gourmet kitchen is a chef’s dream with premium stainless appliances, sleek cabinetry, and seamless access to the deck, perfect for dining under the stars. Each main-floor bedroom offers privacy, while the upper-level primary suite features a spa-like bath, a 6×13 walk-in closet, and an open loft ideal for an office or studio. Whether entertaining in the soaring great room, unwinding by the fire pit, or stargazing from the hot tub on the cantilevered deck, this home inspires at every turn. Every detail has been meticulously updated, including HVAC, windows, roof, and more, with top-tier finishes and craftsmanship throughout. Adding to the appeal is a stunning 16×16 temperature-controlled outbuilding with towering ceilings, currently used as an art studio, ideal for a yoga retreat, home office, or imaginative playhouse. This is more than a home, it’s a living work of art, perfectly placed in one of Larkspur’s most peaceful and prestigious settings. GOLF?
Bear Dance Golf Club is just 5 minutes away, one of Colorado’s most scenic courses right in your backyard.




































