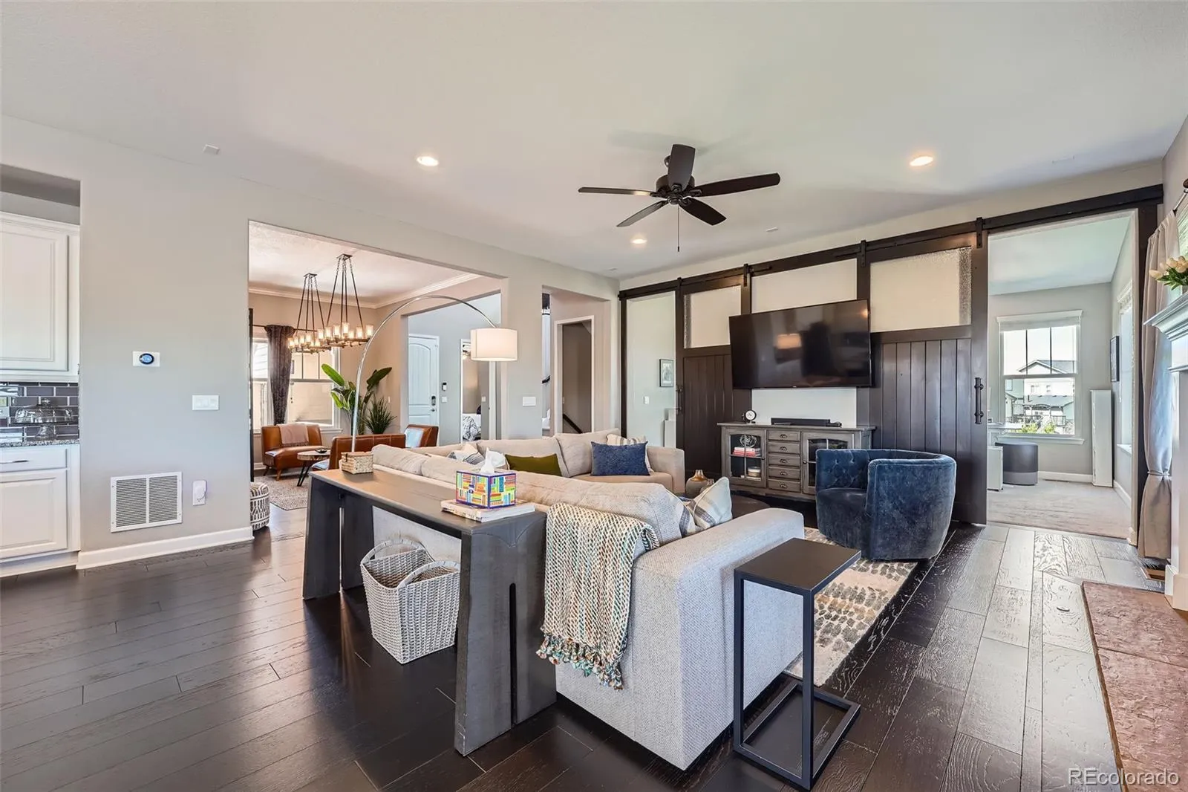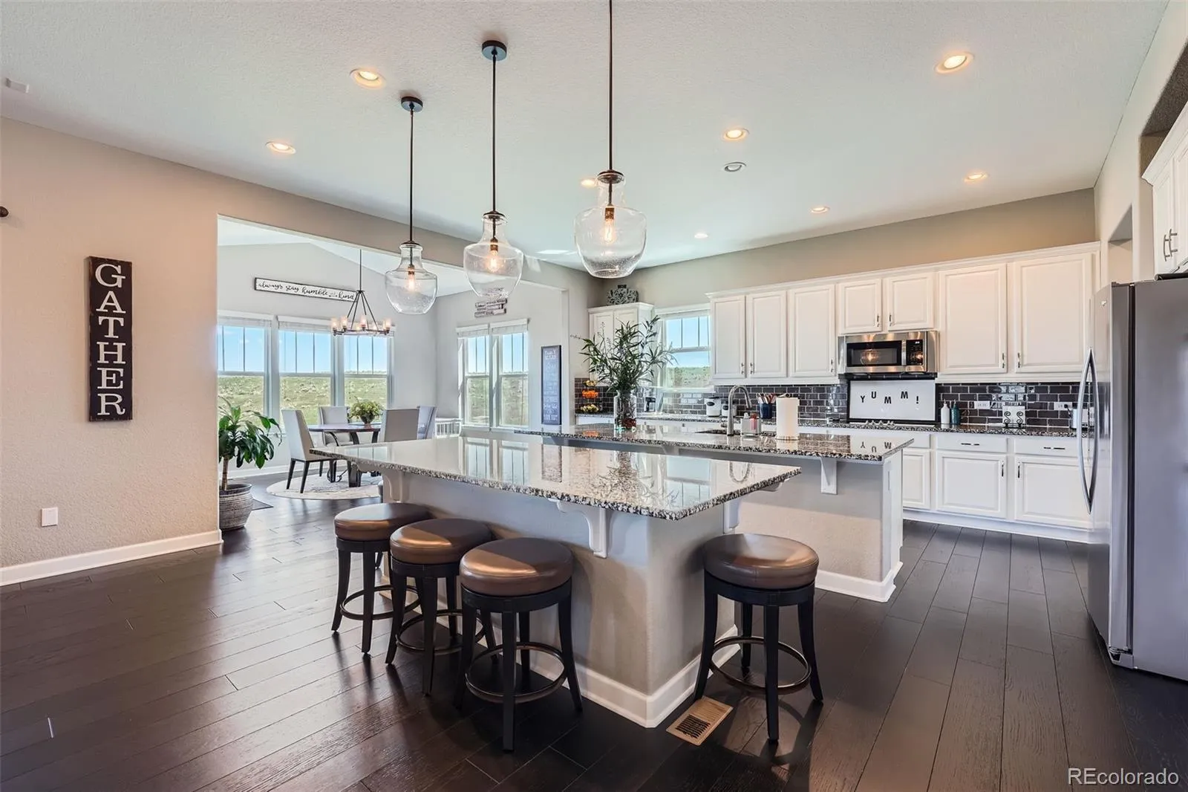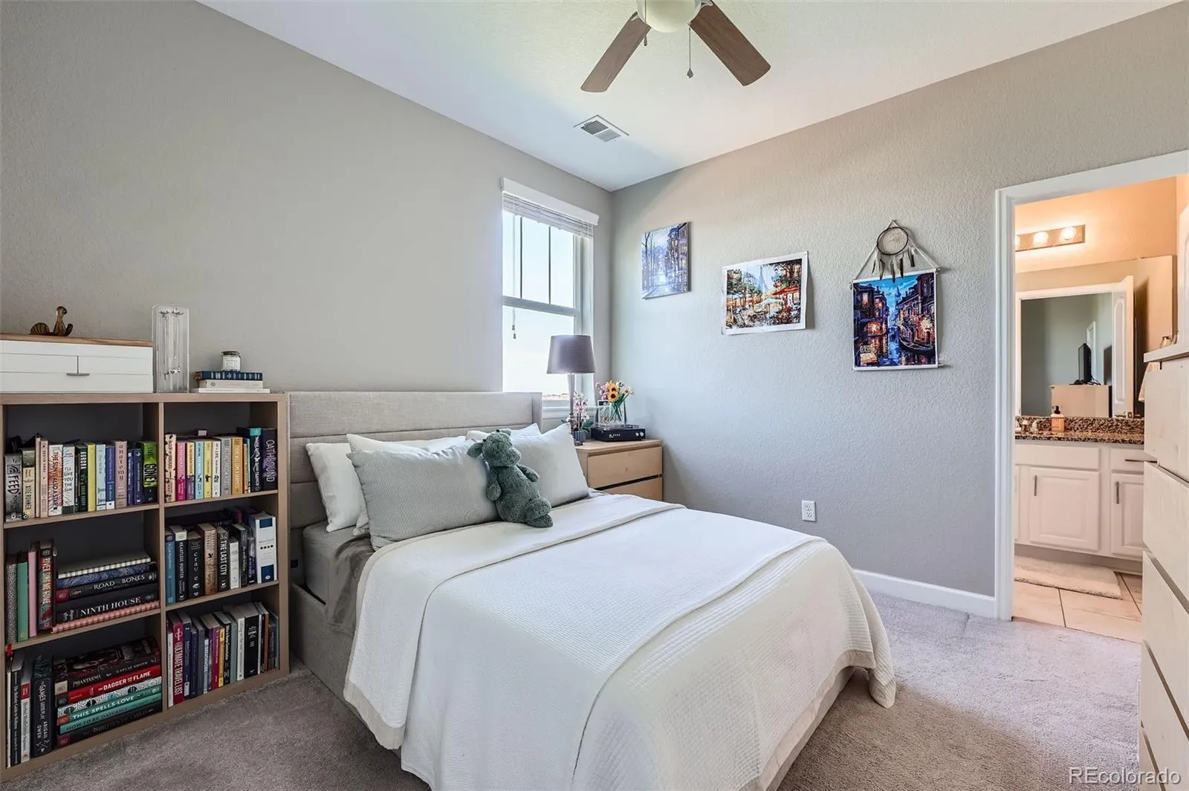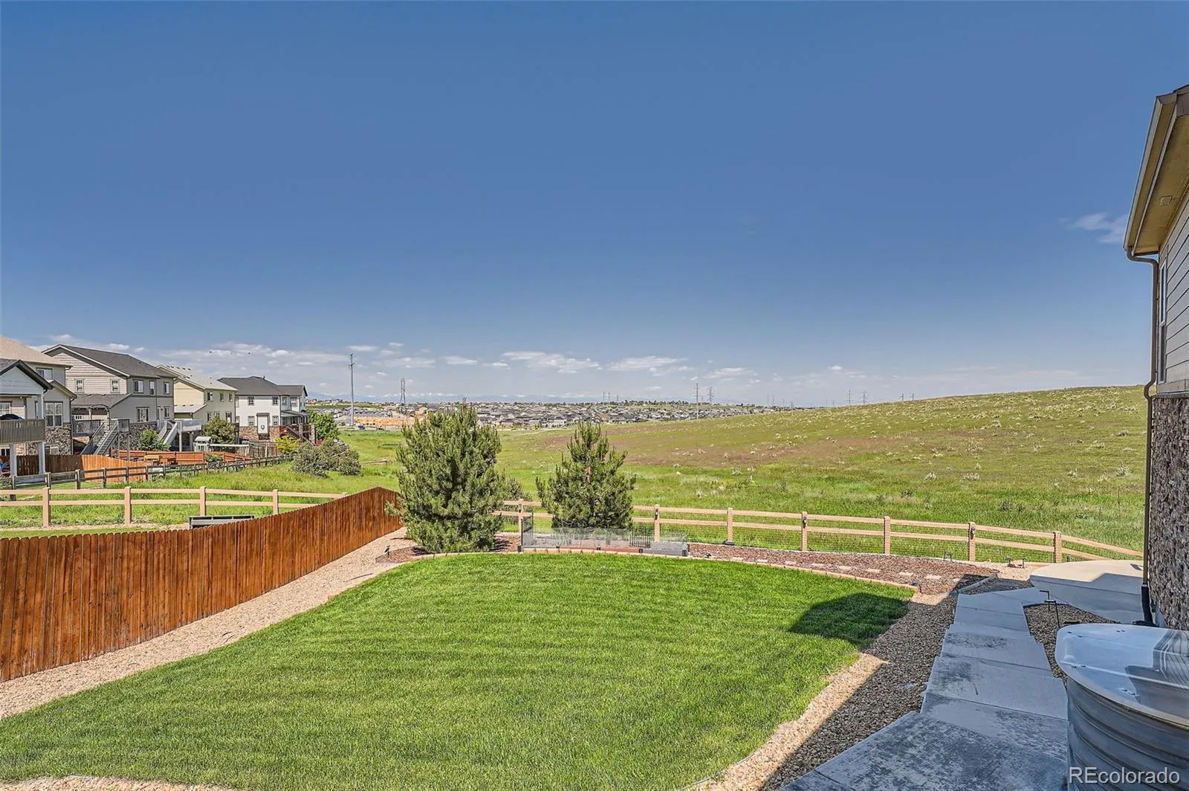Metro Denver Luxury Homes For Sale
The Absolute Best of the Wheatlands! A rare find in this subdivision offering 5,262 livable square feet, 6 bedrooms and 5 full bathrooms and 3-car garage parking. This is a two-story large home with a fully finished walkout basement, beautiful wide-plank dark hardwood floors on the main level and a massive double island gourmet kitchen with granite countertops, 5-burner cooktop, GE double ovens, GE microwave (newly installed), Whirlpool refrigerator (newly installed), Kitchen Aid dishwasher (newly installed) and a Delta touch-activated faucet (newly installed). This well-appointed kitchen includes island seating of up to 5, a large offering of cabinet space, high-end island light fixtures and a connected large-scale nook area with a beautiful hanging light and lots of windows. The kitchen also offers a walk-in pantry with shelving and motion-detected lighting as well as a butler pantry at garage door entry equipped with upper and lower cabinets and a large bench. The main level also includes a large dining room area, an open concept living room and a large home office with custom-made dark wood barn doors that match the flooring. The main floor additionally offers a large bedroom with large slider closet and lots of sunlight. Upstairs this home offers a primary suite with an attached retreat, a large primary bathroom with a granite countertop double vanity, a large bathtub, toilet room and fully customized walk-in closet.
































