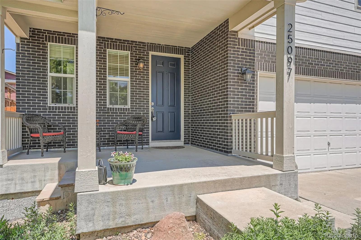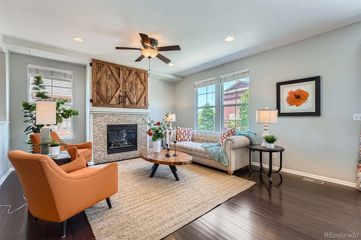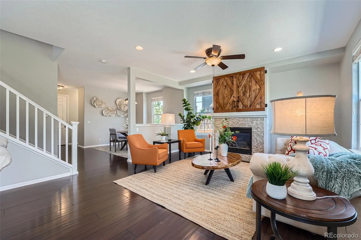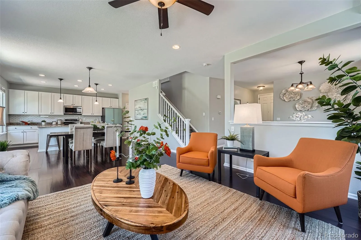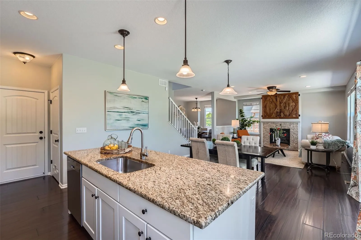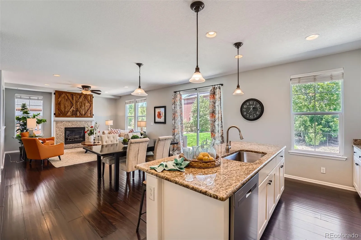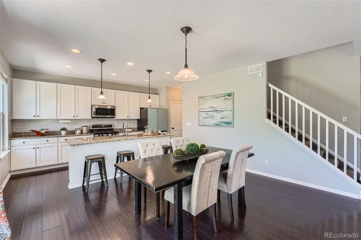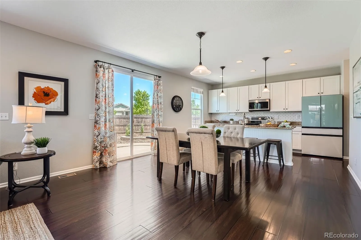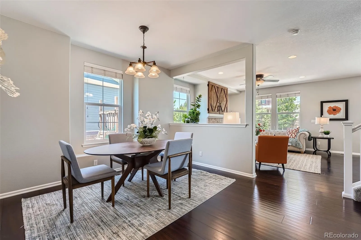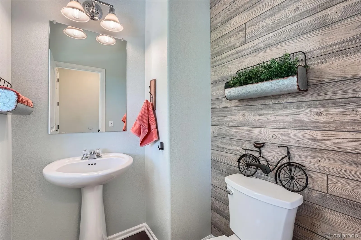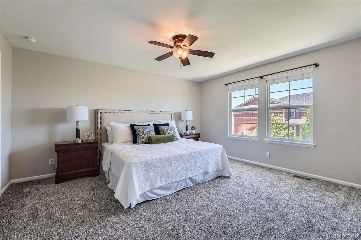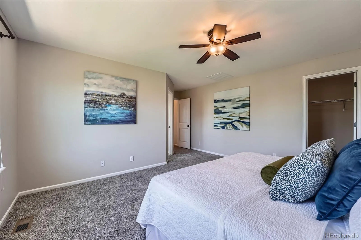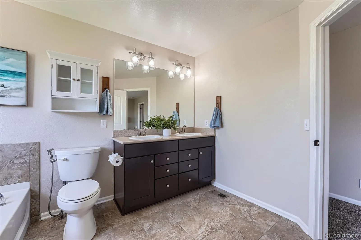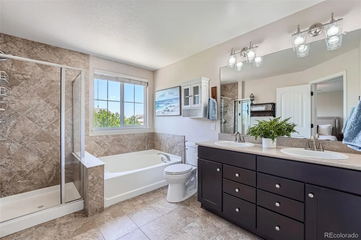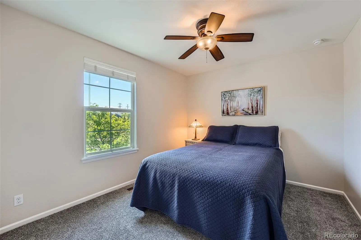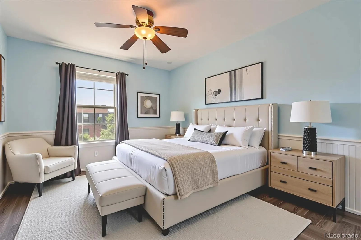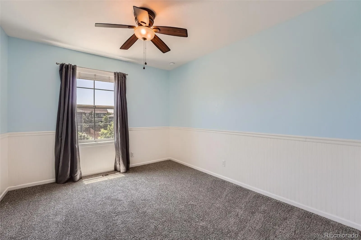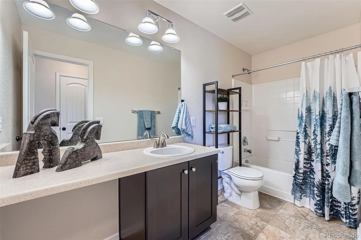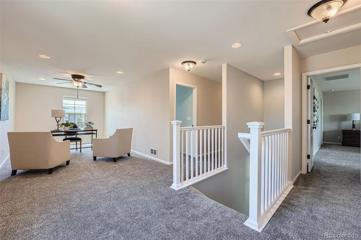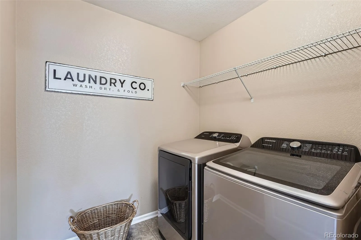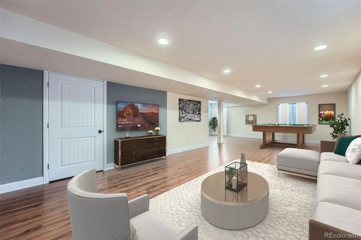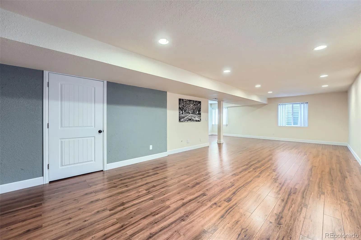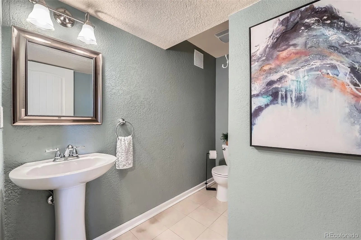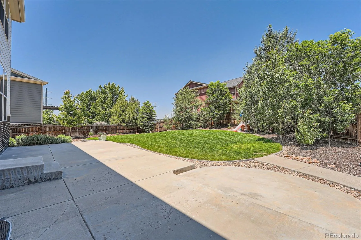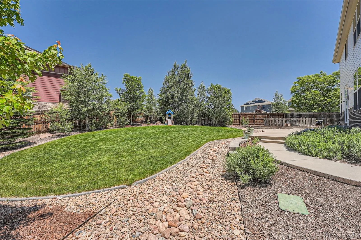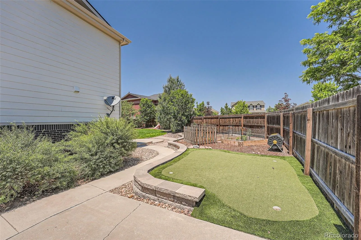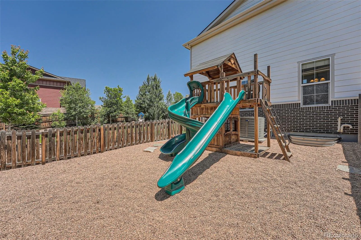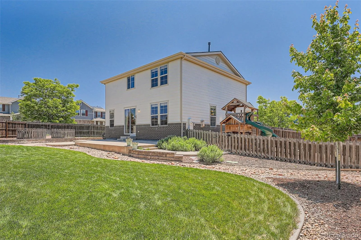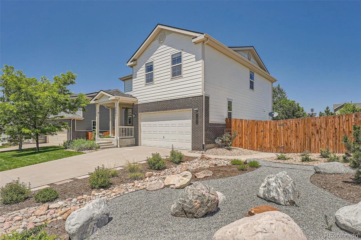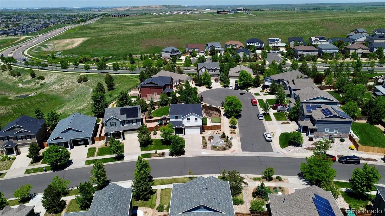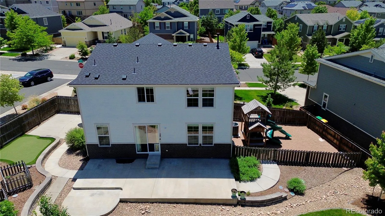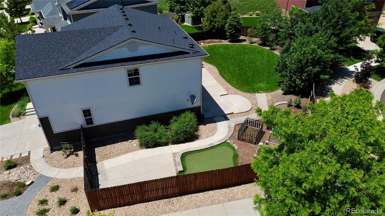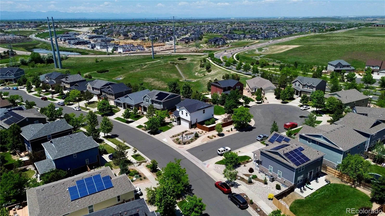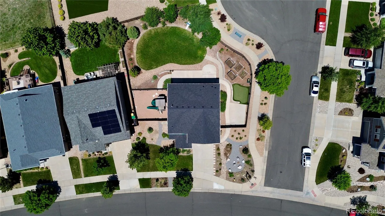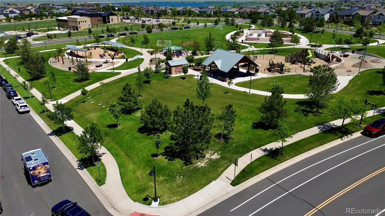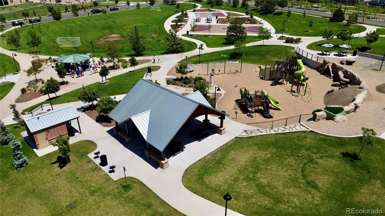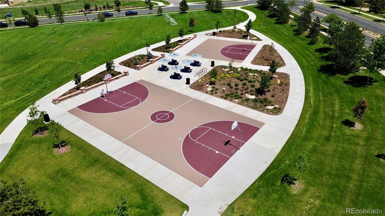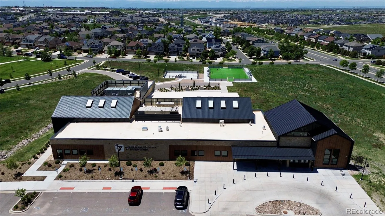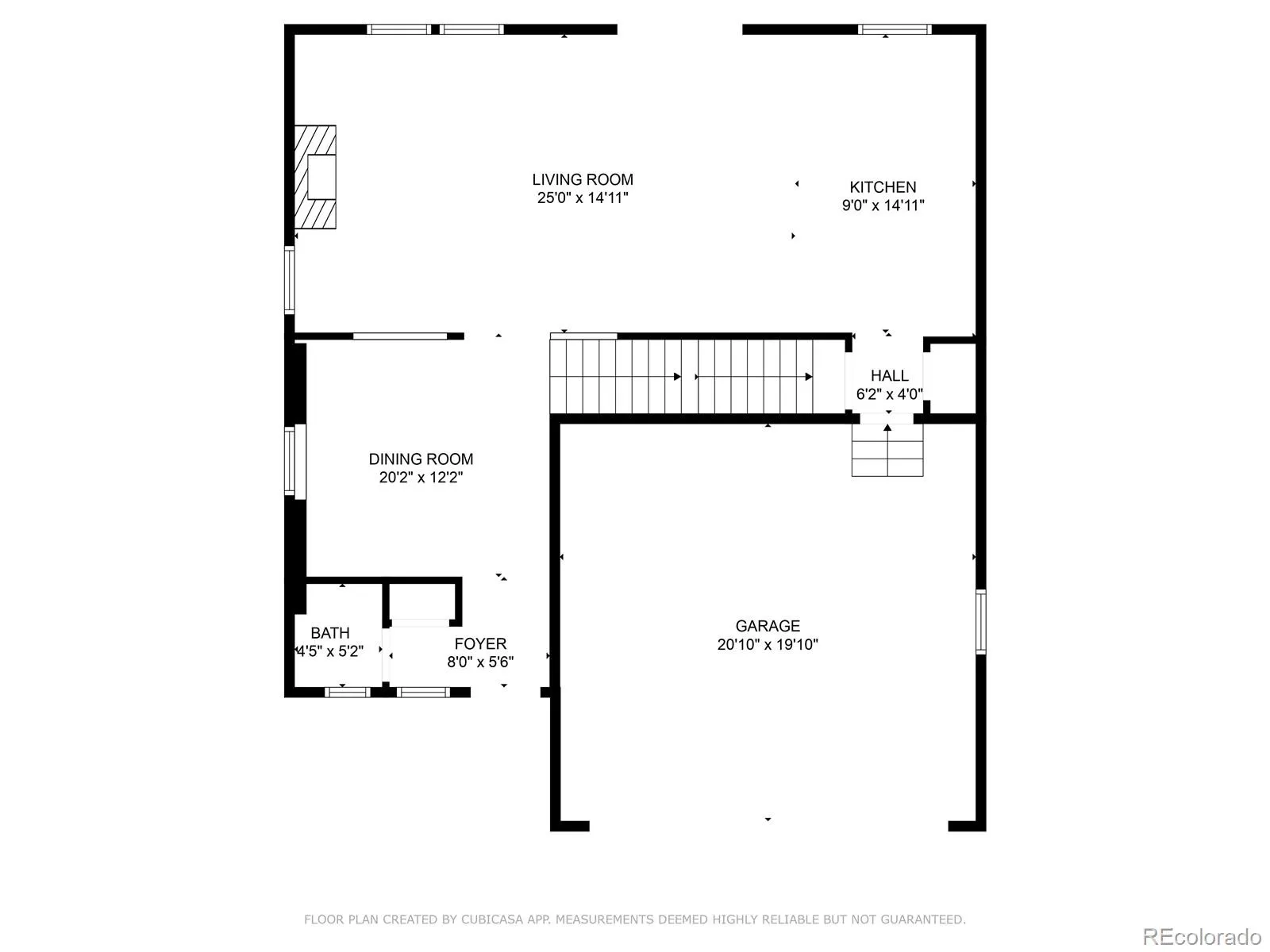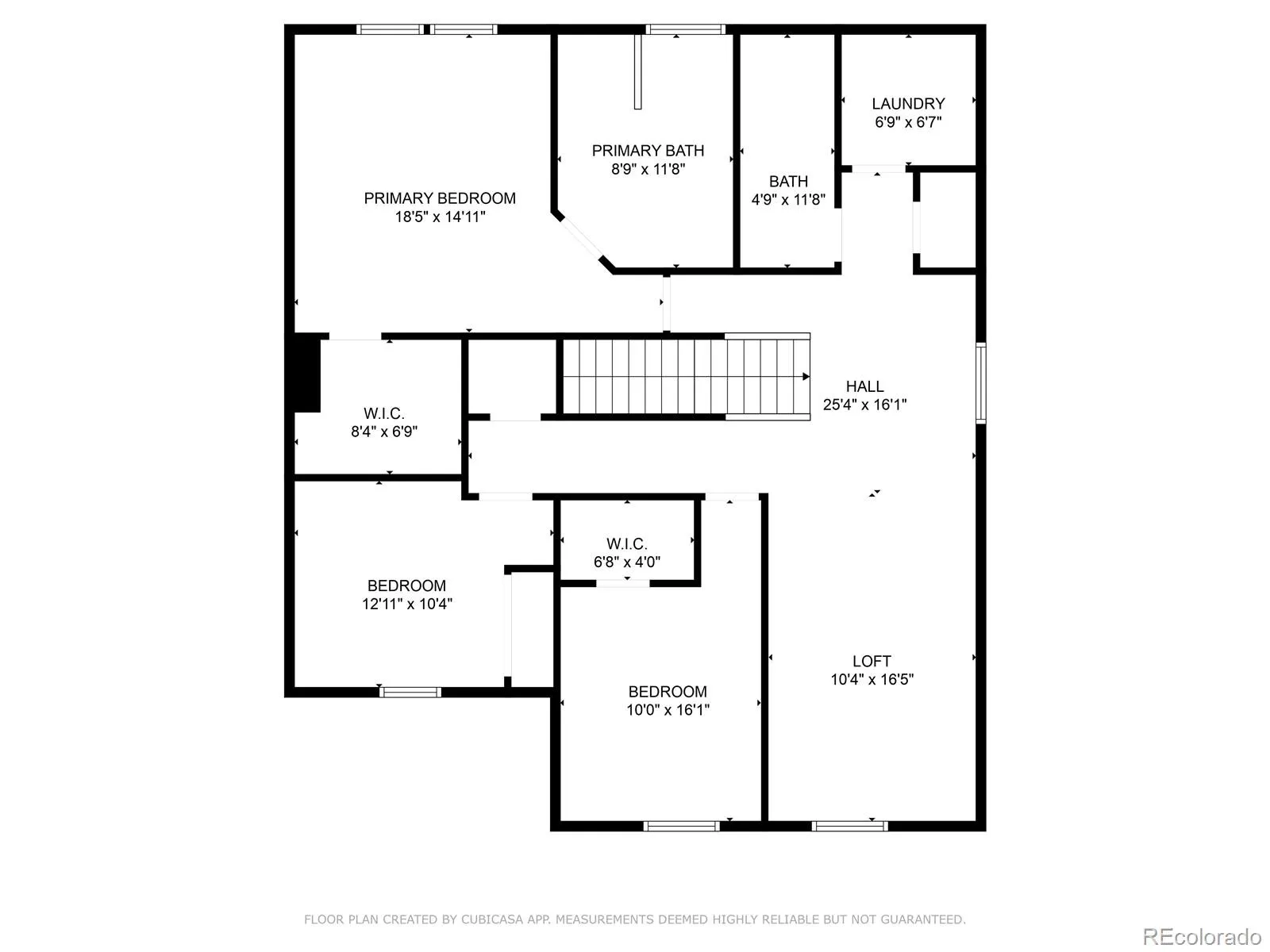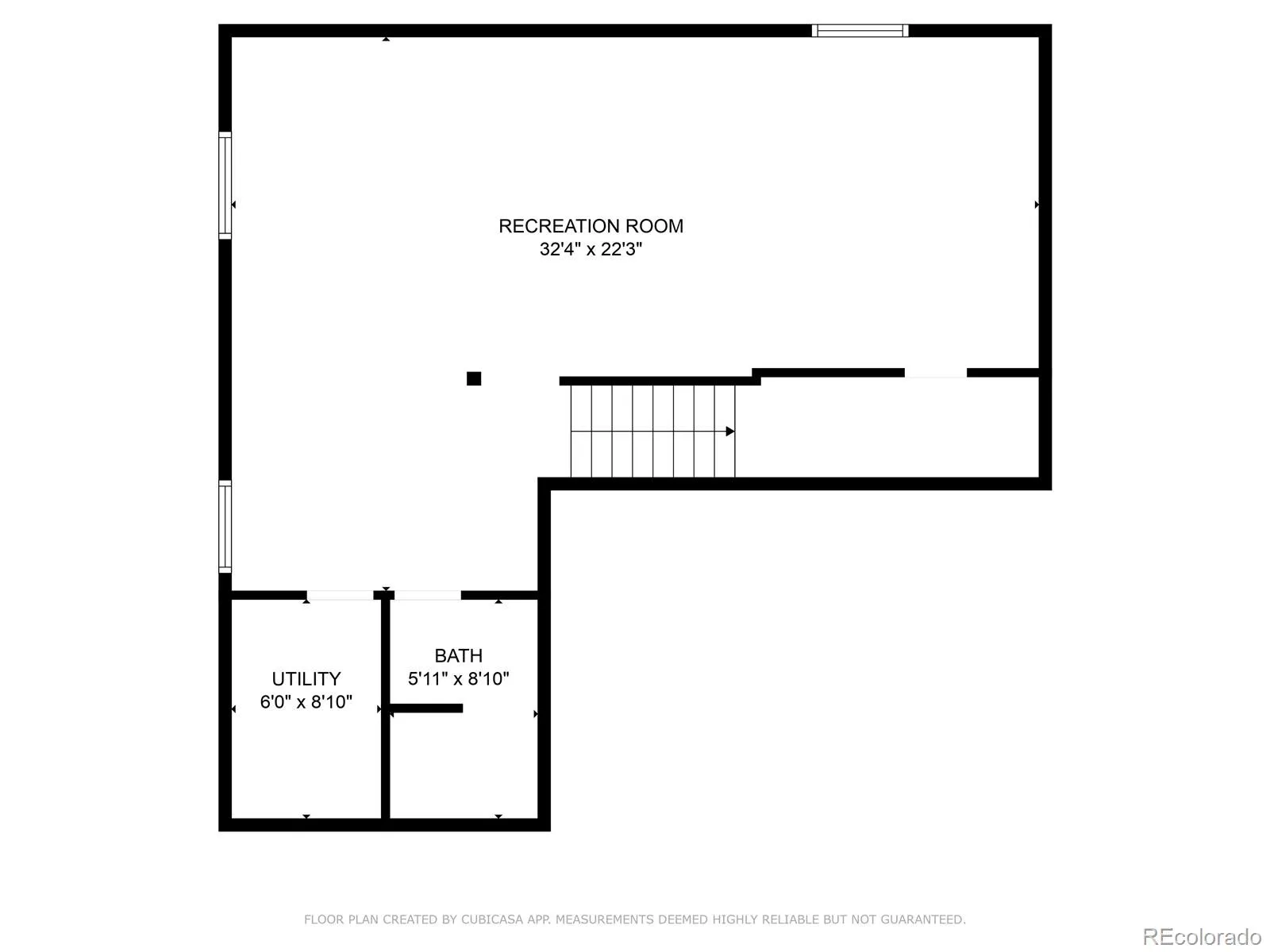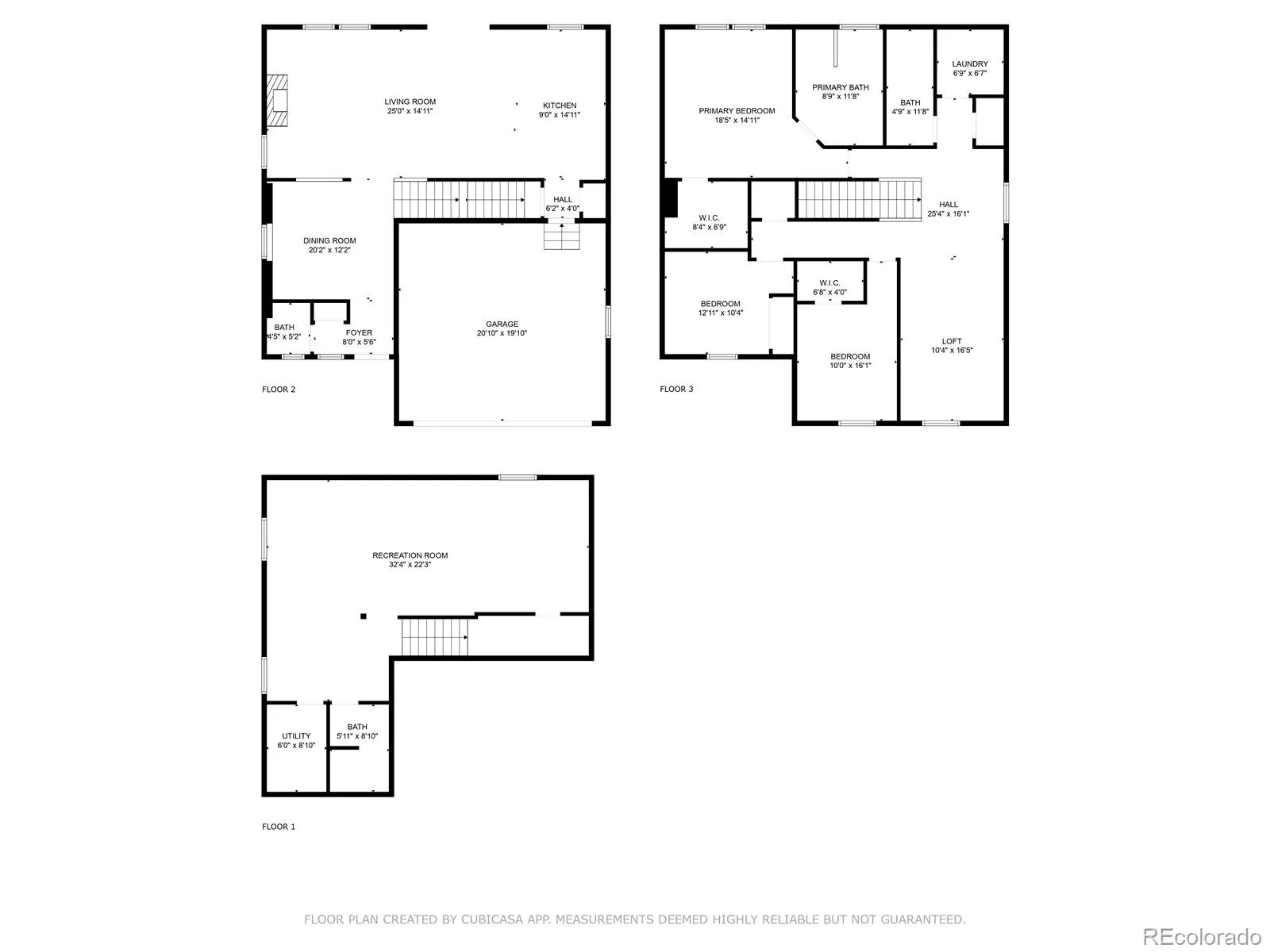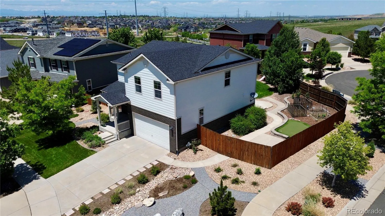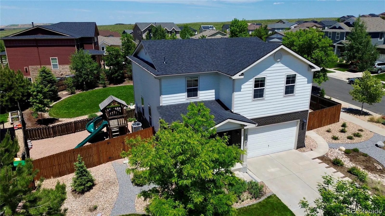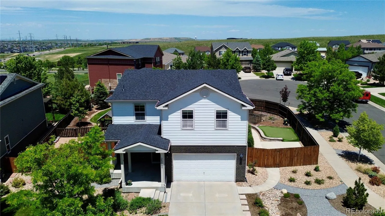Metro Denver Luxury Homes For Sale
Welcome to Your Dream Home in the Wheatlands! Located in the highly sought-after Wheatlands neighborhood and within the acclaimed Cherry Creek School District, this stunning home truly has it all. Nestled on a generous .24-acre lot, there’s ample room to grow, play, and entertain. Step inside to find beautiful engineered hardwood floors throughout the main level. The gourmet kitchen features granite countertops, a large island with a sink and dishwasher, stainless steel appliances including a gas range, and a pantry. Adjacent to the kitchen is a cozy breakfast nook, perfect for casual dining, as well as a formal dining room for special occasions. The living room is warm and inviting, with a gas fireplace and custom built-ins. A convenient half bath completes the main level. Upstairs, the primary suite offers a luxurious retreat with a 5-piece ensuite bathroom featuring a soaking tub, dual sinks, a walk-in shower, and a large walk-in closet. The upstairs laundry room makes chores a breeze. You’ll also find two additional bedrooms, a versatile loft space, and a full bathroom on the second floor. The finished basement provides even more space with a large area perfect for a media room, game room, or pool table, plus an additional ¾ bathroom. Outside, enjoy your own private oasis with a fenced-in playground, garden beds, a small putting green, and a spacious concrete patio—ideal for entertaining. The xeriscaped front yard extends around the side of the home and features a charming bench for relaxing evenings. Brand New Carpet, Fresh Paint Throughout, Exterior Paint 2023, Newer Furnace and A/C. Newer Roof. Association dues include the use of the YMCA, pool, clubhouse, fitness center, trash, and recycling. Conveniently located near shopping, dining, and E-470, this home is a rare find. Schedule your showing today and come see all this incredible home has to offer!


