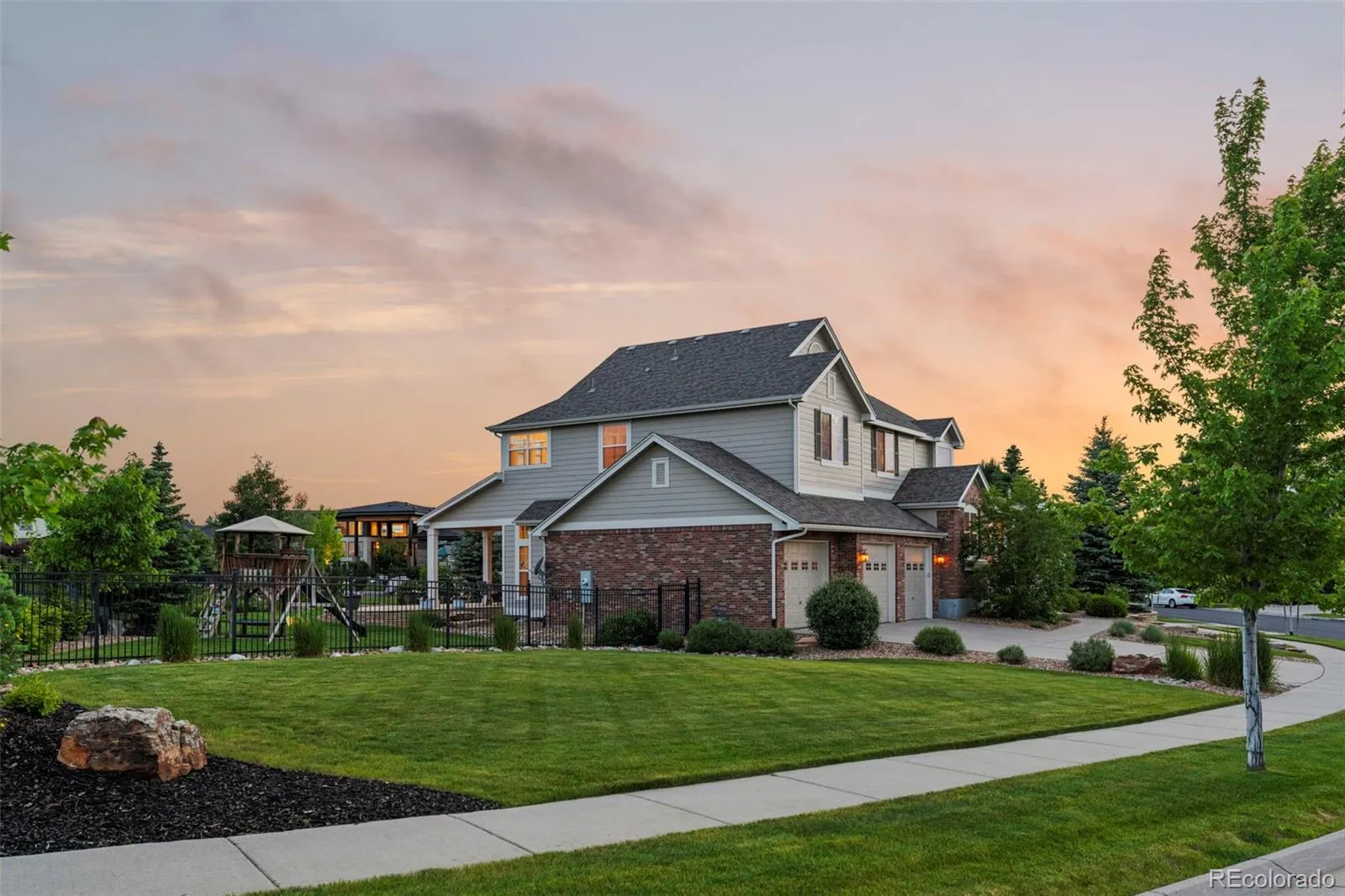Metro Denver Luxury Homes For Sale
Masterfully situated on one of the largest lots within the Blackstone Country Club community, this 6 bedroom, 5 bath home pairs modern design upgrades and finishes within a traditional home floor plan. A two-story grand foyer with refinished wood floors greets visitors upon entry offset by an executive home office w/built-in shelving and dual French doors. A formal dining room and den are also visible from the foyer and feature updated lighting, Hunter Douglas window coverings and refinished wood floors. Located towards the back of the home, the chef’s kitchen offers a large center island, granite countertops, newer kitchen appliances and butler’s pantry. A dramatic, yet inviting living room w/vaulted ceilings, refinished wood beams, gas fireplace w/stone surround and an expansive wall of large picture windows overlooks the fully fenced backyard oasis featuring a large flagstone patio, waterfall, play structure and is wired for surround sound. Upstairs there are four additional bedrooms including the Primary Suite with updated five piece ensuite bath w/quartz countertops and an incredibly rare oversized deep soaking tub that easily accommodates two! Two secondary bedrooms upstairs share an updated Jack and Jill bath, also with updated quartz countertops and feature built-in customizable closet organization systems that can be modified to the new owner’s needs. A third secondary bedroom upstairs features an ensuite bath, also with updated quartz countertops. The fully finished basement offers guests a quiet place to stay w/guest bedroom and bath, secondary family room with surround sound and wet bar! A fun game area, creative “kids cave,” and 6th nonconforming bedroom currently used as a second home office completes the interior of this home. Located within the Blackstone golf community w/access to clubhouse, restaurant, resort-style pool, resident gym, tennis and pickleball courts all within the highly respected Cherry Creek School District.





















































