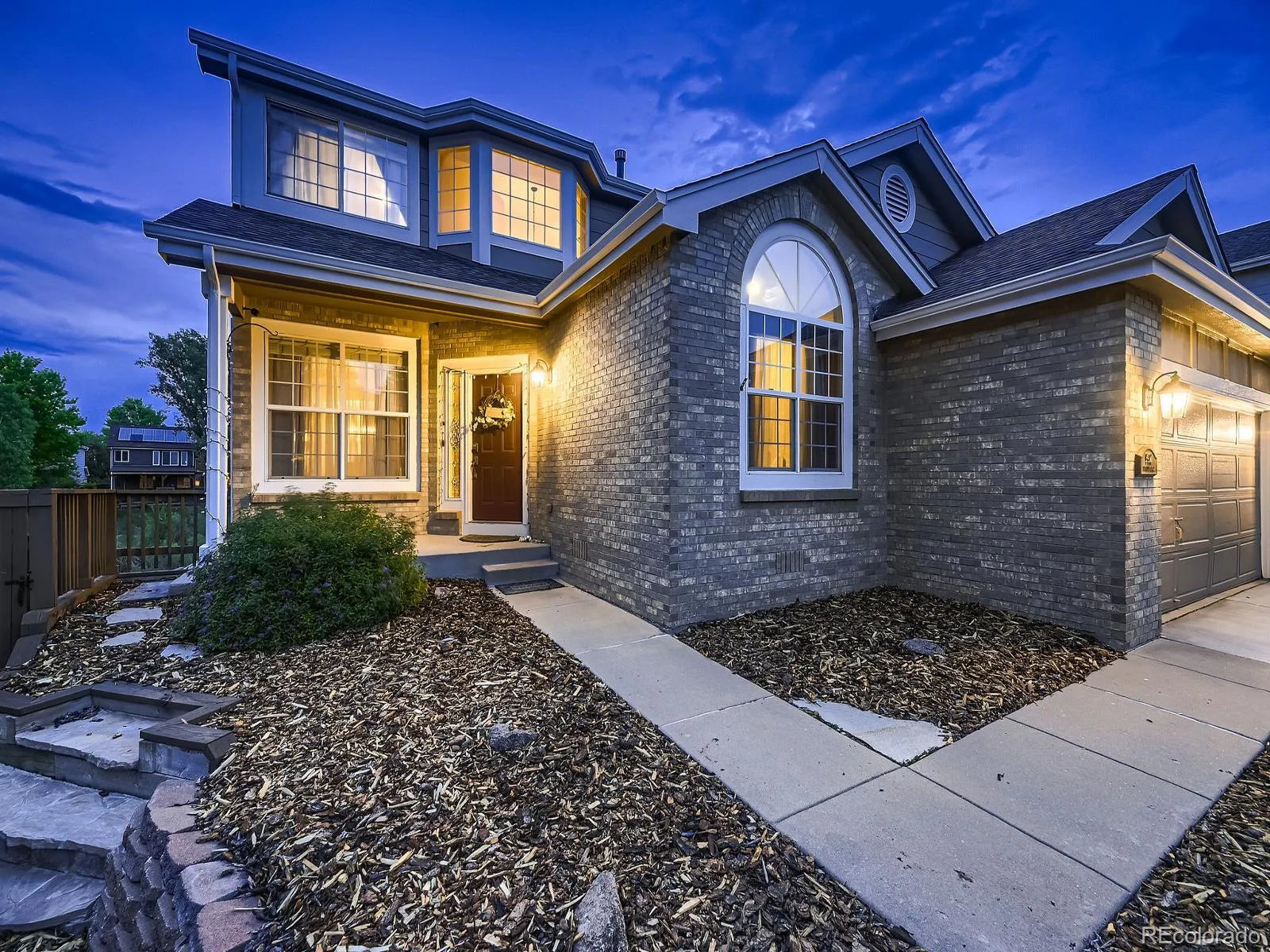Metro Denver Luxury Homes For Sale
Welcome to 9412 Burgundy Circle in the desired community of Highlands Ranch, Colorado! This beautifully updated single-family Southwest facing home offers a generous 3,682 square feet of living space, situated on a 5,532 square foot lot that backs to open space. With 5 bedrooms and 4 bathrooms, this property is designed to accommodate both relaxation and entertainment effortlessly. Upon entering, you’ll be greeted by a welcoming foyer that leads into a spacious living room, complete with a cozy gas fireplace and high ceilings. The main level also features a formal dining room, perfect for hosting gatherings, and an eat-in kitchen equipped with stunning granite countertops, a large island, and stainless steel appliances. The kitchen opens up to a covered composite deck, offering serene views of the open space behind the home. The fully finished walkout basement provides ample space for recreation, boasting a large family room with a wet bar and an additional bedroom, ideal for guests. Enjoy the privacy of your own landscaped backyard, complete with a patio and fully covered deck (one of the few in the area) perfect for outdoor entertainment. This home comes with a suite of amenities including central air conditioning, a security system, and dual pane windows. The oversized 2-car garage, laundry facilities, and ample storage space add to the home’s convenience. Enjoy community amenities such as a communal pool, tennis courts, playground, and a gym, enhancing your living experience. Don’t miss the opportunity to make this exquisite home yours.






























