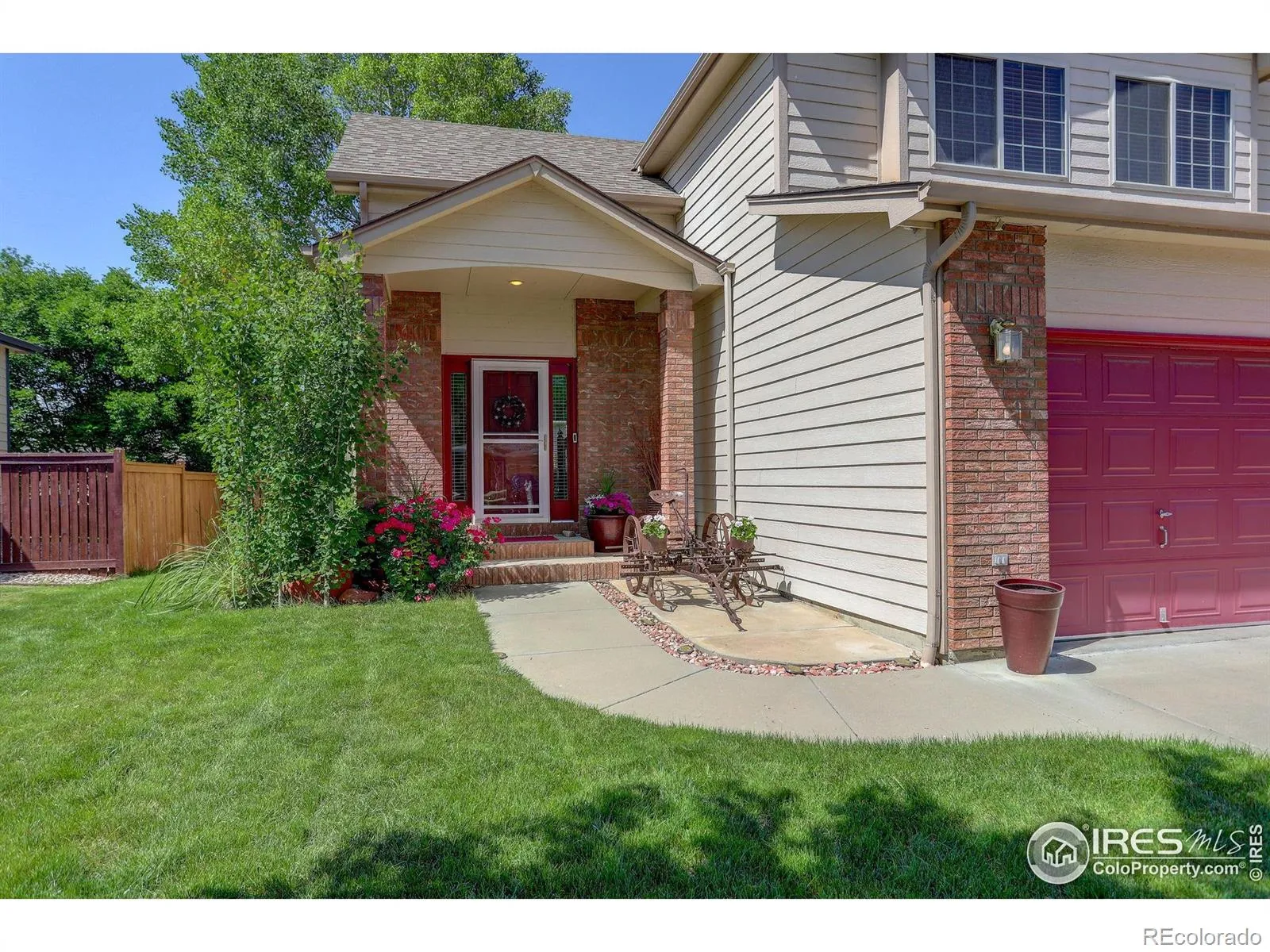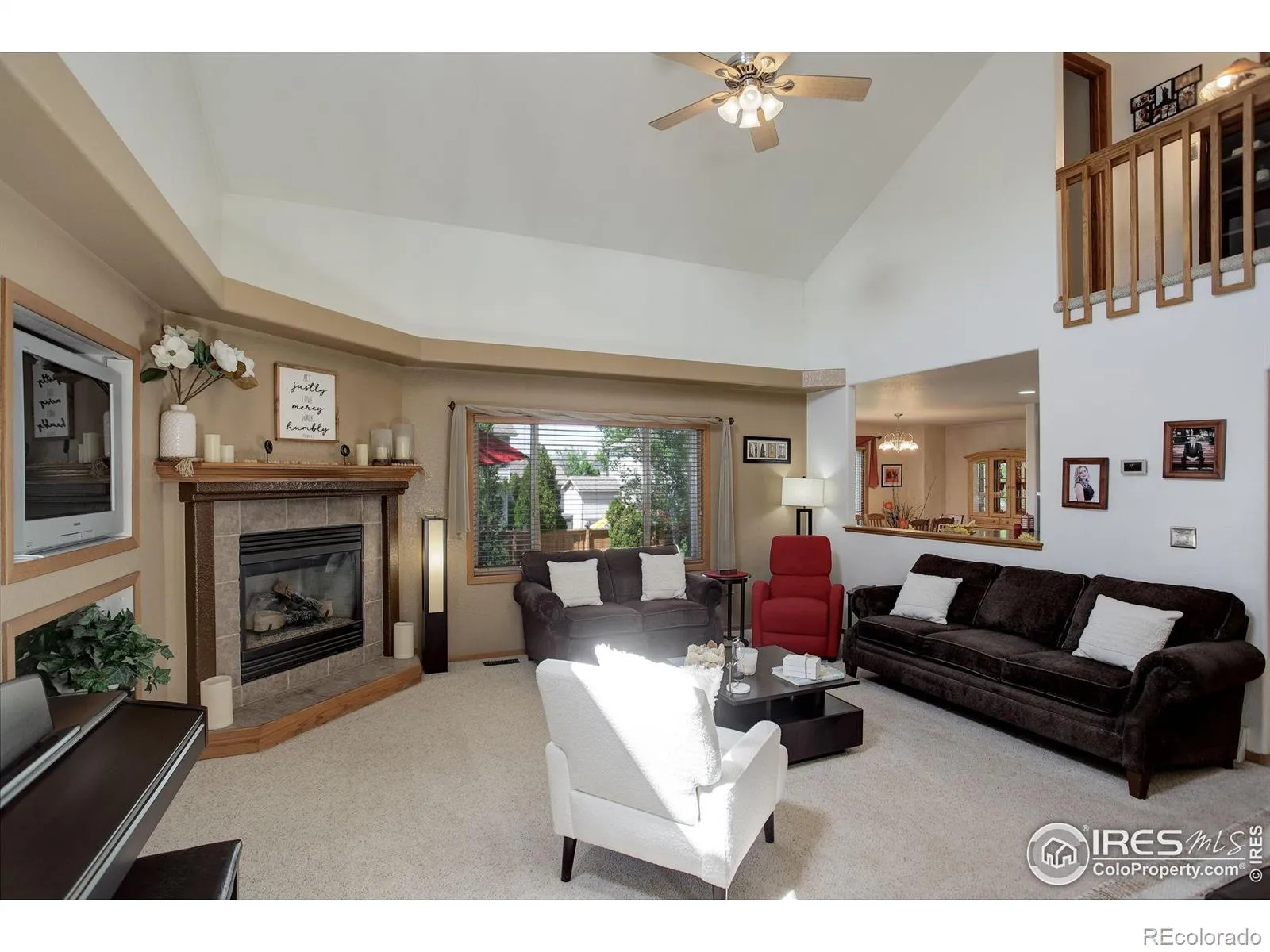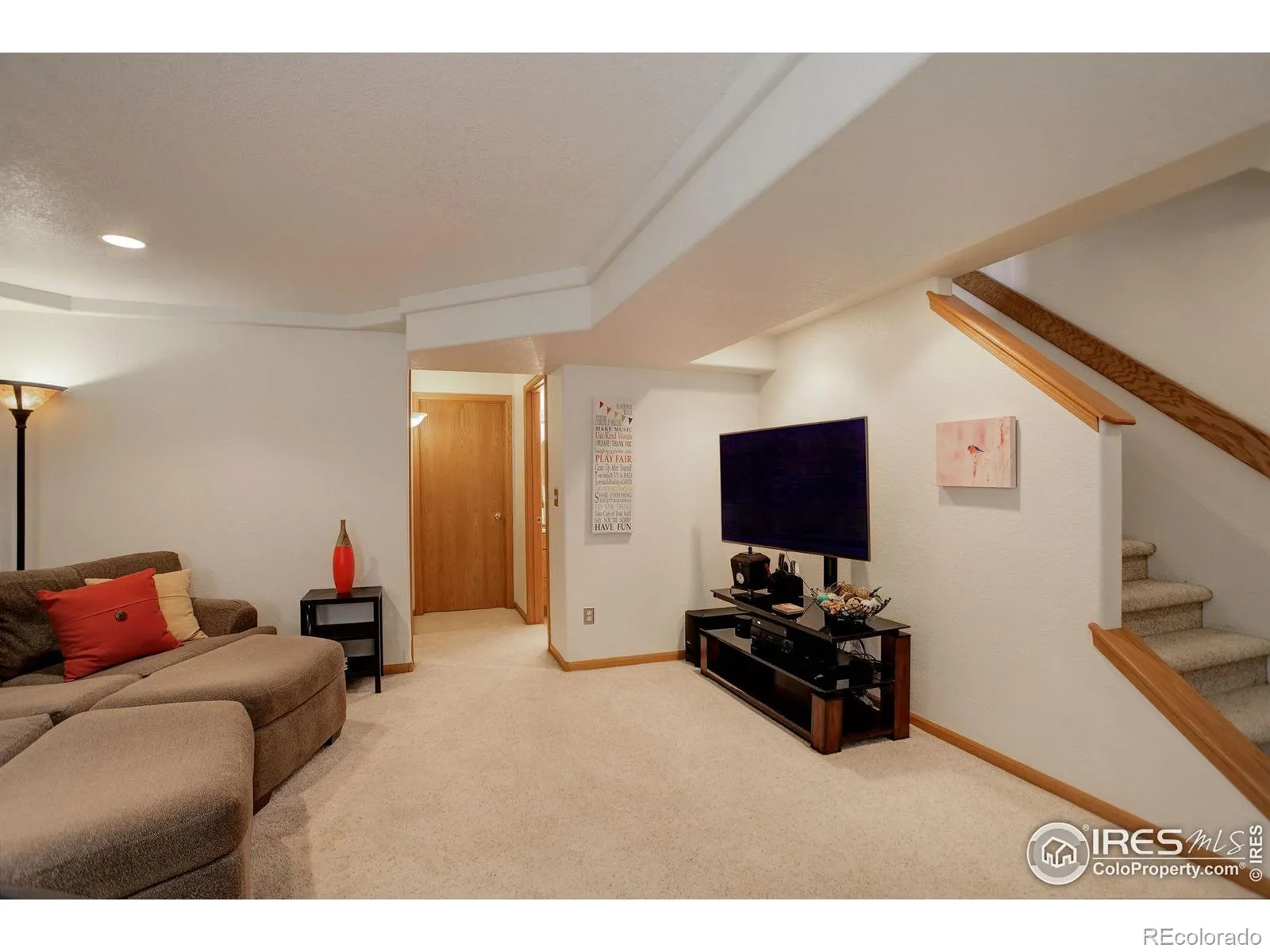Metro Denver Luxury Homes For Sale
Property Description
Welcome to this beautifully maintained home situated in a desirable, established neighborhood featuring a community pool, park, and nearby walking trails. Step inside to find vaulted ceilings in the spacious living room, creating an open, airy feel. The open-concept layout seamlessly connects the kitchen and living areas-perfect for both everyday living and entertaining. Enjoy the outdoors in the beautifully landscaped yard, offering plenty of space for relaxing, gardening, or hosting gatherings. Additional highlights include a newer HVAC system for energy efficiency and year-round comfort. This home offers the perfect balance of location, style, and community charm-don’t miss it!
Features
: Private
: Forced Air
: Central Air
: Full
: Fenced
: Living Room
: Patio
: 3
: Dishwasher, Microwave, Refrigerator, Oven
: Contemporary
: Pool, Tennis Court(s)
: Composition
Address Map
CO
Weld
Greeley
80634
21st
7213
Street
W105° 12' 14.1''
N40° 24' 17.3''
W
Additional Information
$500
Annually
: Frame, Brick
Monfort
: Tennis Court(s)
: Wood
3
Greeley West
: Open Floorplan, Eat-in Kitchen, Vaulted Ceiling(s), Five Piece Bath, Walk-In Closet(s)
Yes
Yes
: Sprinklers In Front, Rolling Slope
John Evans
Coldwell Banker Realty-NOCO
R8373200
: House
Homestead Heights Sub Fg#2
$2,332
2024
: Cable Available, Electricity Available, Natural Gas Available
PUD
06/11/2025
2446
Active
Yes
1
Greeley 6
Greeley 6
06/13/2025
06/13/2025
Public
: Bi-Level
Homestead Heights Sub Fg#2
7213 W 21st Street, Greeley, CO 80634
4 Bedrooms
4 Total Baths
2,383 Square Feet
$484,000
Listing ID #IR1036450
Basic Details
Property Type : Residential
Listing Type : For Sale
Listing ID : IR1036450
Price : $484,000
Bedrooms : 4
Rooms : 12
Total Baths : 4
Full Bathrooms : 2
3/4 Bathrooms : 1
1/2 Bathrooms : 1
Square Footage : 2,383 Square Feet
Year Built : 2001
Lot Acres : 0.16
Property Sub Type : Single Family Residence
Status : Active
Originating System Name : REcolorado
Agent info
Mortgage Calculator
Contact Agent







































