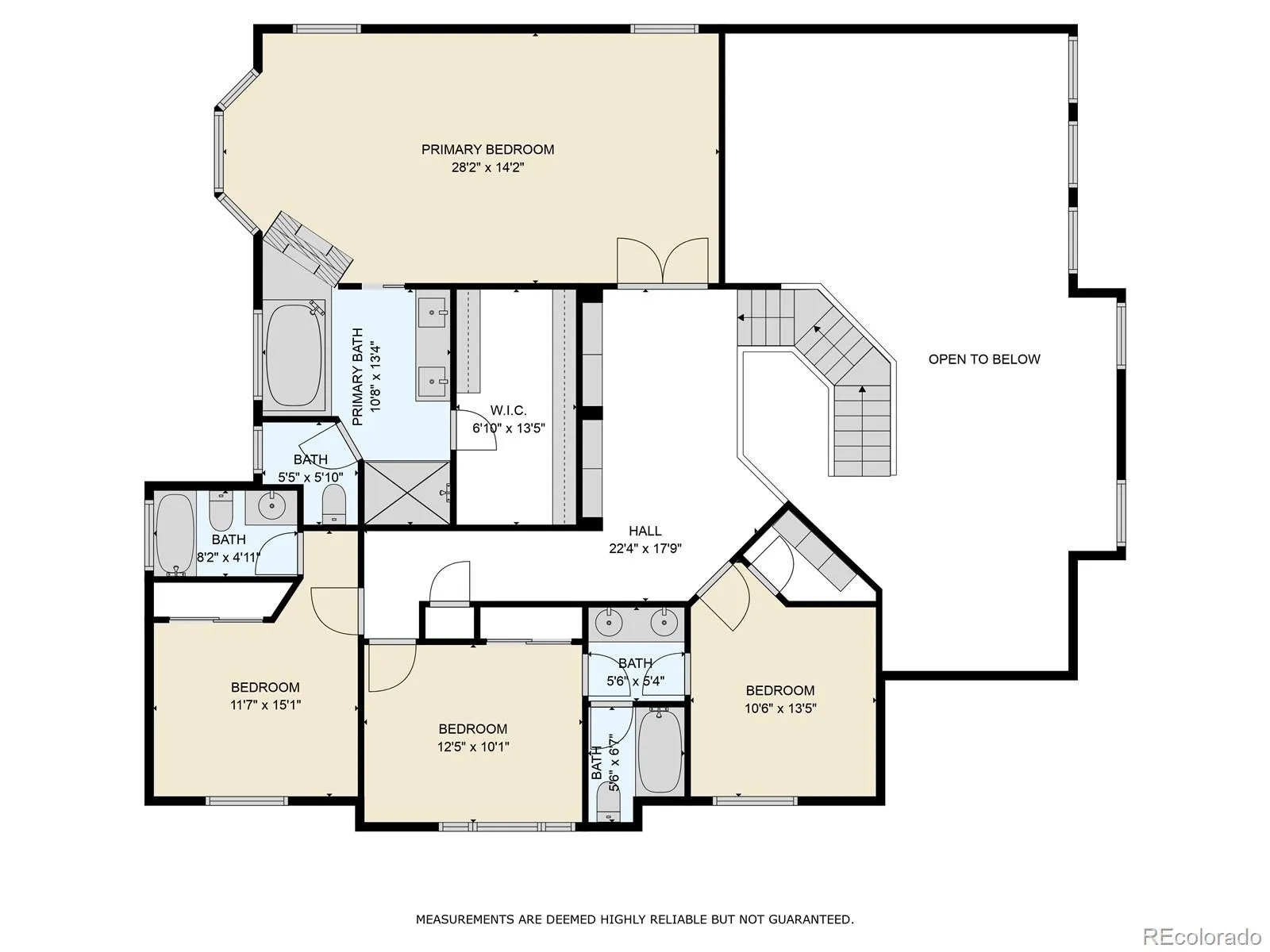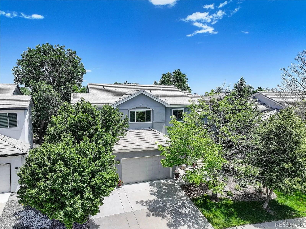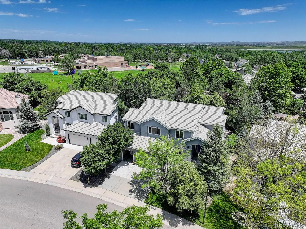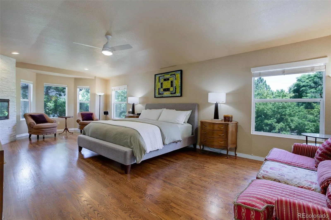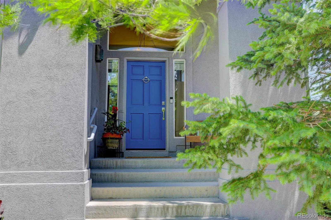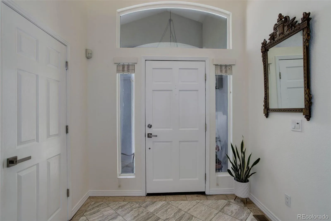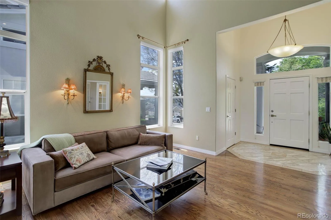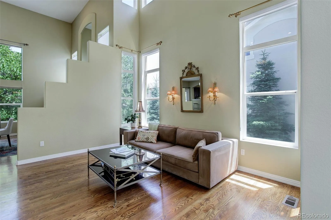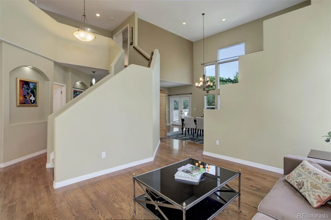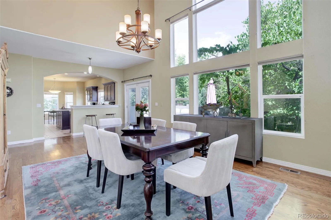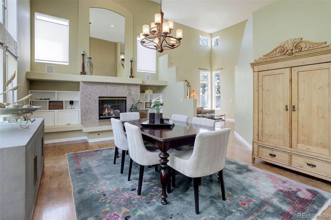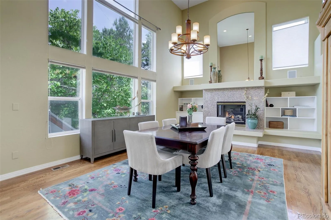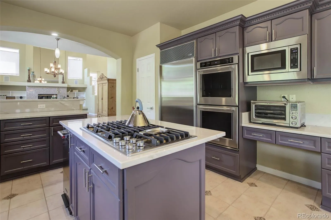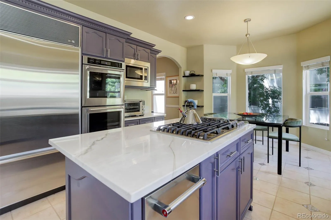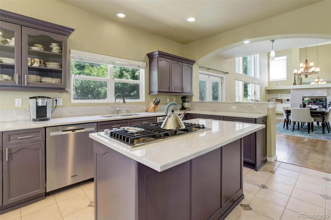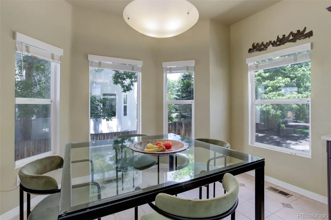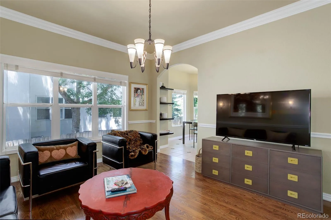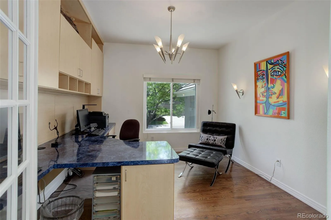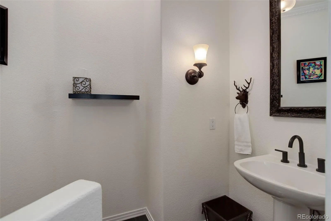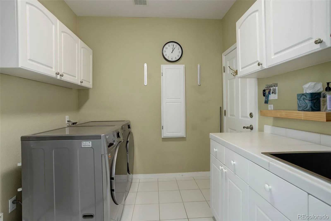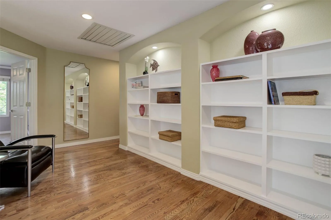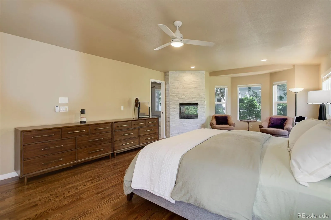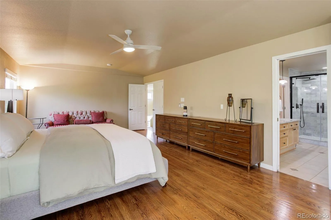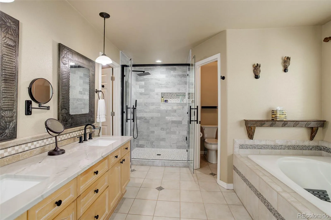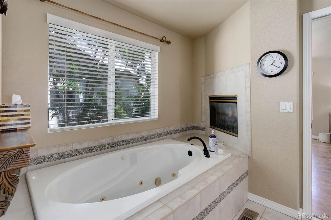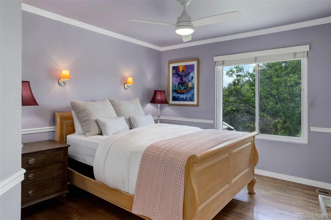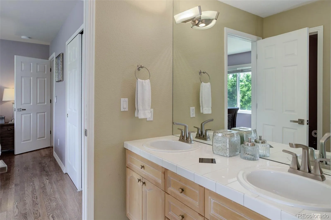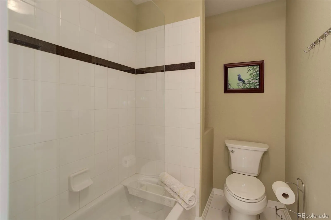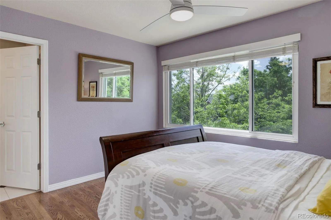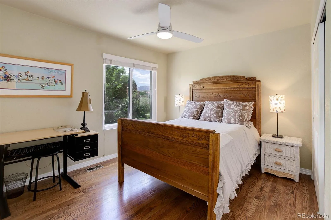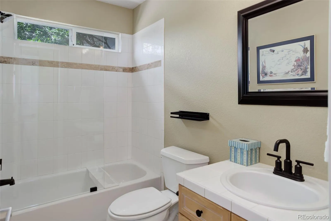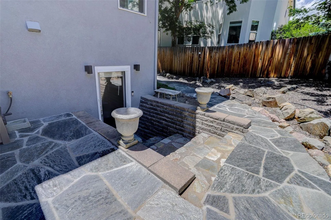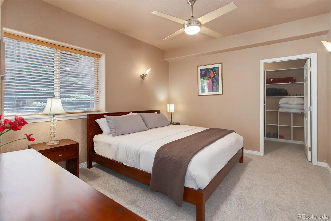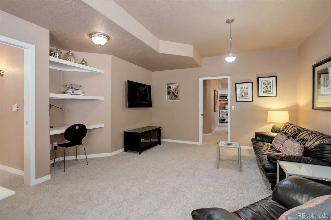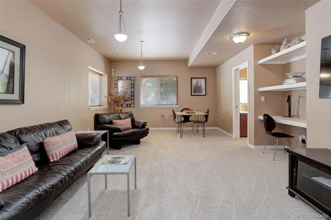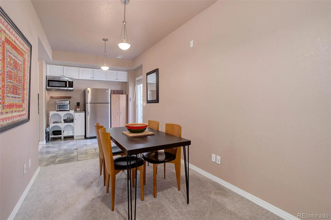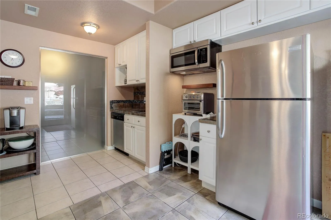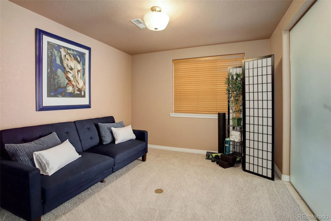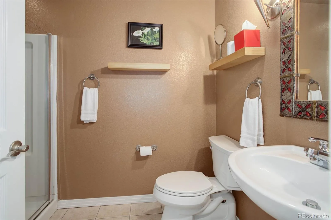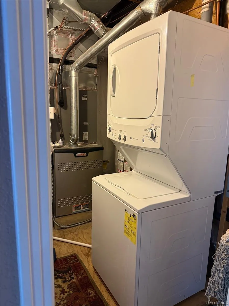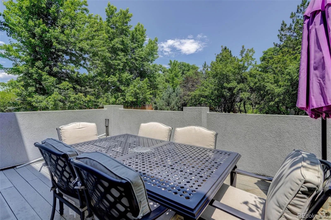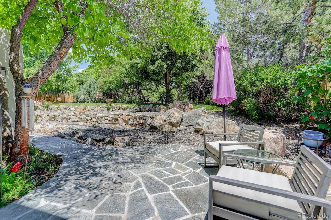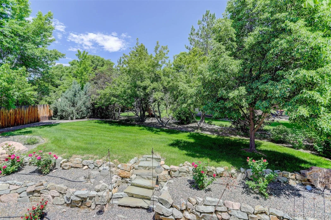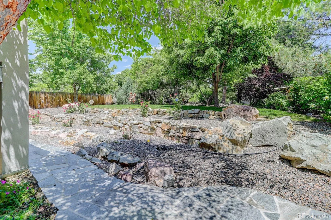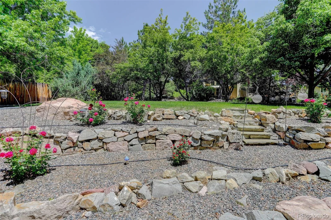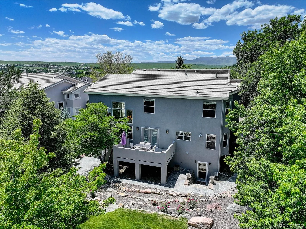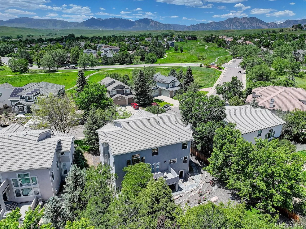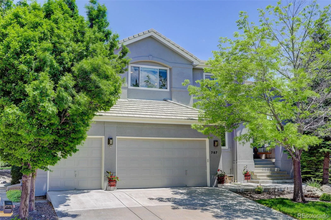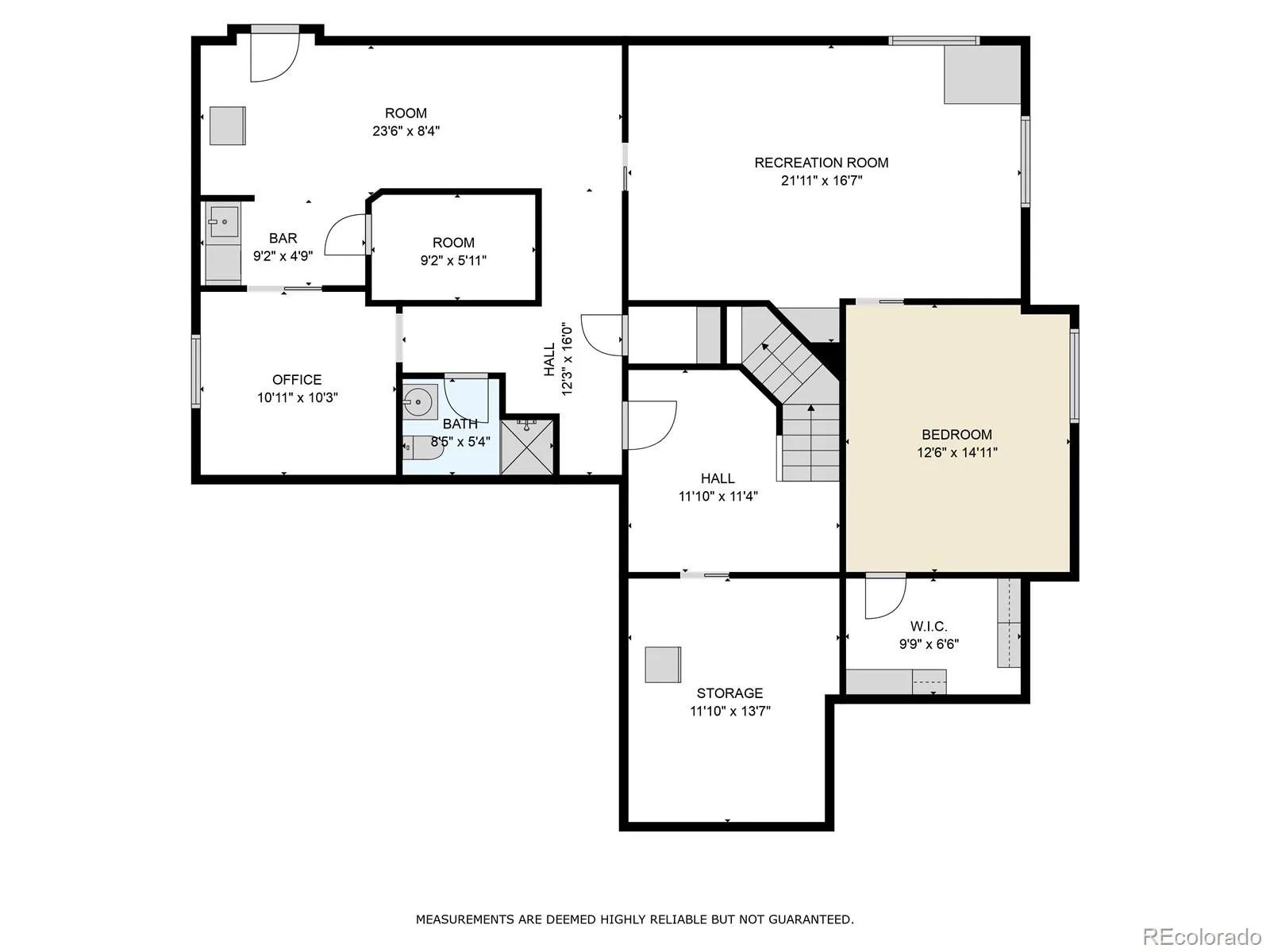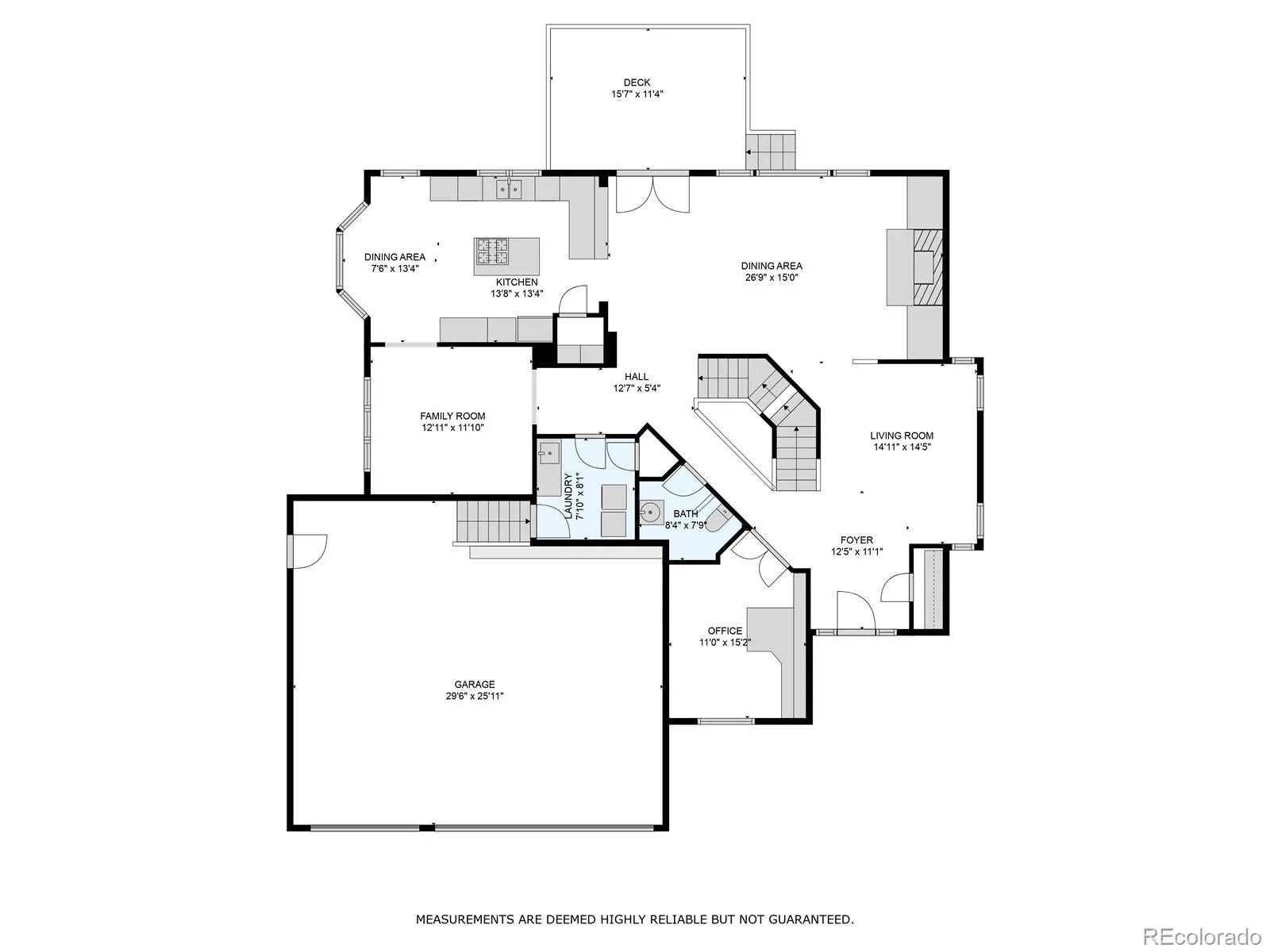Metro Denver Luxury Homes For Sale
Welcome to this beautifully maintained and rare multi-gen model by Golden Design, a true gem nestled in the highly sought-after Rock Creek neighborhood. Just a block from Superior Elementary, this home offers unbeatable access to neighborhood pools, tennis courts, playgrounds, and miles of scenic trails.
This stucco home with a durable cement tile roof combines timeless curb appeal with practical upgrades throughout. Step inside this Spanish-influenced home to find gleaming wood floors across both the main level & upper level, and tile floors in all bathrooms for easy maintenance.
The main level is filled with natural light from expansive windows and features both a formal living room and a great room with soaring vaulted ceilings. The eat-in kitchen is a dream for chefs and entertainers alike, boasting a Sub-Zero refrigerator, stainless steel appliances, quartzite counters, gas range, double dishwashers, microwave, oven, & trash compactor. You’ll also enjoy a dedicated dining room, large laundry room, & an office with custom built-in double desks.
Upstairs, you’ll find four generously sized bedrooms, including a spacious primary suite with a two-sided gas fireplace, updated bathroom, a large tiled shower, quartzite counters & jetted tub. One bedroom with en-suite bath, & two others share a Jack-and-Jill bathroom, & a loft with built-in shelving complete the upper level.
The large deck that overlooks the huge, level backyard with patios & gardens—listening to the birds and the neighbors water feature-so serene.
The walk-out basement is ideal for multi-generational living with a private entrance, kitchenette (microwave, full-size refrigerator, dishwasher), second laundry with stack-able washer & dryer, & three bonus rooms—perfect for a yoga retreat, game room, or dining area. A large bedroom with closet & ample storage completes the space. Currently used as an HOA-approved Airbnb, it offers income potential or private quarters for extended family.

