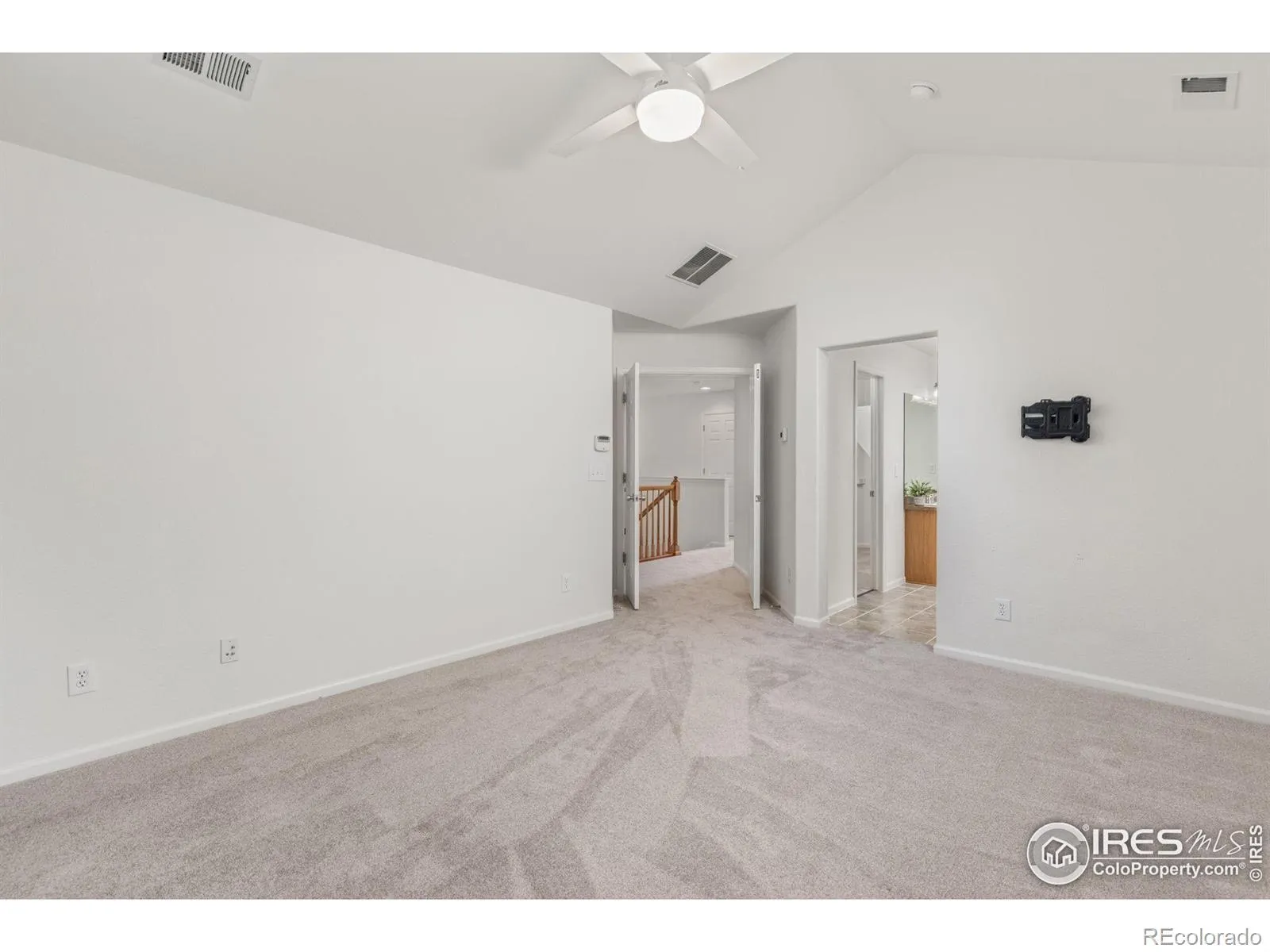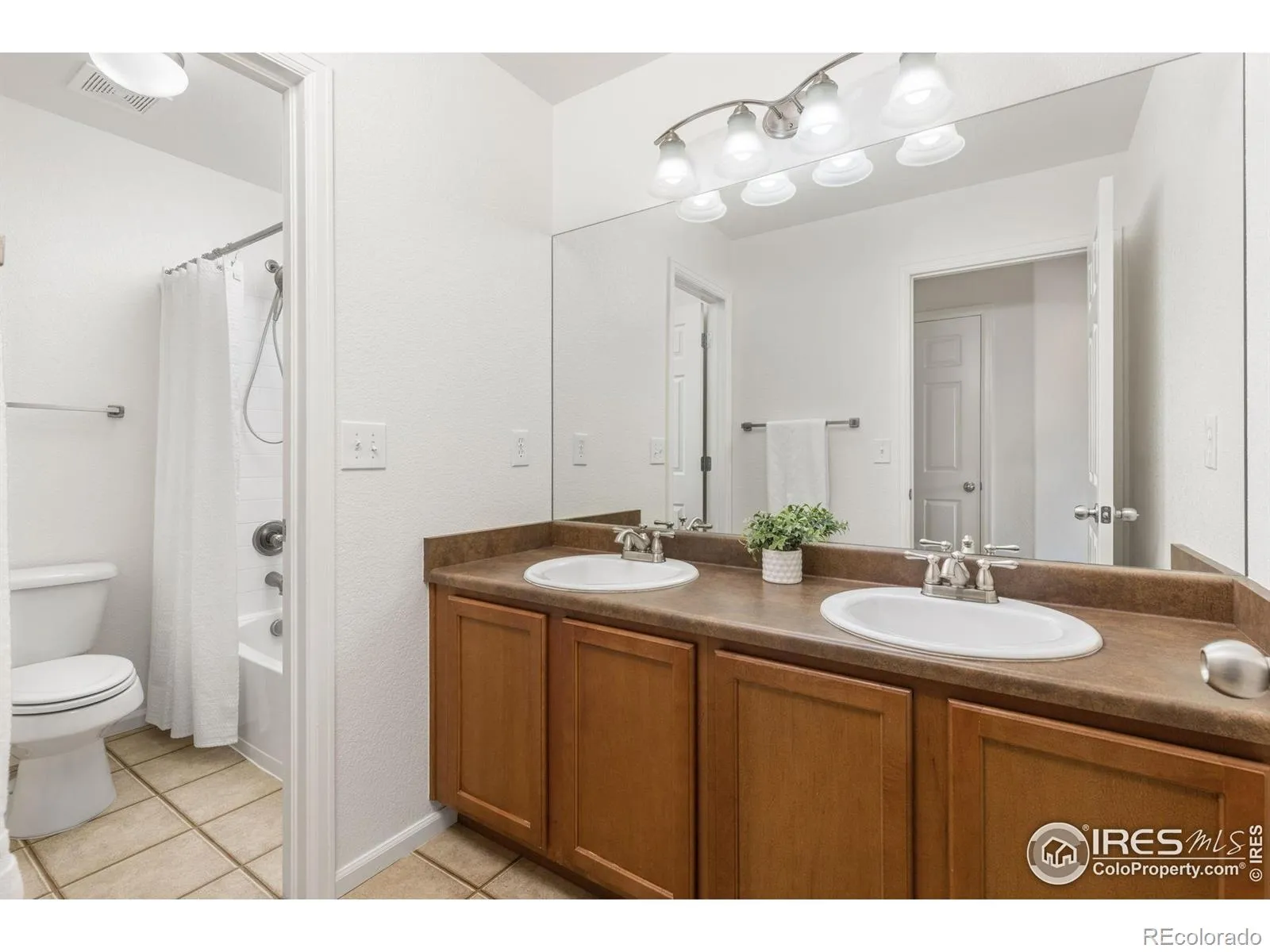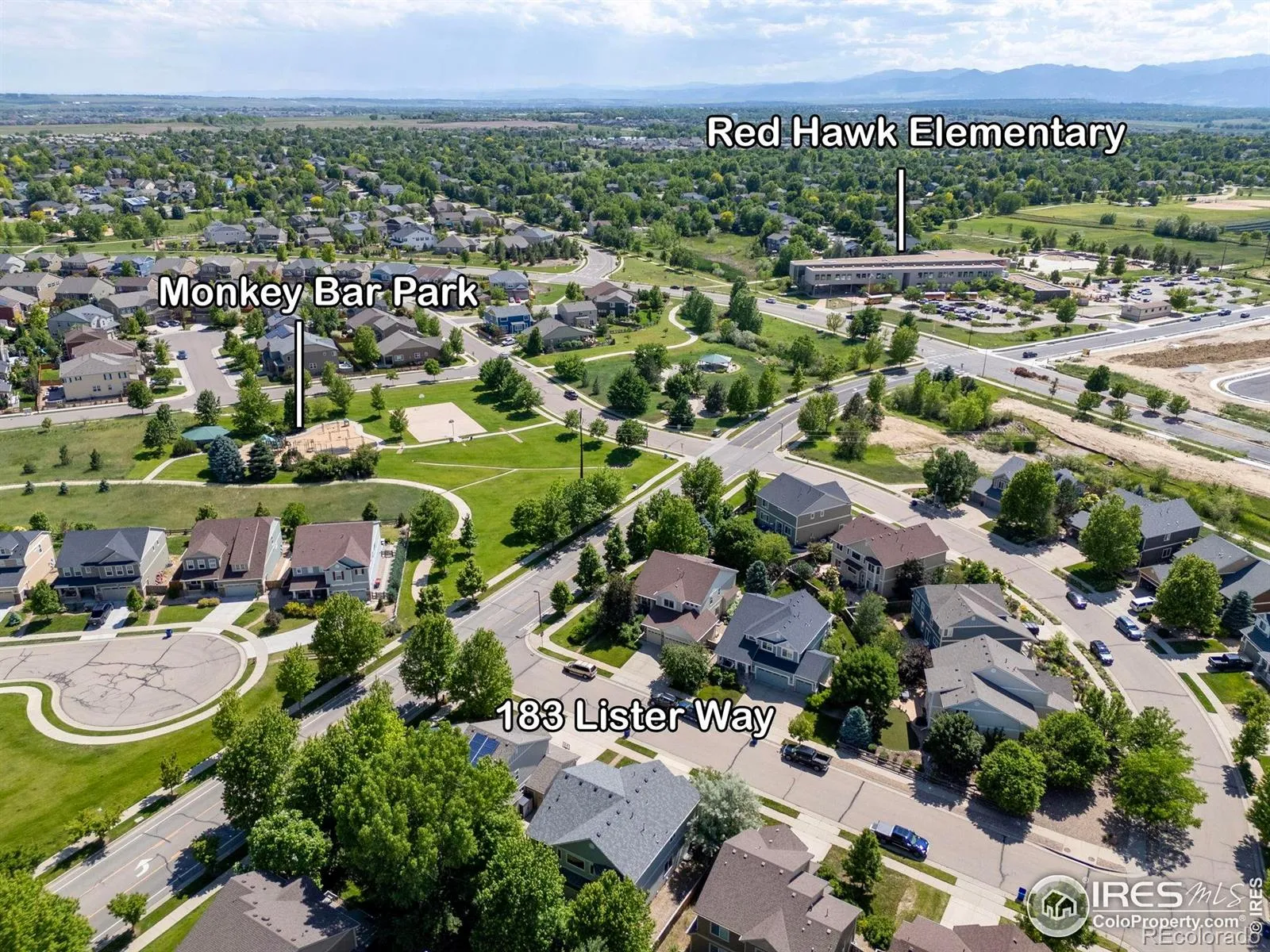Metro Denver Luxury Homes For Sale
Welcome to 183 Lister Way, a spacious and thoughtfully designed 5-bedroom, 4-bathroom residence nestled in a quiet and desirable Erie neighborhood. This home offers an ideal blend of comfort, functionality, and style across three levels of living space. The heart of the home is the updated kitchen, featuring stainless steel appliances, abundant cabinetry, and a layout that flows seamlessly into the main living area with soaring vaulted ceilings-perfect for both daily living and entertaining. Rich wood flooring extends throughout the main level, providing warmth and elegance. Also on the main floor is a dedicated office with custom-built-in shelving, ideal for working from home or managing household tasks. The front room serves as a flexible space that can be tailored to your needs, whether as a play area, additional office, or formal living room. A separate formal dining room offers a traditional touch for hosting guests or enjoying family meals. Upstairs, you’ll find four bedrooms, including a spacious primary suite, and a versatile loft that adds extra living space for lounging, homework, or hobbies. Brand new carpeting throughout the upper level adds comfort and a fresh feel. The fully finished basement includes a fifth bedroom and a 3/4 bathroom, offering privacy and flexibility for guests, a home gym, or a media room. Step outside to a gorgeous, spacious backyard-an ideal retreat for relaxing, gardening, or entertaining. Enjoy easy access to parks, scenic trails, Red Hawk Elementary, and Erie Town Center-all just a short walk away. This home delivers the space you need in a location you’ll love.











































