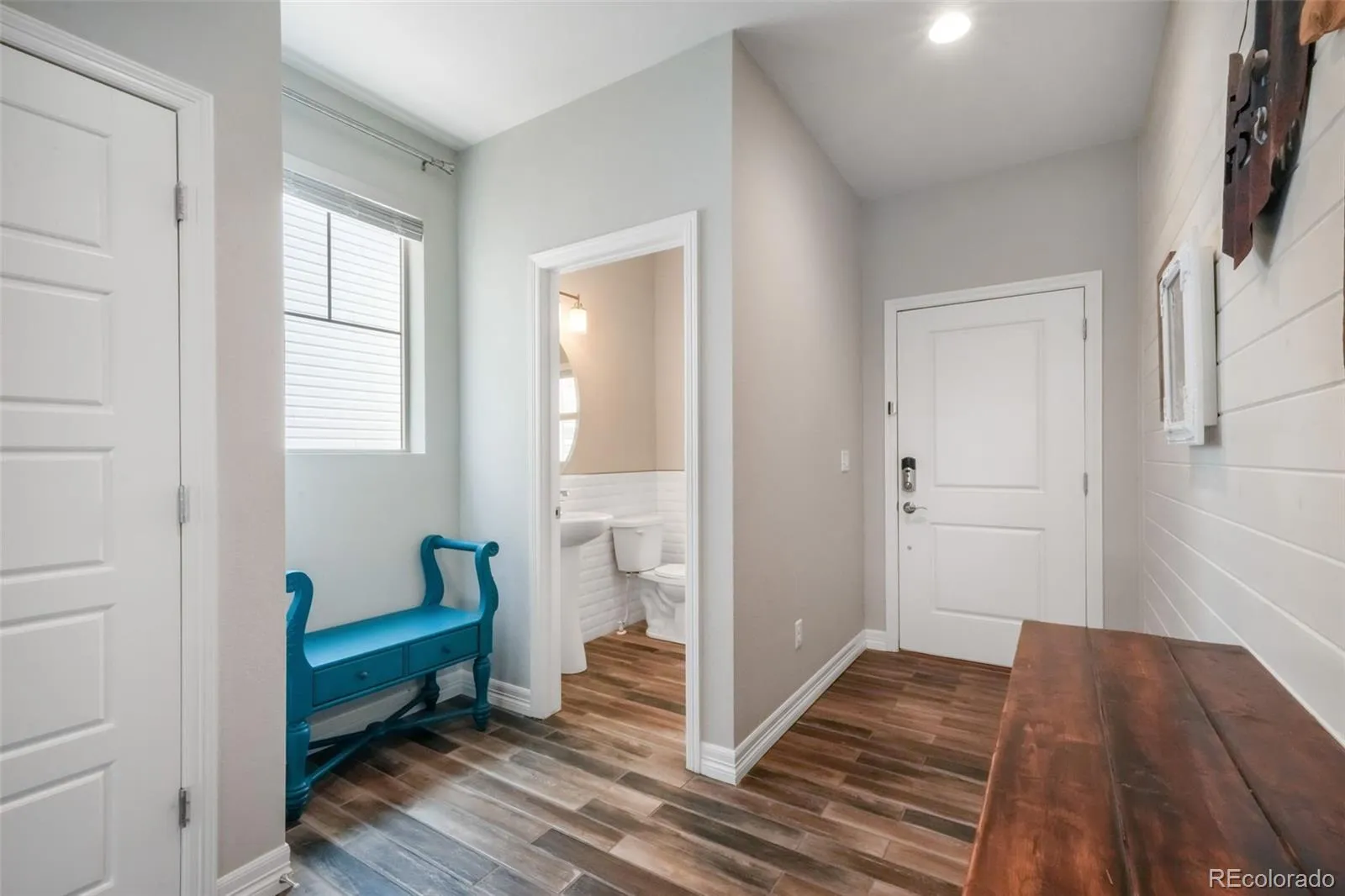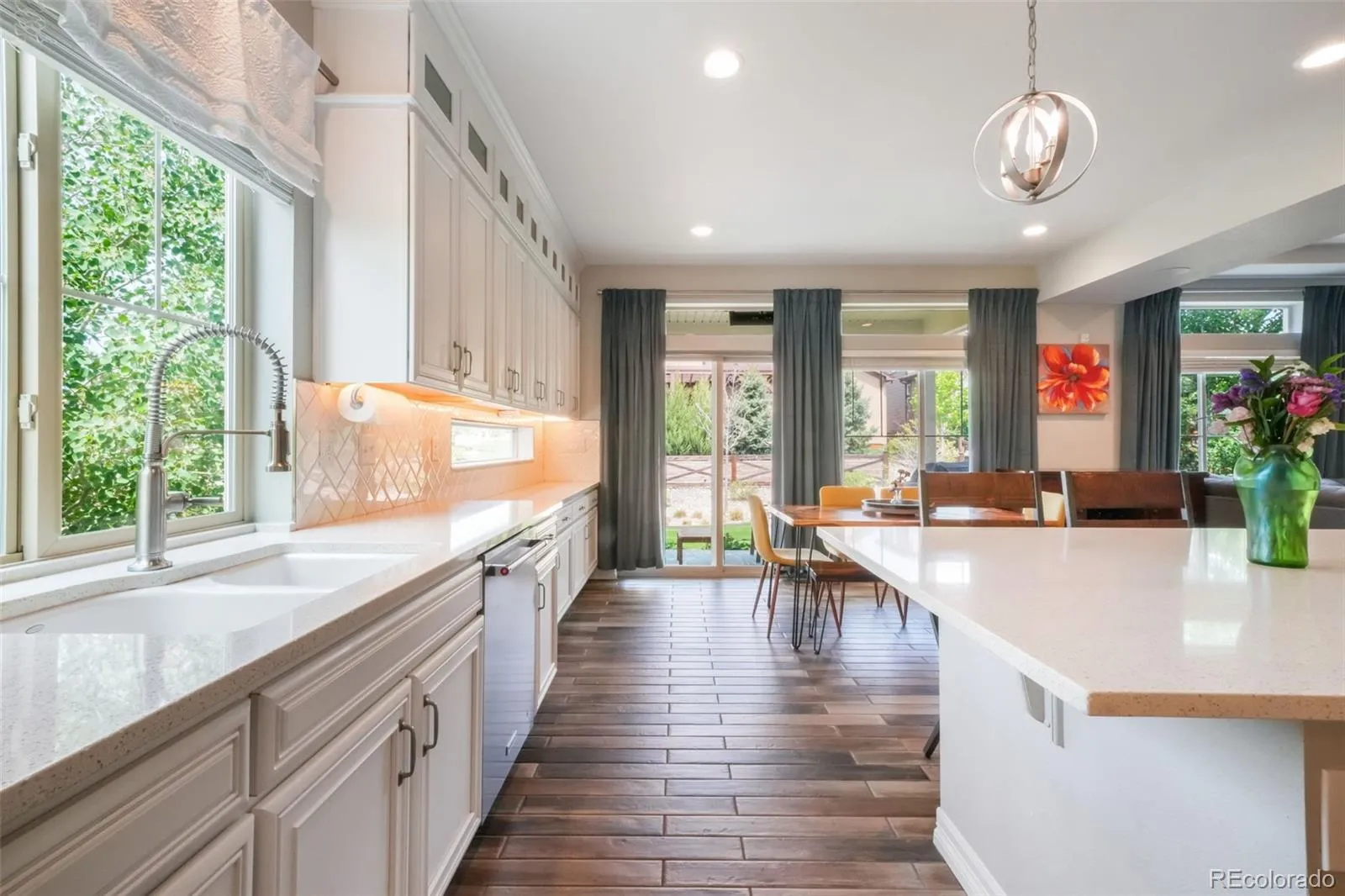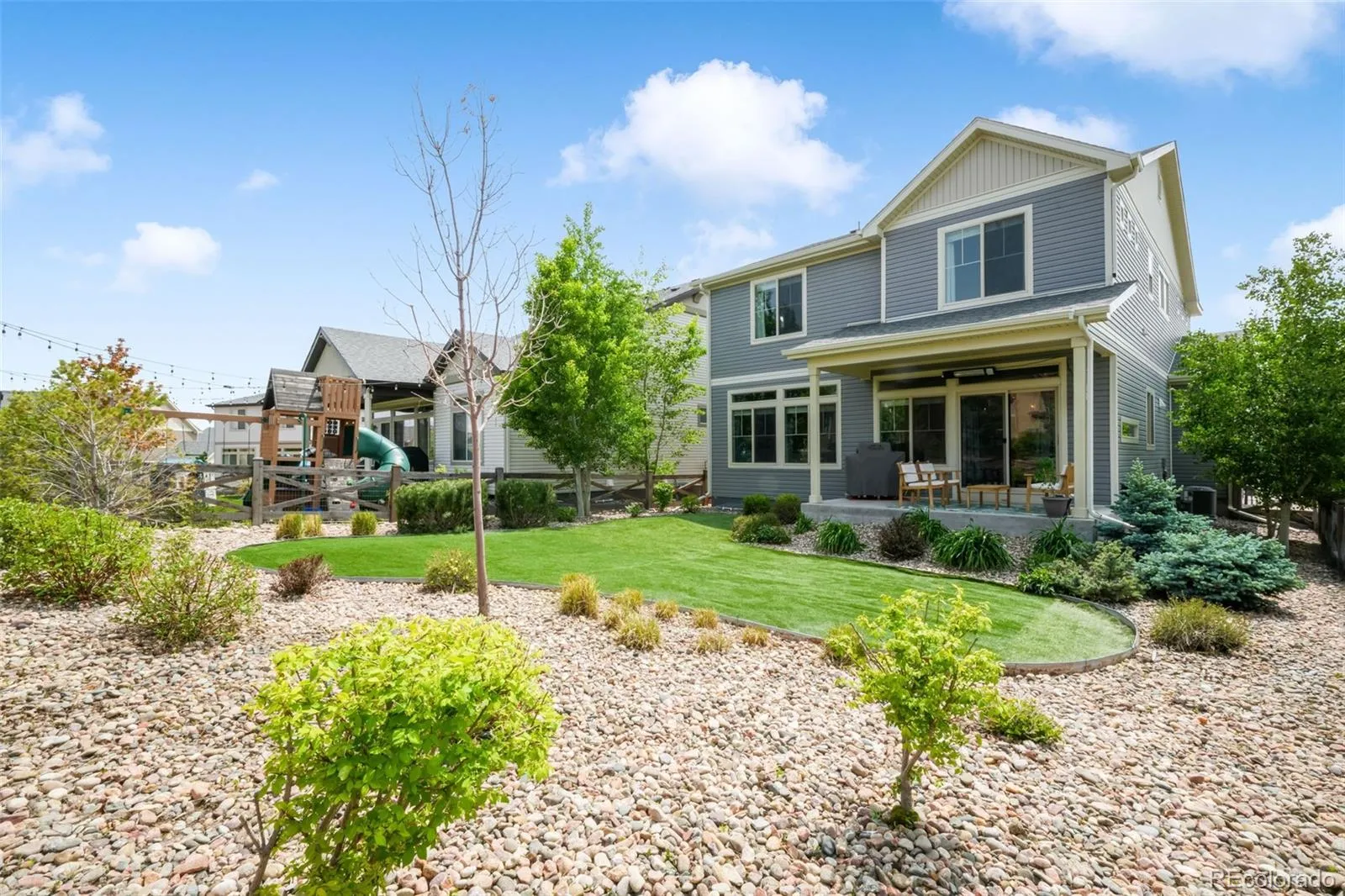Metro Denver Luxury Homes For Sale
Welcome to this former Oakwood model home, ideally located in Banning Lewis Ranch—right next to a beautiful park! From the moment you arrive, the xeriscaped front yard and turf lawn offer exceptional curb appeal with low-maintenance convenience. The fenced backyard includes a spacious covered patio, perfect for entertaining or relaxing. Step inside to an open, inviting layout with stunning tile flooring throughout the main level. A custom shiplap accent wall enhances the grand entry, while the living room offers a cozy stone electric fireplace framed by clerestory windows for natural light and privacy. A tray ceiling and built-in surround sound in the living room, foyer, and primary bedroom add an upscale touch. As a showcase model, this home is filled with high-end upgrades. The gourmet kitchen is a chef’s dream with premium KitchenAid appliances, dual refrigerators, thick quartz countertops, a large island, and full-overlay soft-close cabinets that extend to the ceiling with glass inserts. The dining area features extended cabinetry and counter space. Transom & clerestory windows throughout the home create a bright, airy atmosphere. Upstairs includes a built-in desk nook, a windowed laundry room with sink, and four bedrooms—including a spacious primary suite with tray ceiling, luxurious en-suite bath, and walk-in closet. One bedroom is non-conforming and ideal as a flex space. The unfinished basement includes preinstalled insulation, bathroom rough-in, and room for future expansion. Additional upgrades include hot water re-circulator, recessed lighting, Cat5 Ethernet drops, and extended garage for added storage. The thoughtfully planned community features resort-style amenities, including pools, splash pads, parks, rec center, and schools. Located just minutes from Peterson & Schriever Space Force Bases and the Powers Corridor for convenient access to shopping, dining, and entertainment. Don’t miss your chance to own this move-in ready showpiece!





















































