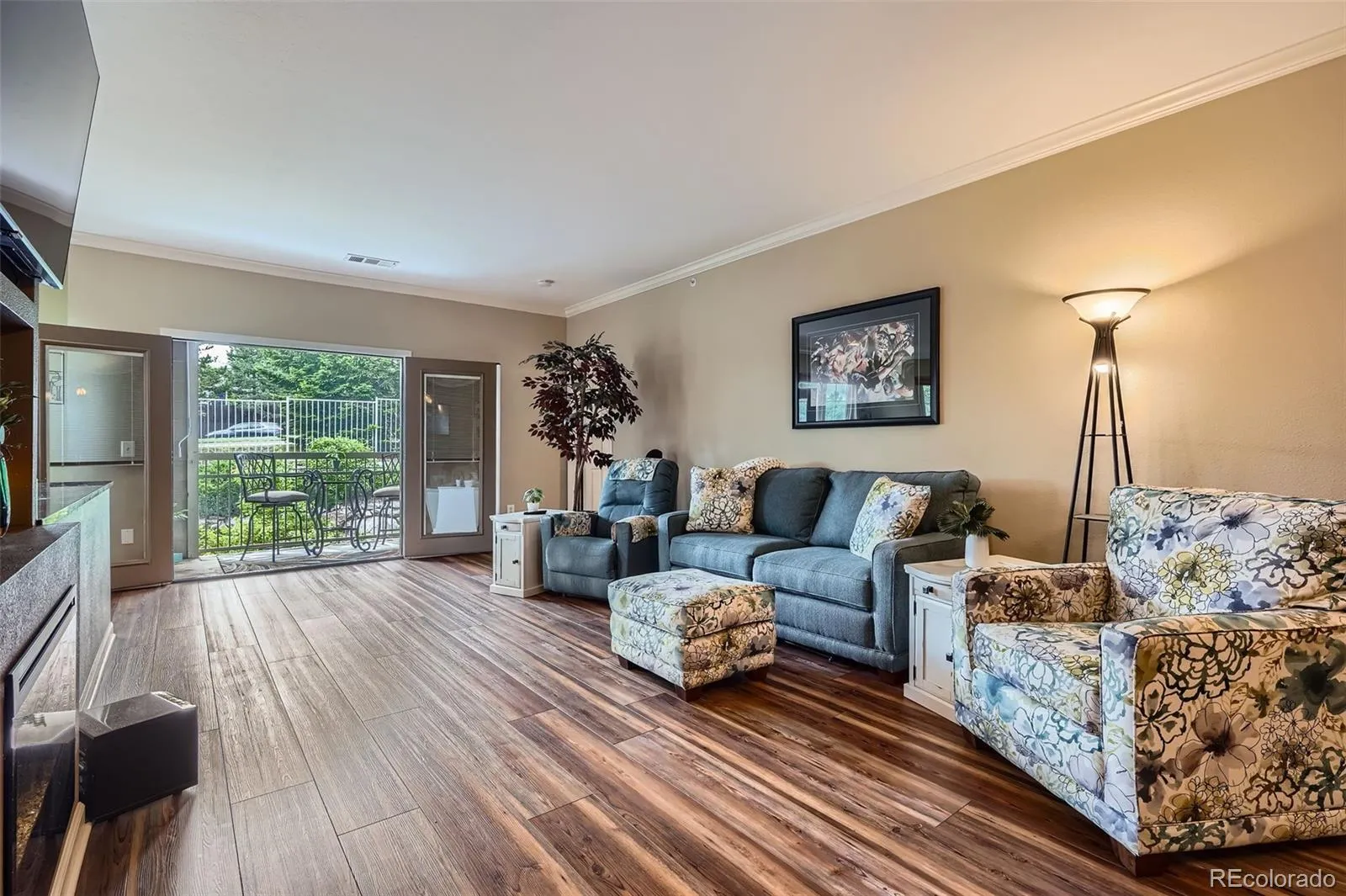Metro Denver Luxury Homes For Sale
Resort-style living in southwest Denver! This fully furnished, high-end remodeled home is truly turnkey. The gourmet kitchen features custom Redwood cabinets, Spanish granite, a complete suite of stainless appliances (wall oven, microwave, cooktop, exhaust, refrigerator, dishwasher), with recessed and Hampton Bay lighting. The living room features an electric fireplace, plush La-Z-Boy and Ashley furniture, and a premium Samsung TV with a Sony audio system—perfect for both relaxing and entertaining. Crown molding adds a refined touch throughout the living, kitchen, and dining space, which features a Solid Red Oak dining set included.
Enjoy DUAL primary suites where you retreat to comfort with plush carpet, ceiling fans, walk-in closets, and spa-like baths. Both bathrooms feature custom tilework with nooks, granite countertops, and custom cabinets. One bathroom has a vessel sink and a lighted mirror. The French doors with built-in blinds stand open so you can step outside to your private balcony a true outdoor sanctuary complete with custom awning, fountain, electric fireplace and seating. Additional features include Anderson storm door, central A/C, 50-gal water heater, and washer & dryer all included. All within a gated, resort-style community offering a 24-hour fitness center, outdoor pool with waterfalls, hot tub, clubhouse, walking paths, and security — ideal for couples seeking luxury, convenience, and low-maintenance living.


































