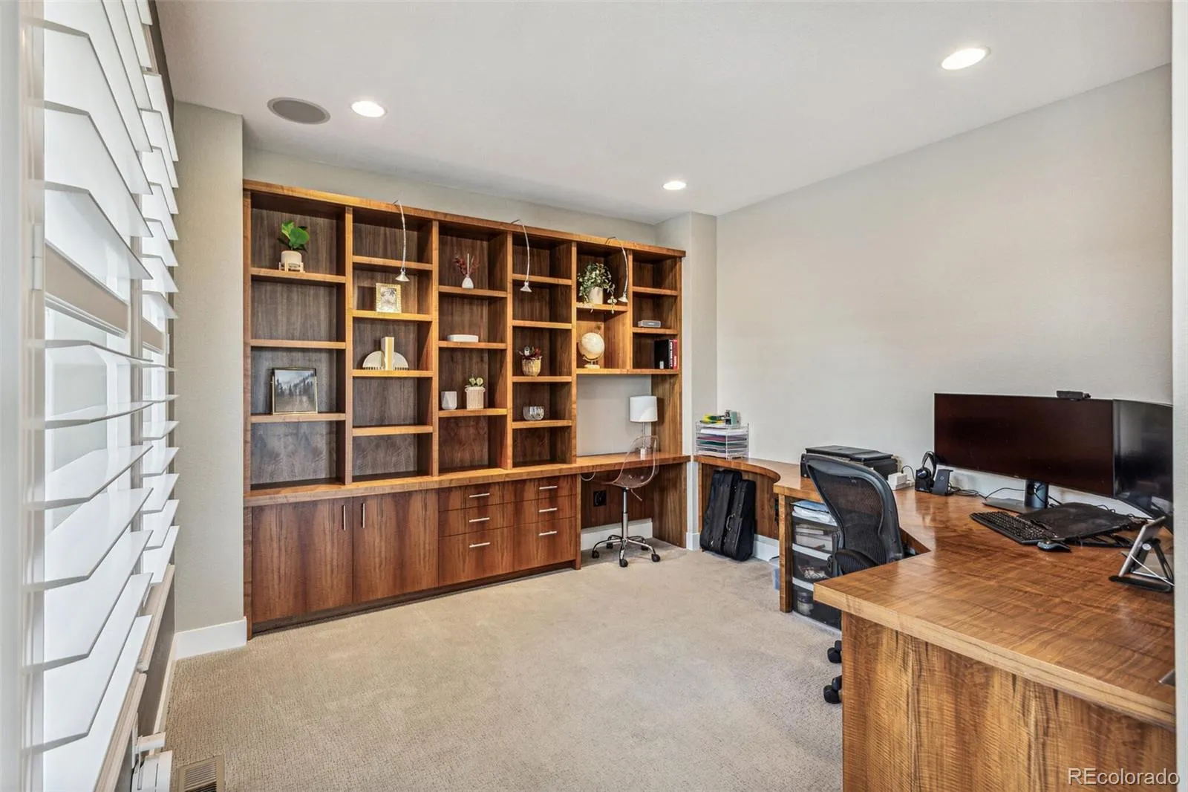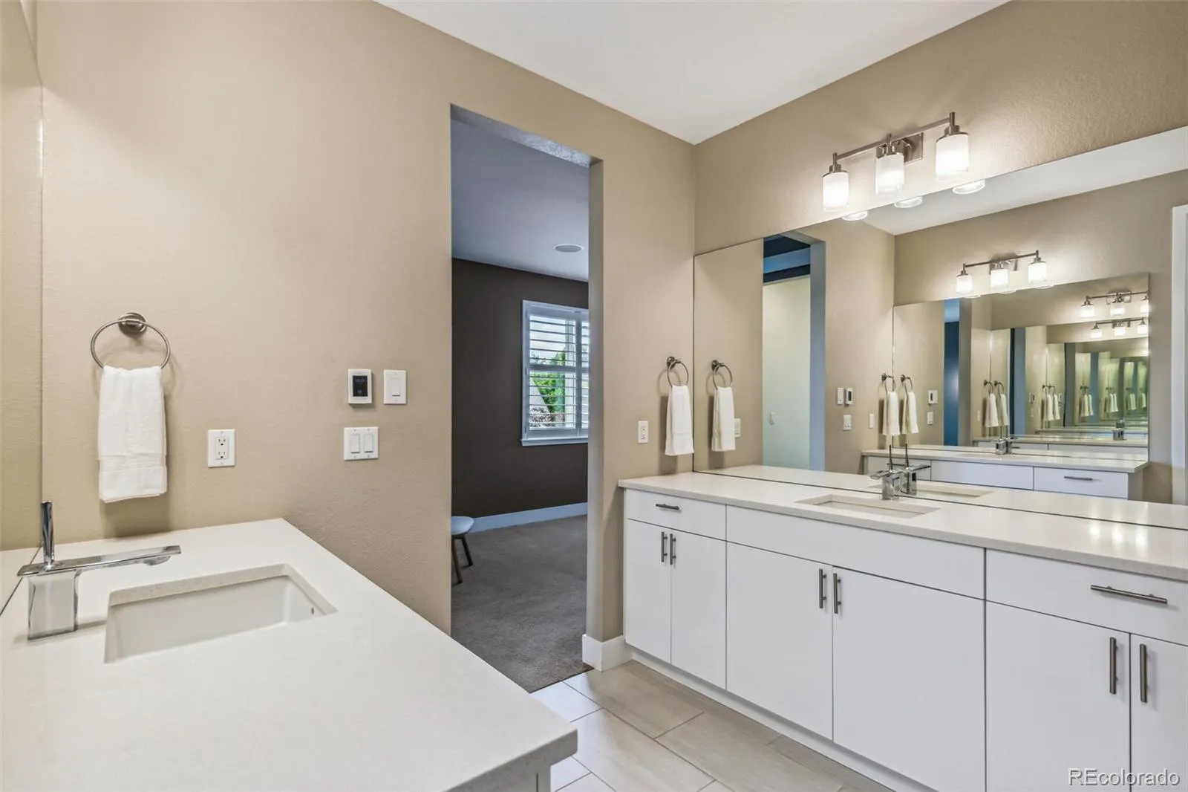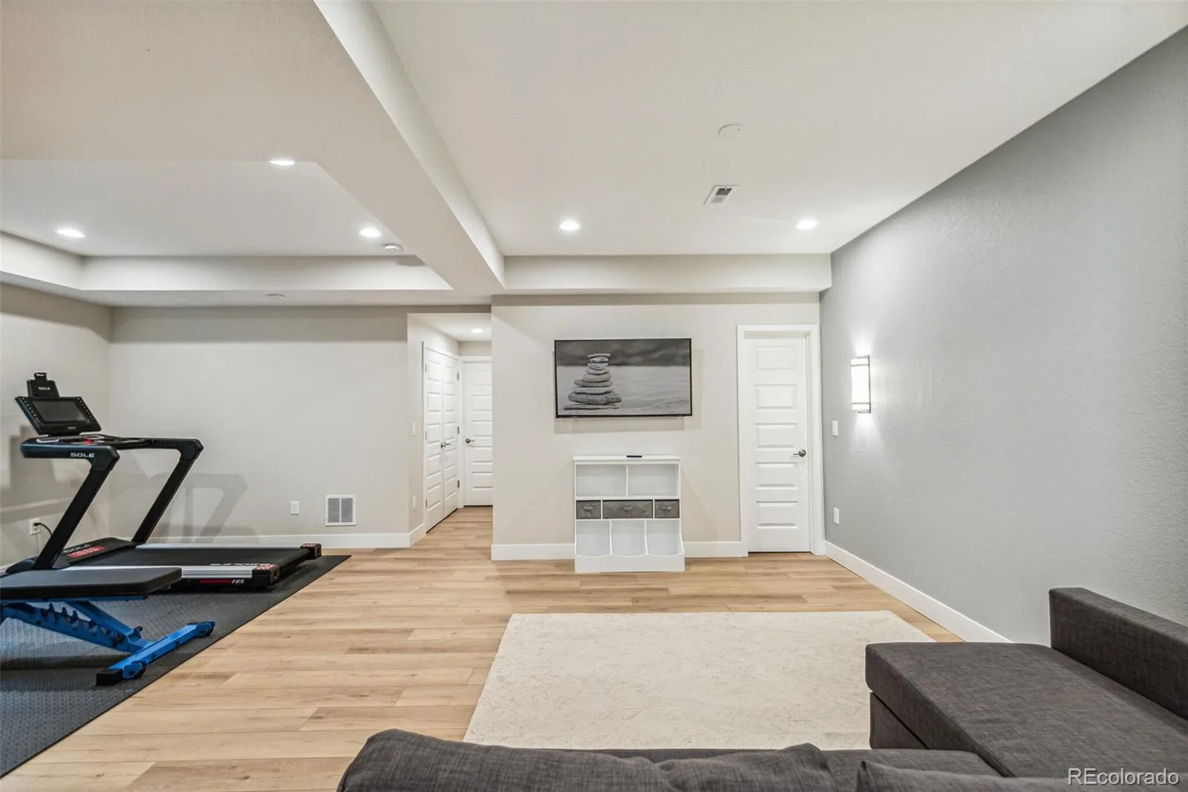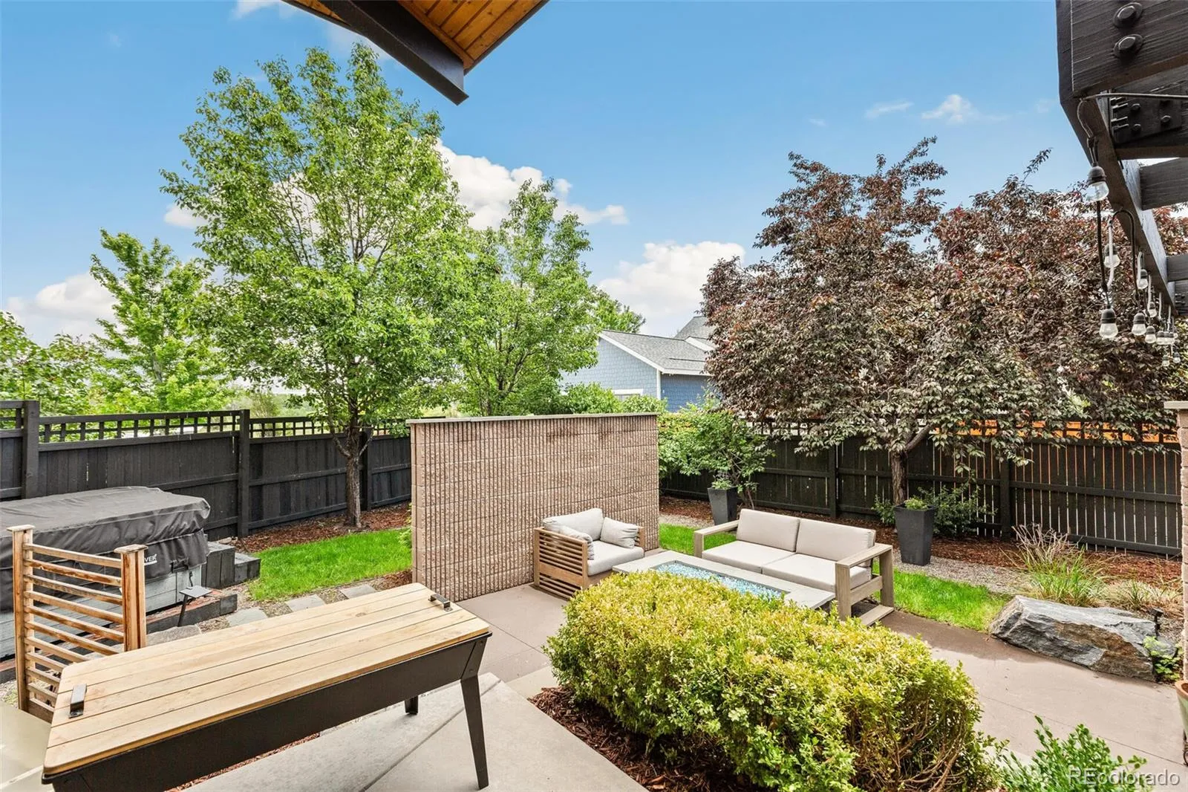Metro Denver Luxury Homes For Sale
Infinity Lime home is located in Central Park North neighborhood & sits on the Westerly Creek Open Space. Highly desirable corner lot offers privacy & a glimpse of nature. Open floor plan on 1st floor has vaulted ceilings, maple wood flooring & a multitude of windows. Gourmet kitchen features SubZero built-in refrigerator, Viking 6-burner gas cooktop, Viking double convection oven, Bosch dishwasher, wood & glass cabinetry, glass backsplash, quartz counters & large granite island that seats 4 stools. The living room features fireplace with floating metal mantle & custom shelving. Dining area is surrounded by windows & opens to back yard. Main floor office features custom-built burl maple desk & bookshelves. Retreat to family bedrooms & loft on 2nd floor. The light-filled loft could be a second office or another sitting area and has maple wood floors & lots of windows. Large master suite has carpet, ceiling fan, walk-in closet with Elfa closet system, four-piece bath with Italian tile & heated tile floors. Two other bedrooms have carpet & Elfa closet systems. Hall bath has linen closet, soaking tub & quartz vanity. Laundry room on 2nd floor features utility sink, LG washer & dryer. Diane Gordon Design basement has TV room, game area, bar area, super pantry & home gym area with large egress window which could be converted to a 4th bedroom. Basement guest bath has walk-in shower & quartz vanity. Elfa closet organizers throughout home & garage. Control4 Home system for lights, whole inside/outside audio+alarm system. Home theater system has Denon audio+Bowers & Wilkens ceiling speakers. Hunter Douglas plantation shutters throughout. Multi-level backyard has stone walls, stone planters & tinted concrete creating 3 entertaining areas; gas fire pit, large pergola & hot tub. Elevated front porch with cantilevered overhang, custom brick planters, xeriscaping, & grass at front of house. Convenient 3rd parking space next to garage. New impact-resistant class-4 shingle roof.





















































