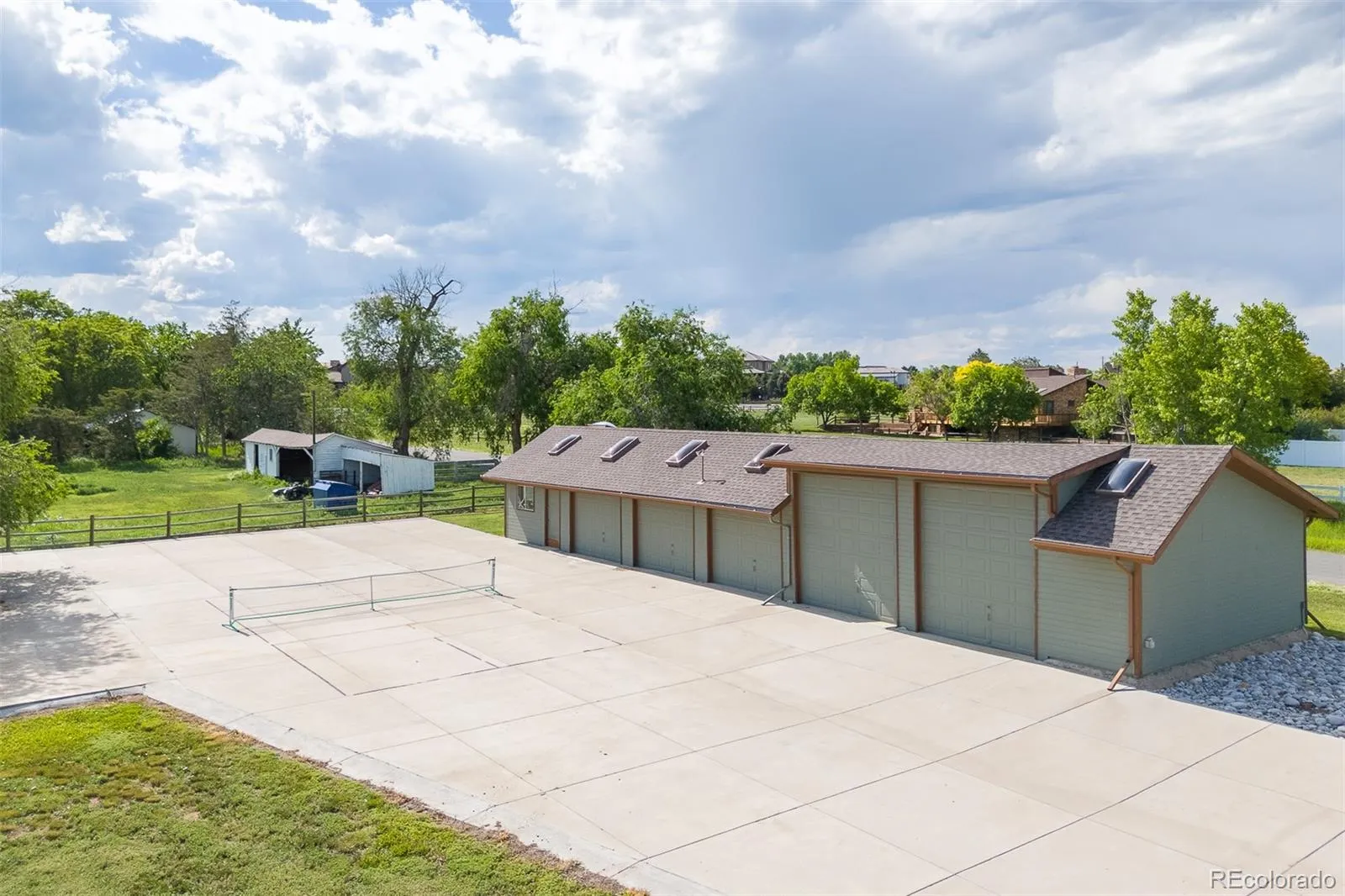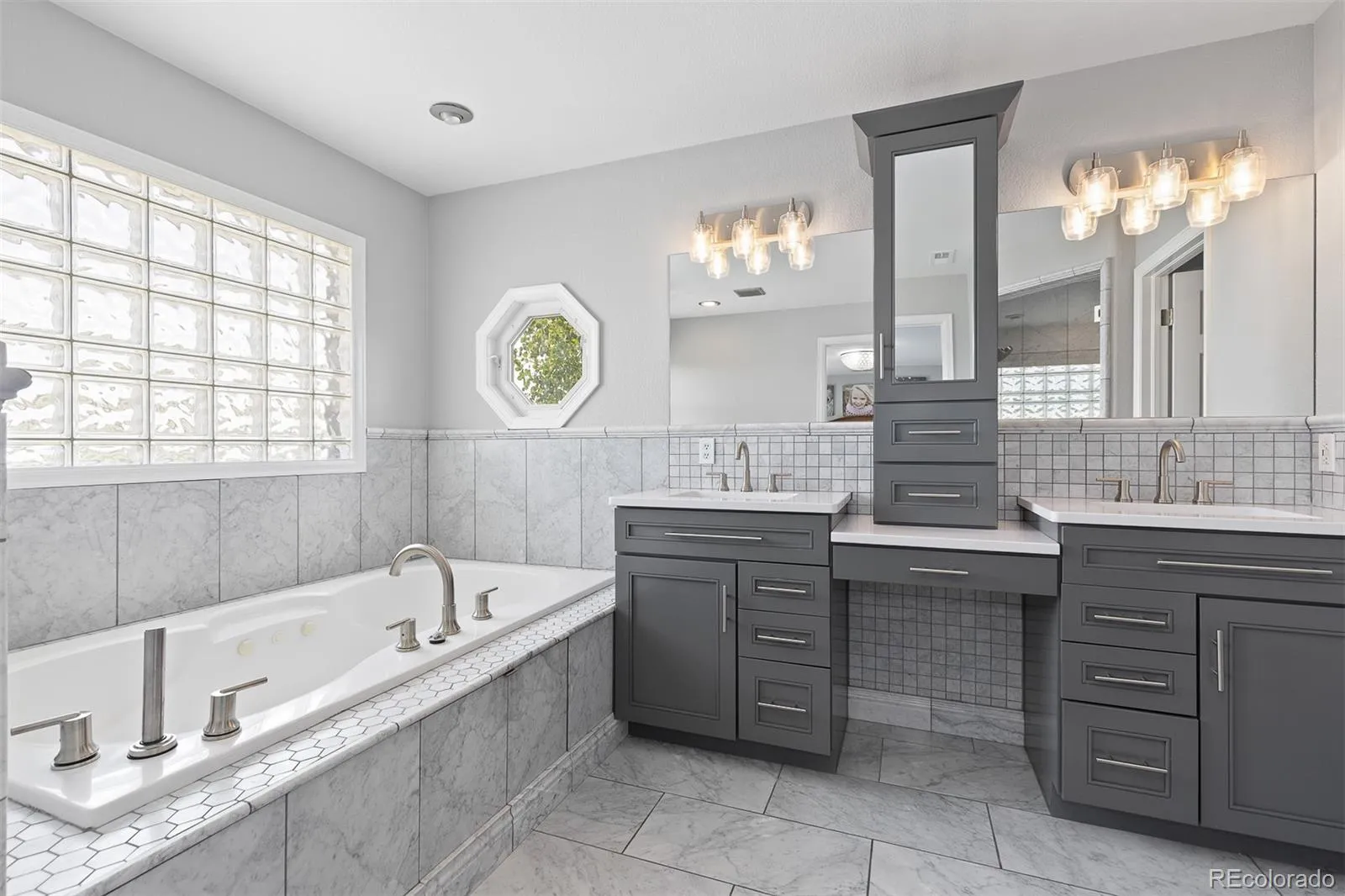Metro Denver Luxury Homes For Sale
This stately home offers luxurious living with incredible mountain views on a private 2.5-acre lot in one of North Broomfield’s most sought-after locations. Designed for both comfort and function, the property includes a stunning main residence, expansive outbuilding, shed + a host of outdoor recreational amenities. Incredible opportunity for car enthusiast to store cars or business to be located on-site with 5-bay garage, 2 bays with oversized doors, plus dedicated office space. The grand two-story entry features a sweeping curved staircase, leading to formal living and dining rooms—perfect for entertaining. The fully upgraded gourmet kitchen boasts a large center island, hidden walk-in pantry, and opens to a casual dining area and spacious family room with built-in cabinetry and gas fireplace. A built-in locker area, well-appointed laundry room with utility sink, and a powder room are conveniently located off the oversized 3-car garage. Upstairs, the private primary suite is a true retreat with its own balcony showcasing breathtaking mountain and estate views, a luxurious five-piece bath, and a large walk-in closet. Three additional bedrooms share a dual-vanity full bathroom with separate tub/shower room. One of the bedrooms includes a charming playroom nook with a hip roof. A private office suite with a half bath sits above the garage—perfect for remote work or creative pursuits. The fully finished basement offers a spacious rec room, full second kitchen, an additional living area with sauna, bedroom with en suite bath, and ample storage. The basement could be a great live-in nanny or aging parent retreat that is fully private from the remainder of the home. Outdoors, enjoy all the fenced acreage offers including the covered patio, deck with outdoor fireplace, shed, playground, pickleball and volleyball courts, and garden beds. This rare estate combines luxury living with incredible versatility—just minutes from top schools, shopping, and commuter routes.





















































