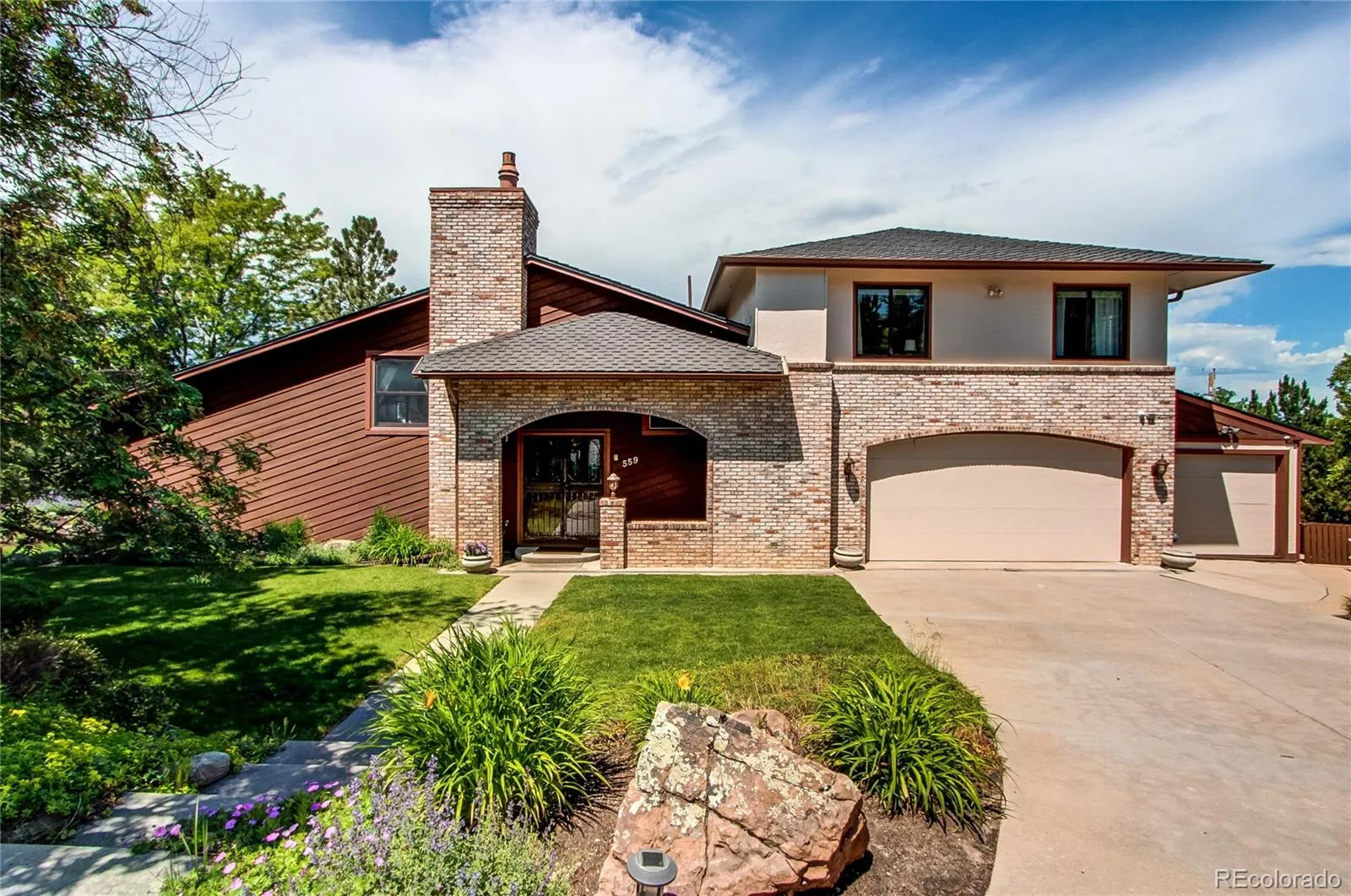Metro Denver Luxury Homes For Sale
This beautifully landscaped, one-owner, passive solar custom home offers mountain views, mature trees providing exceptional privacy, vaulted ceilings, an open floor plan, and floor-to-ceiling windows that bring the outdoors in. The spacious main level includes a chef’s kitchen with maple cabinetry, paneled refrigerator, granite countertops, and tumbled limestone flooring, plus a cozy living area with a gas fireplace and flexible spaces for work or play. The expansive primary suite is a true retreat with its own fireplace, skylit sitting room, private deck, steam shower, marble floors with radiant heating, and a large walk-in closet. Set on a beautifully landscaped lot with a variety of mature trees and split-rail fencing, the property includes a gazebo with a built-in gas grill, a deck with hot tub hook-ups, and a putting green. Storage and functionality abound with an oversized 4-car tandem garage with built-in cabinets, plus an additional garage ideal for a workshop or equipment storage. Bonus spaces include a non-conforming bedroom on the main level that can be used for a gym or craft room, a temperature-controlled enclosed patio, and a large office with mountain views, skylights, and heated travertine flooring. With a whole-house water filtration system, water softening system, and efficient heating/cooling throughout, this home offers flexibility, privacy, and thoughtful upgrades at every turn – including European rolling shutters, natural stone flooring, and a jacuzzi tub!







































