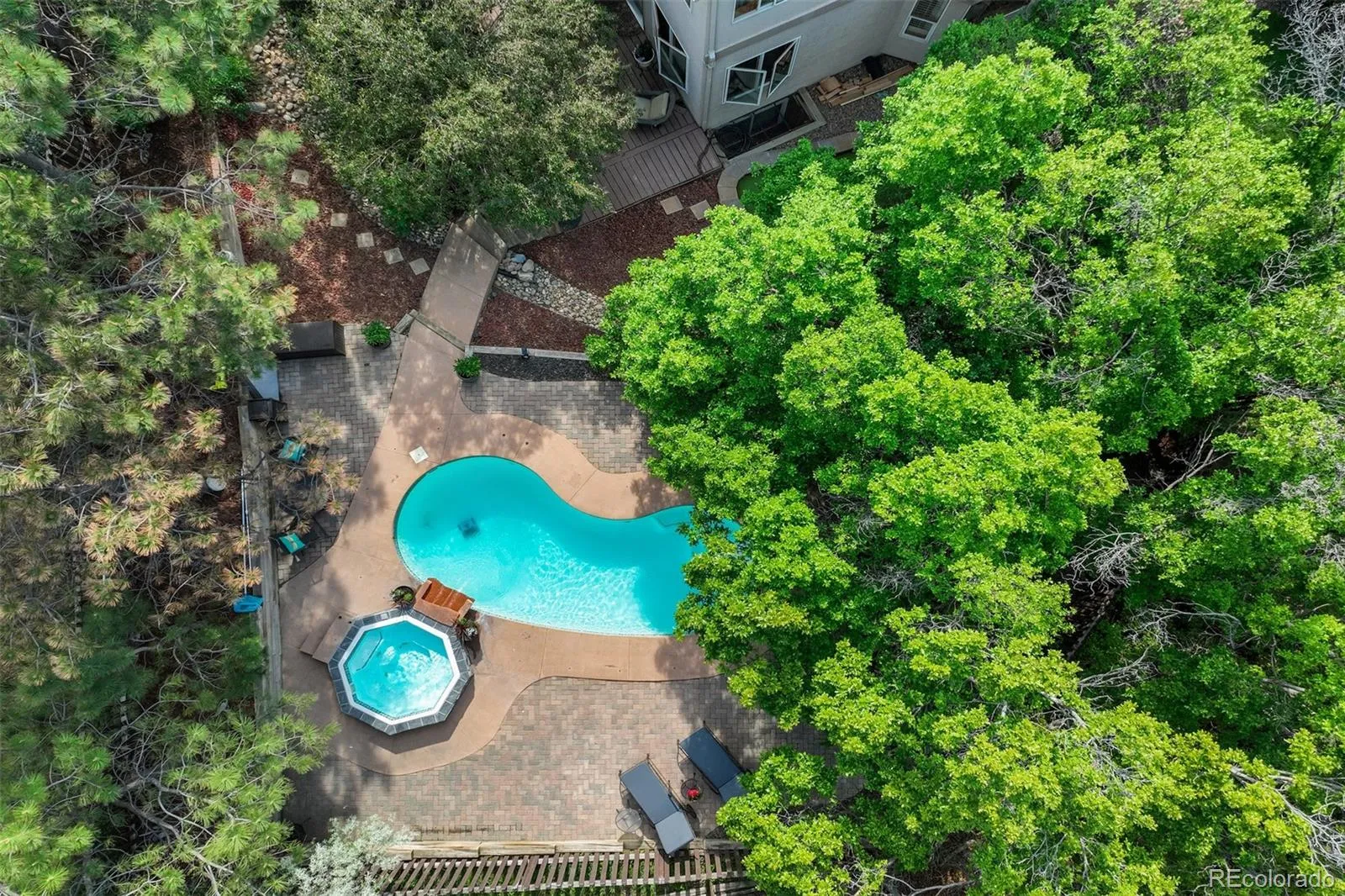Metro Denver Luxury Homes For Sale
Luxury Living in Desirable Gleneagle with Pool, Spa & Putting Green! Welcome to this stunning custom-built home nestled in the highly sought-after Gleneagle neighborhood. From the moment you step inside, you’ll appreciate the quality craftsmanship, soaring vaulted ceilings, and brand-new flooring designed for comfort and style. Ideally suited for entertaining, the spacious layout features a gourmet kitchen with an oversized walk-in pantry, a functional center island, and rich cherry cabinetry. Step outside to your backyard oasis—complete with an expansive composite deck, sparkling in-ground pool, rejuvenating jacuzzi spa, and a private putting green—offering the ultimate in outdoor relaxation and recreation. Work from home easily in the main-level office, thoughtfully designed with custom-built-in bookshelves. The inviting family room with a tile-surround gas fireplace offers the perfect cozy retreat during cooler evenings, while the formal dining room creates a welcoming space for holiday gatherings and special occasions. The luxurious primary suite upstairs includes a spacious bedroom, a jetted soaking tub (with amazing mountain views), a walk-in closet, and a beautifully appointed bath. Two additional generous bedrooms provide ample space for family or guests. The finished basement is made for entertaining and lifestyle, featuring a massive great room, a dedicated exercise room, a wet bar, a fourth bedroom, and an oversized storage area to keep everything organized. Located within the award-winning Academy School District and offering an easy commute both north and south, this thoughtfully designed home checks every box. Don’t miss your opportunity to own a slice of Colorado paradise—complete with poolside relaxation and your own putting green!





















































