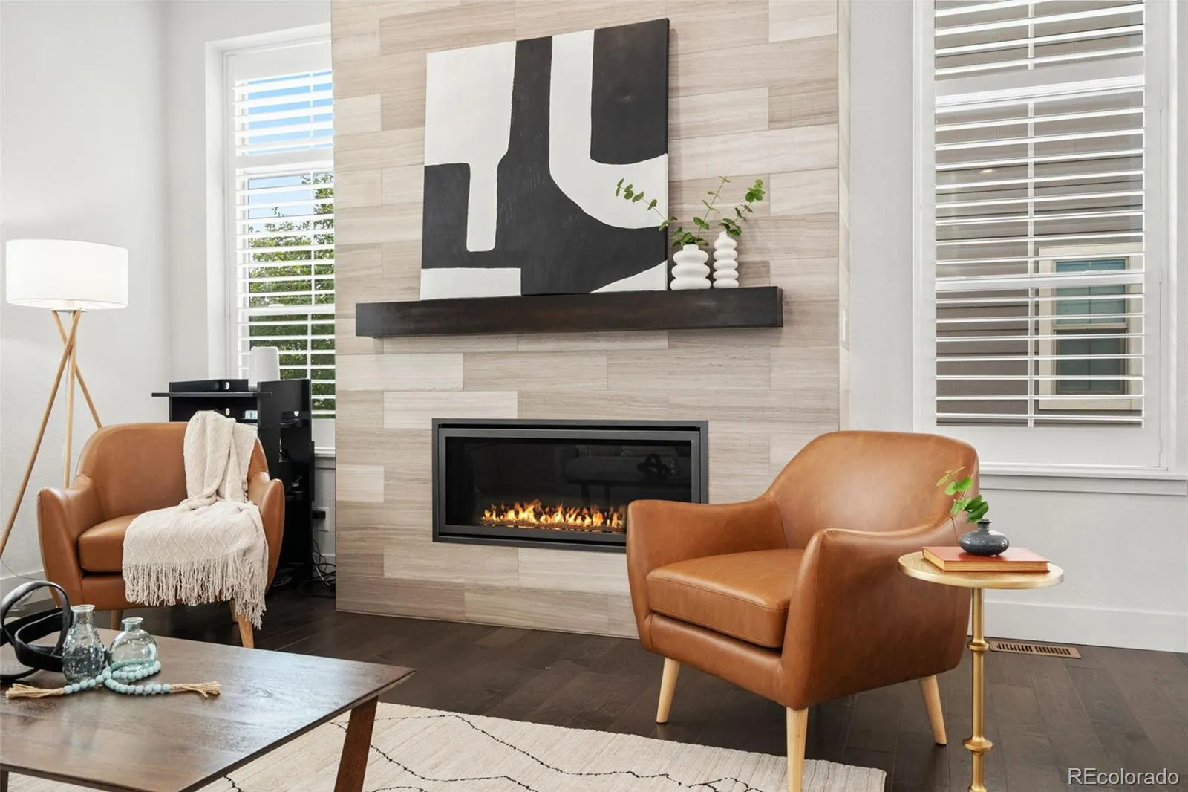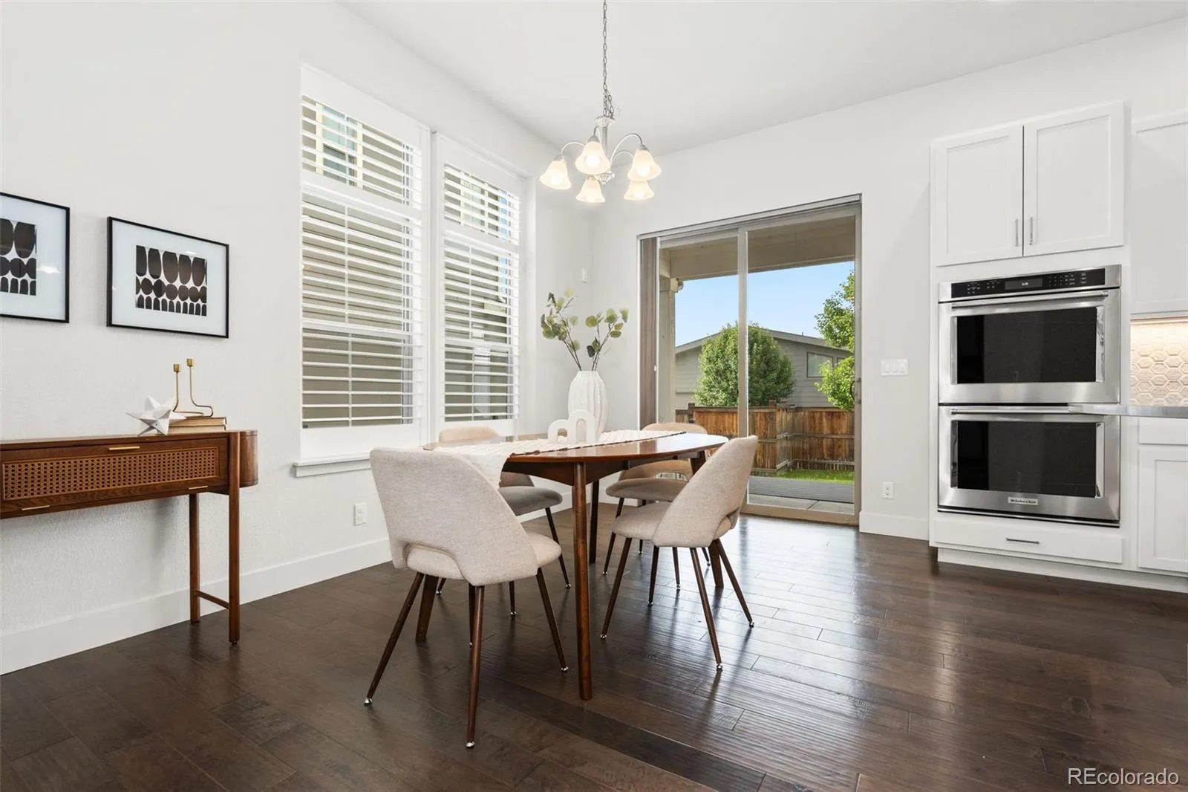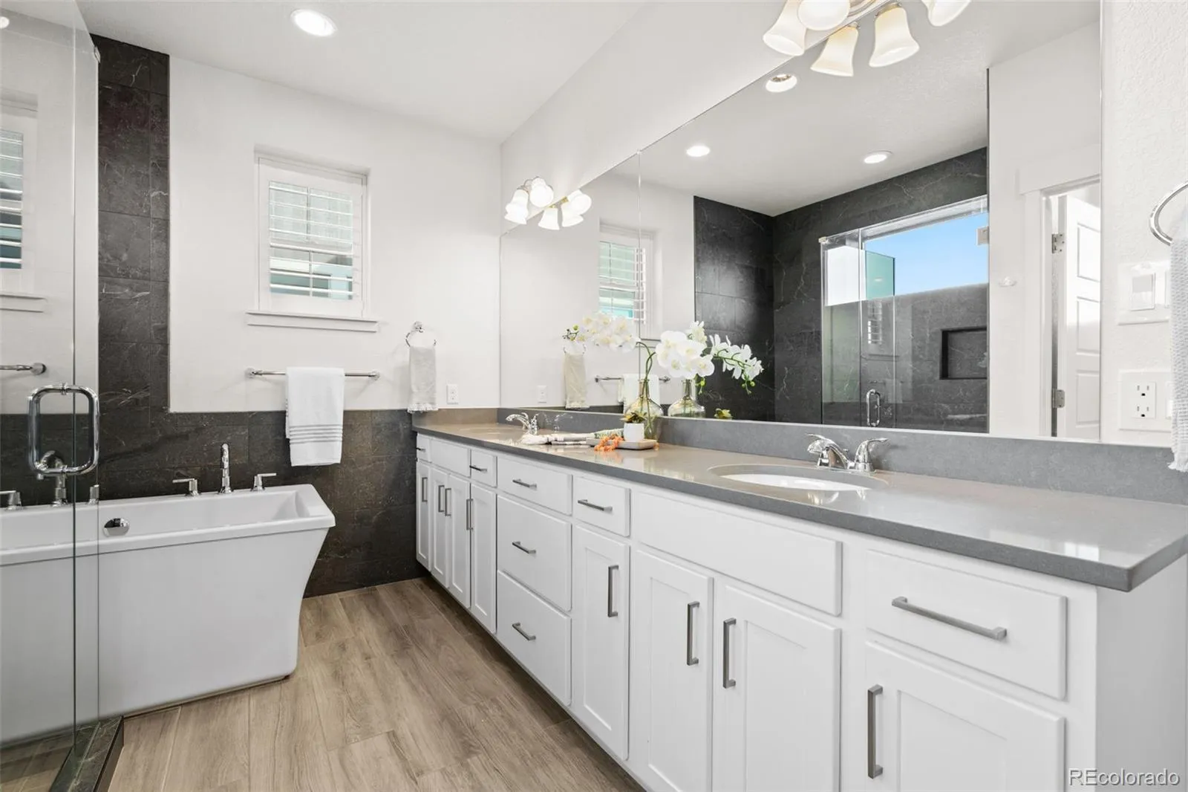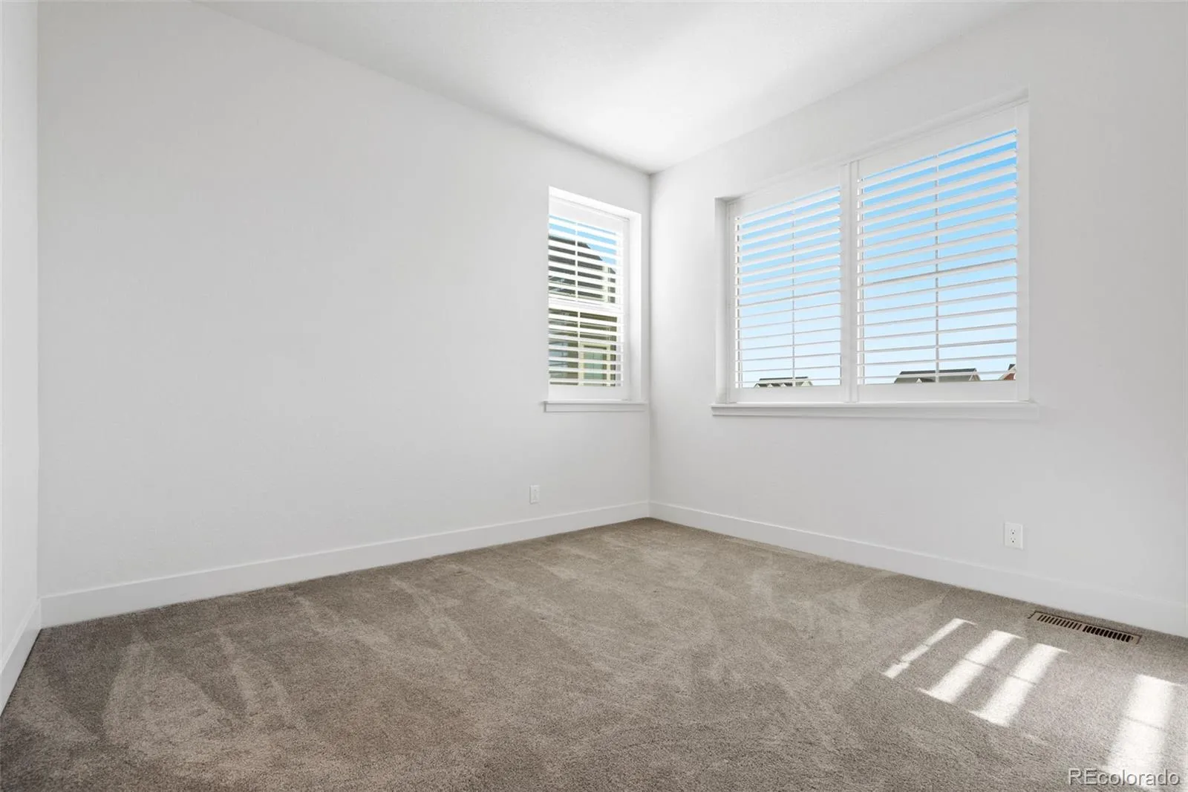Metro Denver Luxury Homes For Sale
This stunning Thrive Zen 2.0 home is like new and boasts a host of beautiful upgrades, combining modern luxury with ultra-energy efficiency. The open floor plan centers around a chef’s gourmet kitchen featuring a large island, double ovens, induction stove, new refrigerator, quartz countertops, soft-close cabinetry, and under-cabinet lighting. The spacious dining area flows seamlessly into the living room, highlighted by a stacked stone gas fireplace and built-in surround sound system. Double glass doors open to a covered porch with a gas grill and an expansive two-level deck overlooking a spacious yard with raised garden beds and plenty of space for outdoor activities. Plantation shutters, hardwood floors on the main level, and a chic neutral palette add to the home’s inviting ambiance. Upstairs, three roomy bedrooms include a serene primary suite with surround sound, a luxurious bathroom with dual sinks, shower and soaking tub and a large walk-in closet. The two additional bedrooms share a stylish Jack-and-Jill bathroom, while a laundry room with a sink and barn door enhances convenience. On the main floor, a versatile bedroom with a full bath is perfect for guests or a home office. The finished basement offers a large family room, an additional fifth bedroom, a full bath, and ample storage, including a finished area under the stairs and a spacious storage room that can also double as a workout area. The oversized two-car garage features built-in storage and an EV charging station. This LEED-certified, EPA Indoor airPLUS, and Net Zero Energy rated home boasts remarkably low utility bills and state-of-the-art energy-efficient features, including a new roof with class four shingles, xeroscaped yard and solar panels. Located in the highly sought-after Central Park community, it provides easy access to parks, open spaces, dining, shopping, and DIA. This exceptional home is truly move-in ready and offers an unbeatable combination of style, comfort, & sustainability.






































