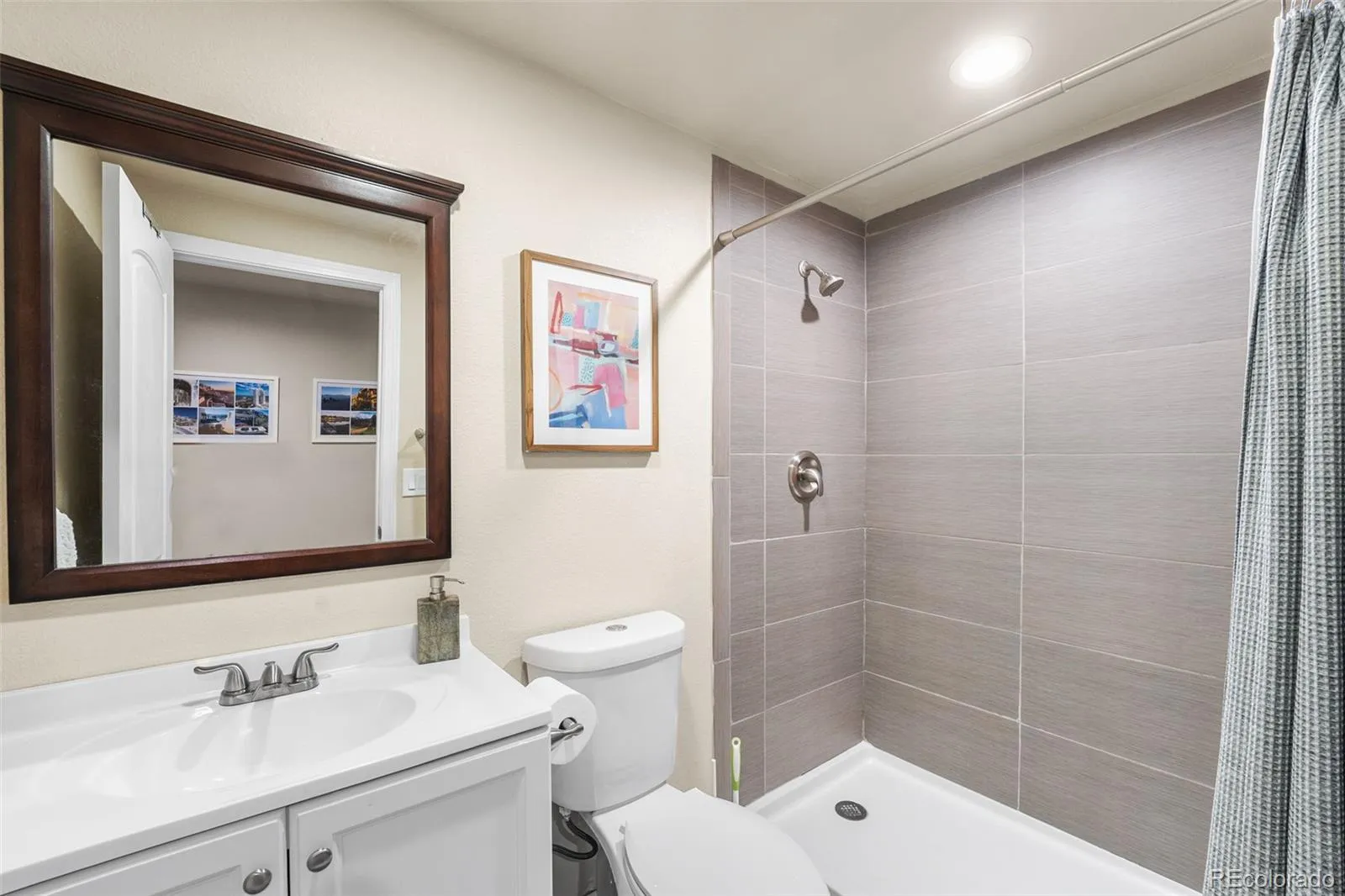Metro Denver Luxury Homes For Sale
Welcome to Your Dream Home in Castle Rock!
This stunning 6-bedroom, 4.5-bath residence is nestled on one of the largest lots in the neighborhood—an expansive 7,144 square feet—offering space, style, and comfort in a highly desirable location.
Thoughtfully updated with care and investment, this home is truly move-in ready. Step inside to discover gorgeous wood flooring and oversized windows that flood the space with natural light. Just off the entry, a spacious home office offers the perfect work-from-home setup. From there, the open-concept design seamlessly connects the elegant dining area, inviting living room, and chef’s kitchen—ideal for both everyday living and entertaining.
The kitchen is a showstopper, featuring quartz countertops, brand-new appliances, and a generous island that flows effortlessly into the beautifully landscaped backyard—perfect for al fresco dining and gatherings.
Retreat to the luxurious primary suite with its spa-like, 5-piece en suite bathroom. Upstairs, you’ll find four additional bedrooms, two full bathrooms, and a conveniently located laundry room.
The finished basement expands your living space with a custom workout area, stylish bar, flexible living zone, abundant storage, and an additional bedroom and bathroom—perfect for guests or multi-generational living.
Outside, enjoy cool Colorado evenings in your private, low-maintenance oasis. The professionally designed yard includes turf, garden beds, a stamped concrete patio, gas fire pit, and a spacious covered deck with sun shades. As a bonus, it’s located on a prime corner lot.
All of this in a family-friendly neighborhood, just steps from ZP3 Park and top-rated schools including Aspen View Academy that is a block away, and with quick access to I-25 for commuting or weekend getaways.





















































