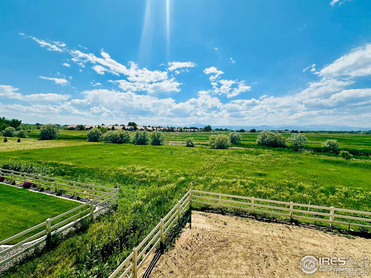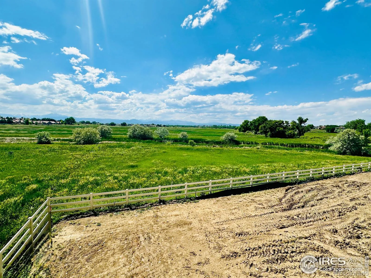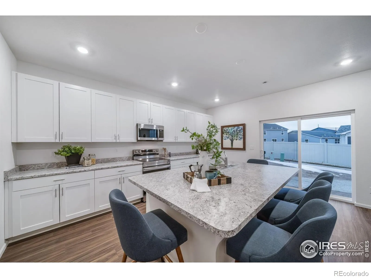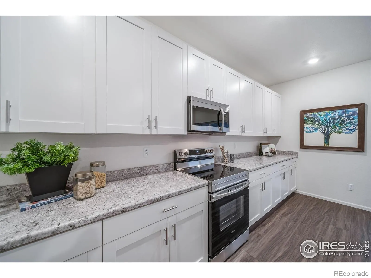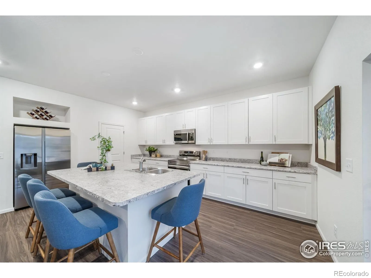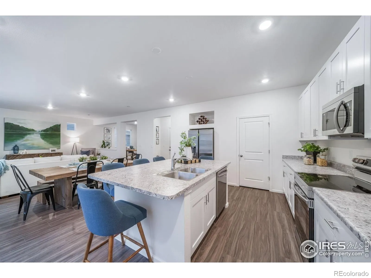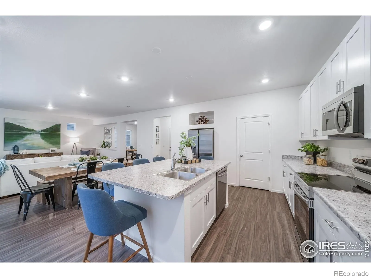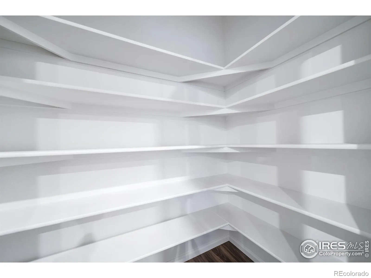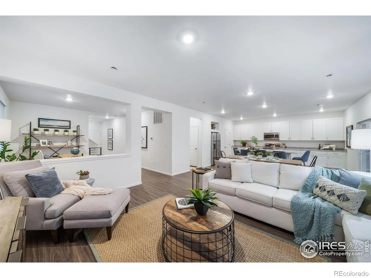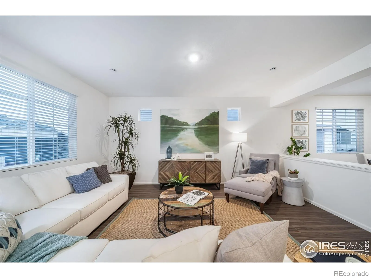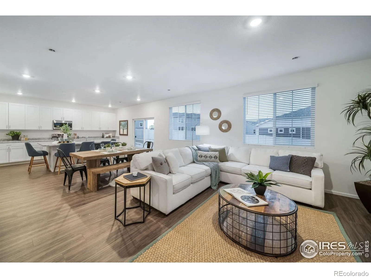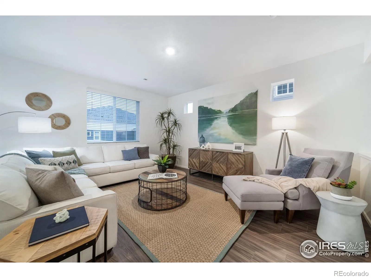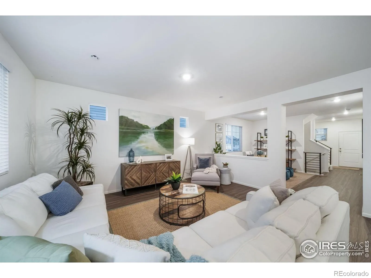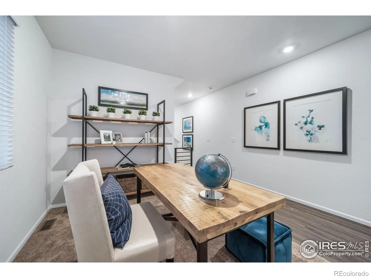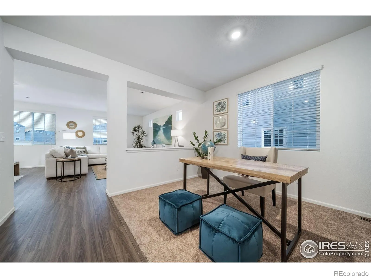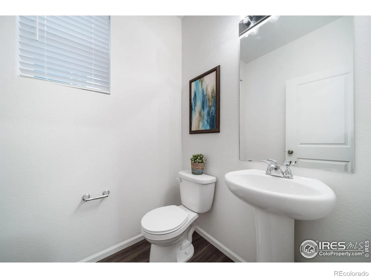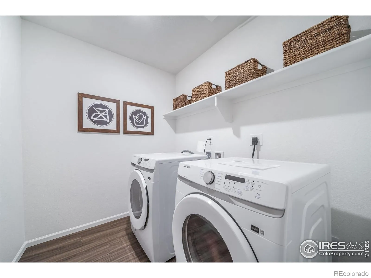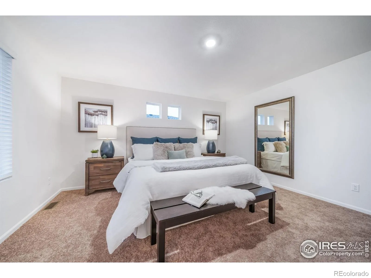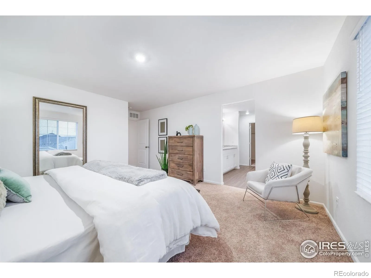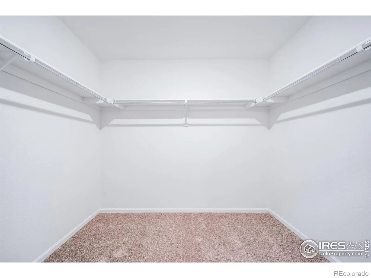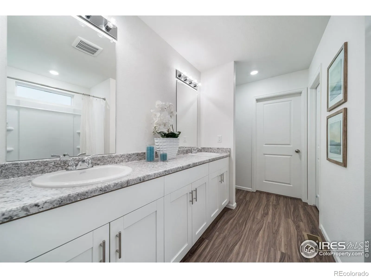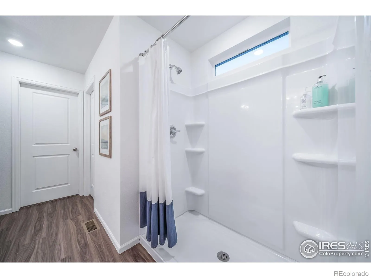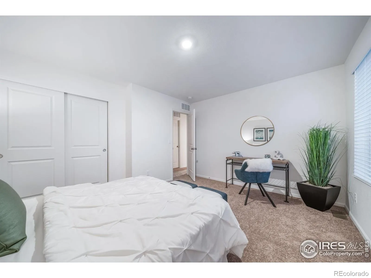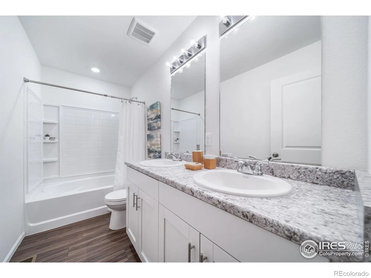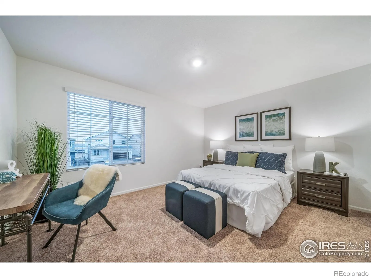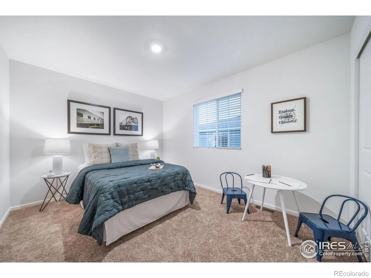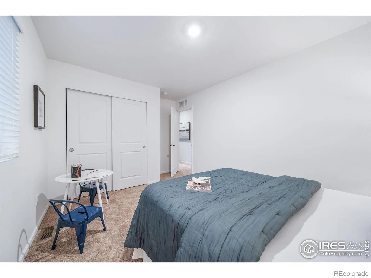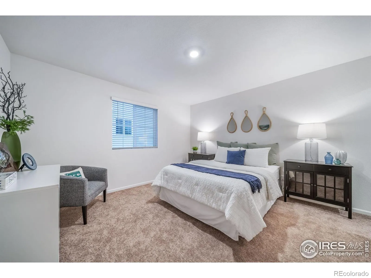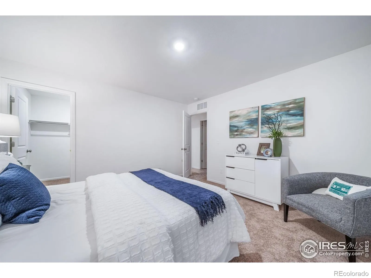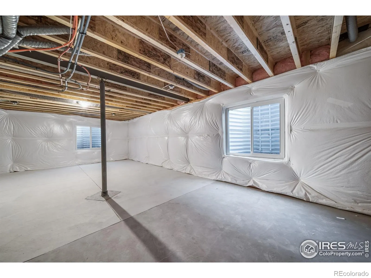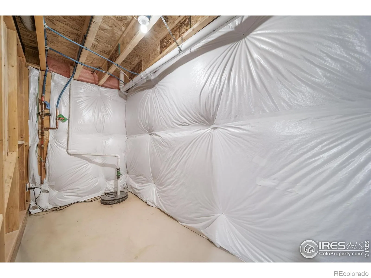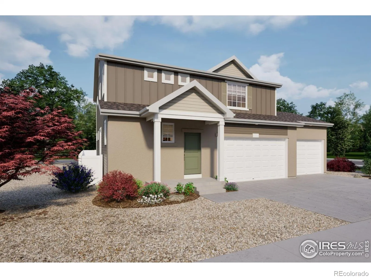Metro Denver Luxury Homes For Sale
Ask us about our 3.99% fixed interest rate options-restrictions apply. Introducing The Esprit-a rare gem among the few remaining homes that back to open space with breathtaking Front Range mountain views. This 2,342 sq ft, 4-bedroom, 2.5-bathroom residence blends refined design with everyday functionality, offering an elevated lifestyle for those who value both elegance and practicality. A standout feature is the oversized 3rd-car garage with a 10-ft wide door, ideal for storing recreational vehicles, oversized trucks, or creating a home workshop-perfect for those with active lifestyles or specialized storage needs. The main floor showcases an open-concept layout with luxury vinyl plank flooring throughout. The gourmet kitchen includes shaker-style white cabinetry, quartz countertops, an artic tile backsplash, a large walk-in pantry, and stainless-steel appliances, all centered around a spacious island designed for both meal prep and casual gathering. A mudroom connects the kitchen to the garage for added convenience, while a flexible front room offers space for a home office, playroom, or den. Upstairs, the primary suite is a serene retreat featuring dual sinks, a walk-in shower, and an expansive walk-in closet. Three additional bedrooms share a full bath with double vanities, and a second-floor laundry room adds functionality to busy routines. Crafted with premium finishes and stunning mountain scenery. Actual home may differ from artist’s renderings or photos. Don’t miss this rare opportunity to own a home with views, space, and style.

