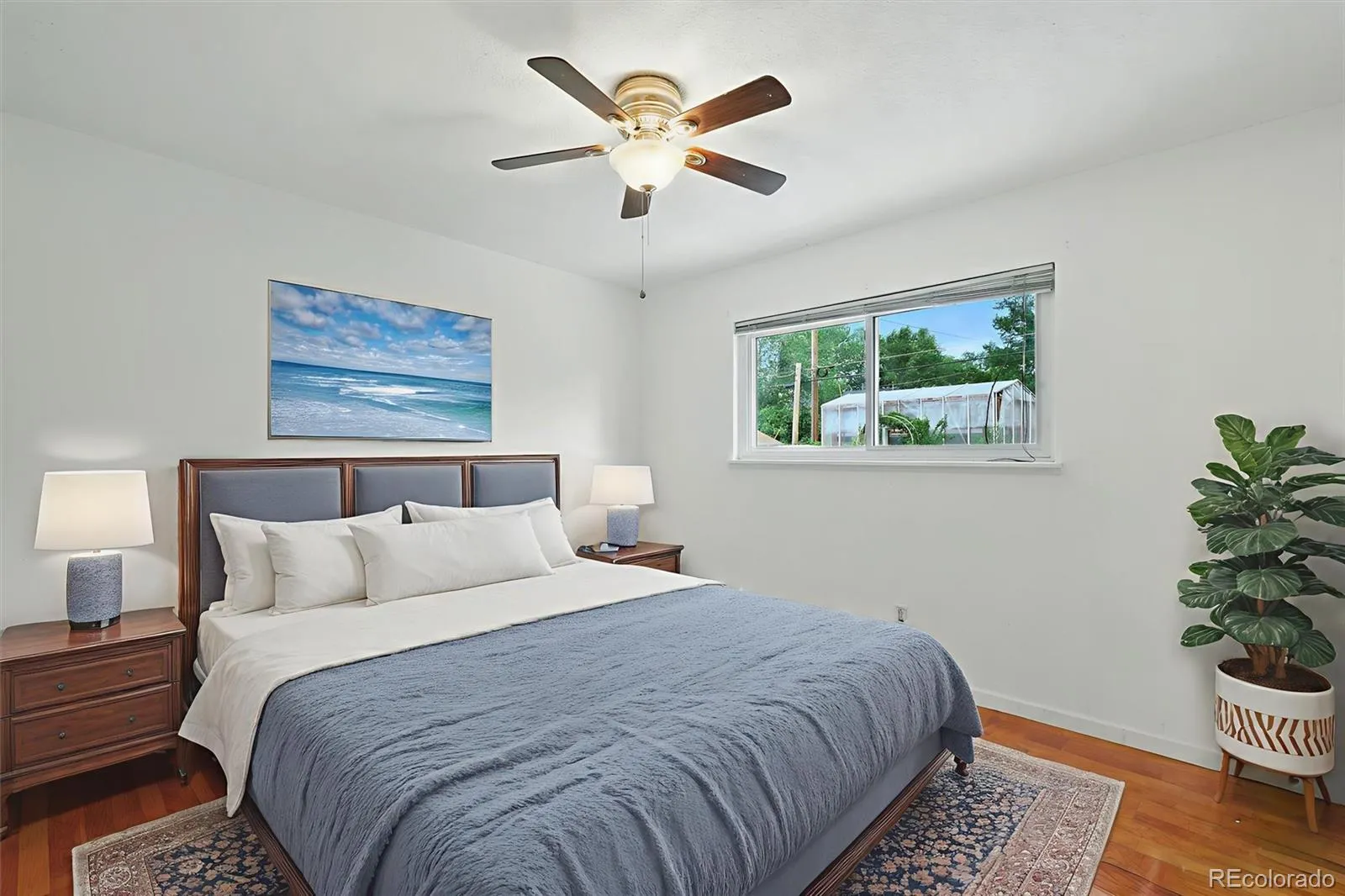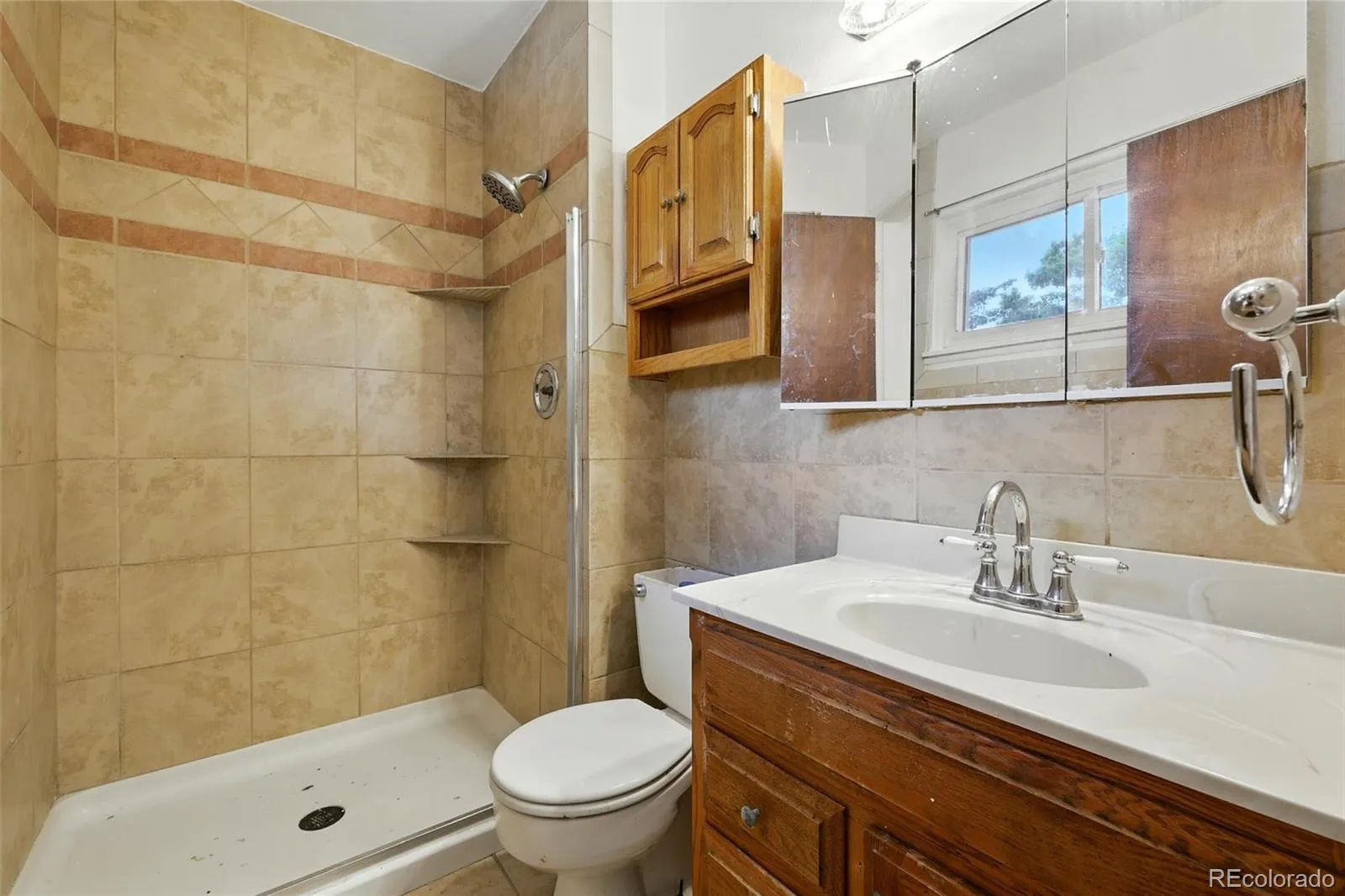Metro Denver Luxury Homes For Sale
Property Description
This 4 bed, 3 bath ranch-style home with a full finished basement offers a functional layout and room to grow. The main level features a living room with hardwood floors, walk out to the rear yard. There are 3 bedrooms and 2 bathrooms on the main level. Full finished basement boasts a spacious family room plus an additional bedroom and bathroom. New roof and new exterior paint in 2023. Enjoy the fully fenced backyard with patio, a 2-car garage, and extra off-street parking. Located near schools, shopping, and Valley Hi Golf Course, this home is packed with opportunity and convenience.
Features
: Forced Air, Natural Gas
: Evaporative Cooling
: Finished, Full
: Partial
: Living Room
: Patio
: 2
: Dishwasher, Disposal, Microwave, Range, Refrigerator
: Concrete
: Composition
: Public Sewer
Address Map
CO
El Paso
Colorado Springs
80910
Royale
1111
Drive
W105° 13' 29.8''
N38° 48' 59.6''
Additional Information
: Frame, Brick
From S Circle Dr, east onto Verde Dr, north onto Royale Drive. Home is on the right.
Monterey
: Private Yard
1
: Carpet, Tile, Wood
2
Harrison
: Ceiling Fan(s), No Stairs
Yes
Yes
Cash, Conventional, FHA, VA Loan
: Level, Landscaped
Carmel
Keller Williams Premier Realty, LLC
64223-02-006
: None
: House
Pikes Peak Park
$1,415
2024
: Cable Available, Electricity Connected, Natural Gas Connected
R1-6
06/12/2025
2610
Active
1
Harrison 2
Harrison 2
Harrison 2
06/19/2025
06/12/2025
Public
: One
Pikes Peak Park
1111 Royale Drive, Colorado Springs, CO 80910
4 Bedrooms
3 Total Baths
1,305 Square Feet
$350,000
Listing ID #7368882
Basic Details
Property Type : Residential
Listing Type : For Sale
Listing ID : 7368882
Price : $350,000
Bedrooms : 4
Rooms : 13
Total Baths : 3
Full Bathrooms : 2
3/4 Bathrooms : 1
Square Footage : 1,305 Square Feet
Year Built : 1963
Lot Area : 9,950 Acres
Lot Acres : 0.23
Property Sub Type : Single Family Residence
Status : Active
Originating System Name : REcolorado
Agent info
Mortgage Calculator
Contact Agent


















































