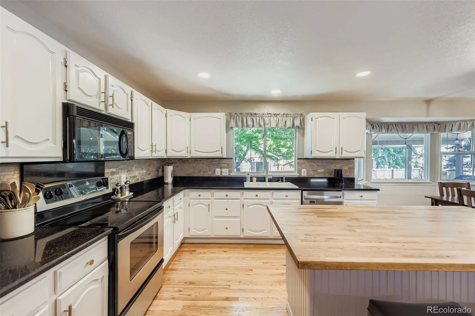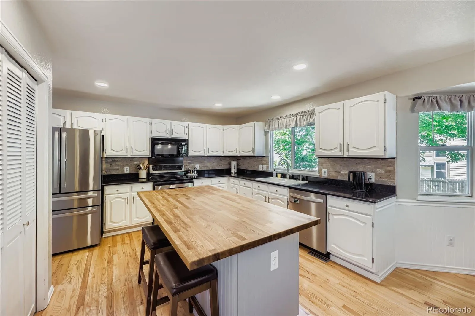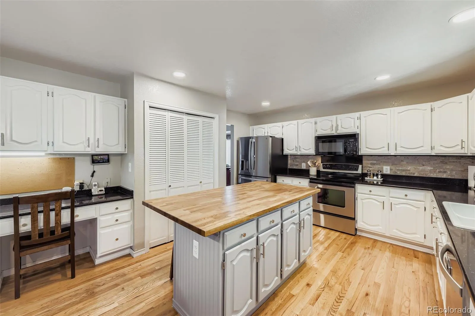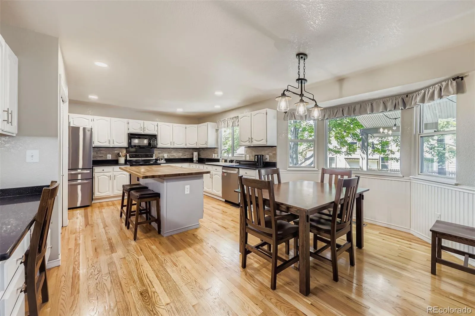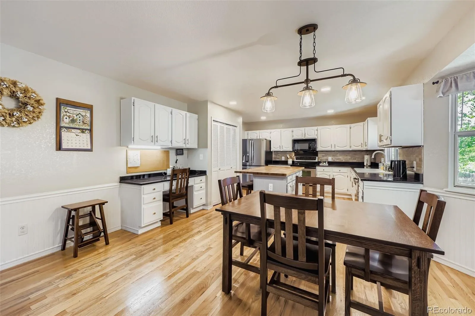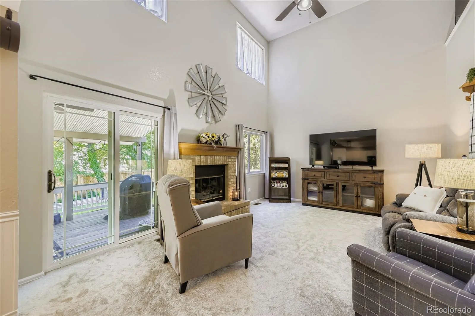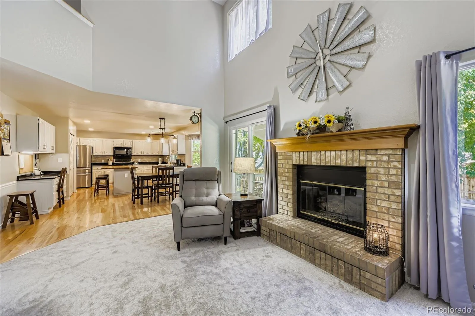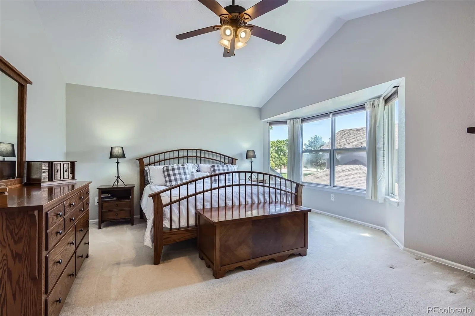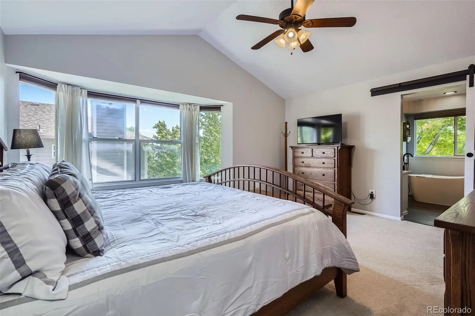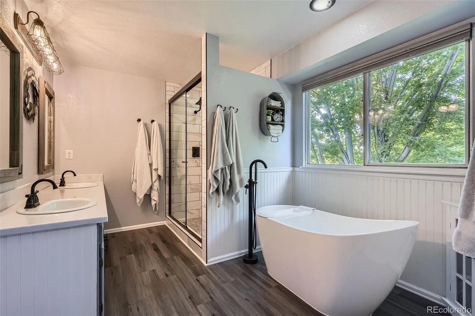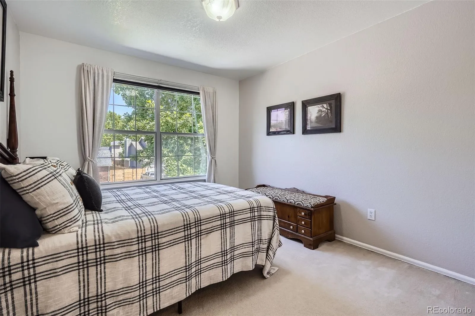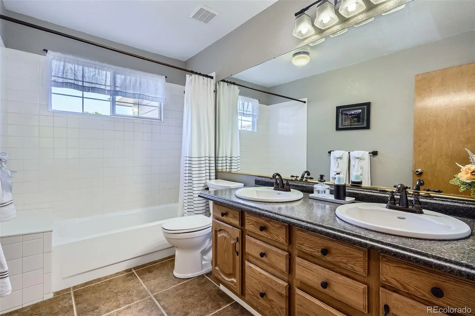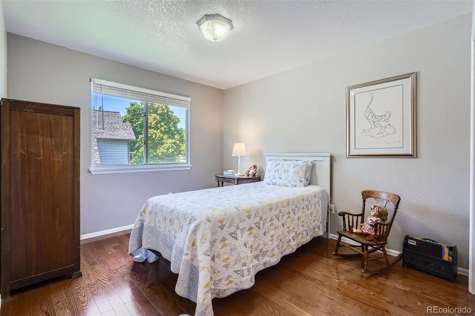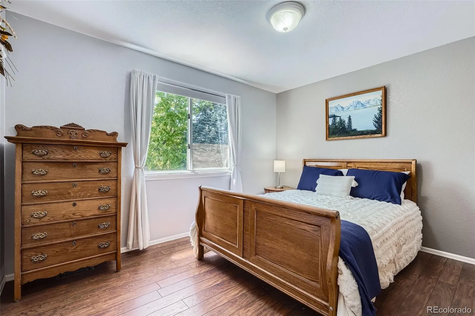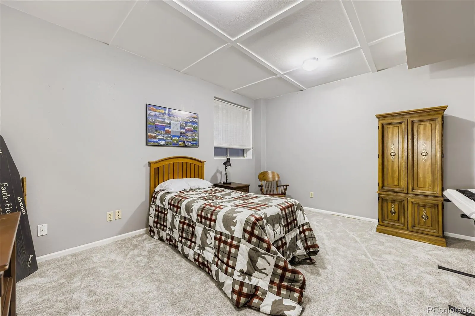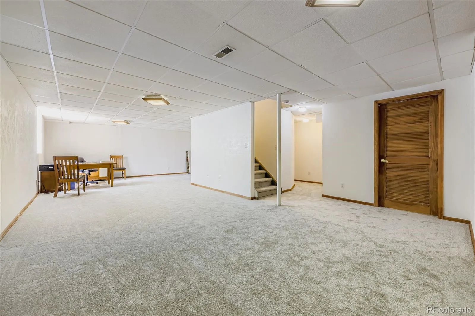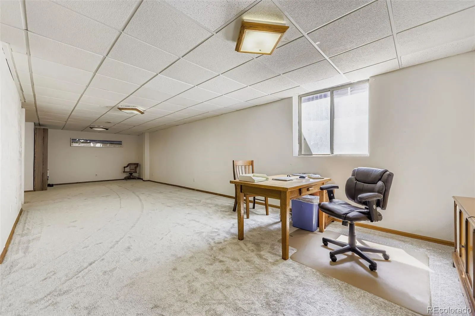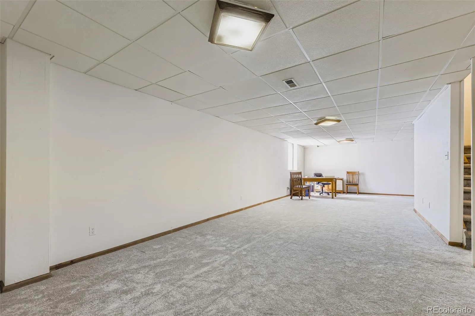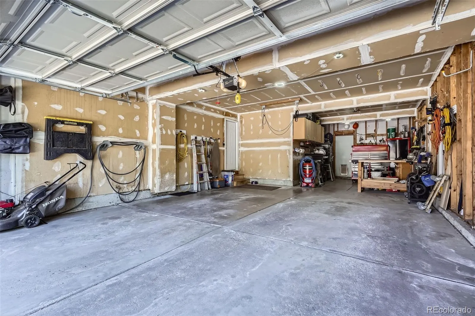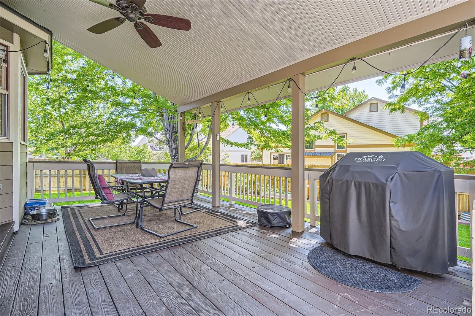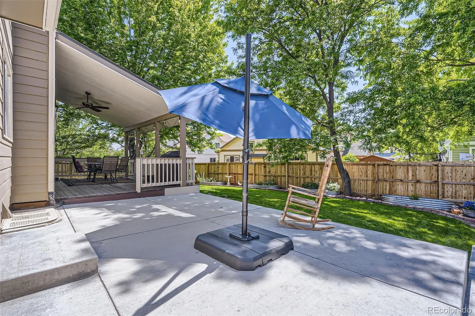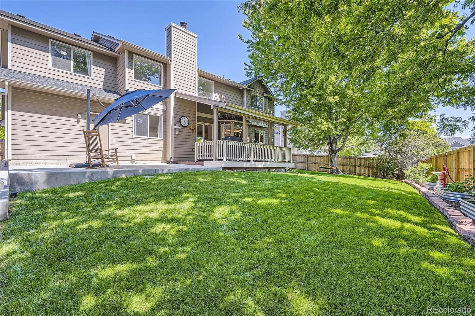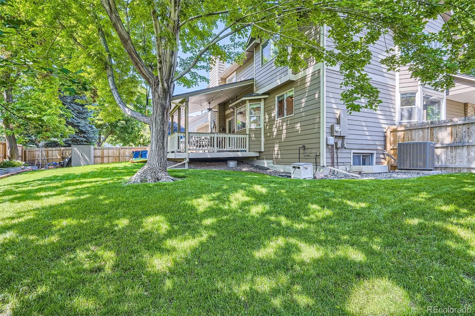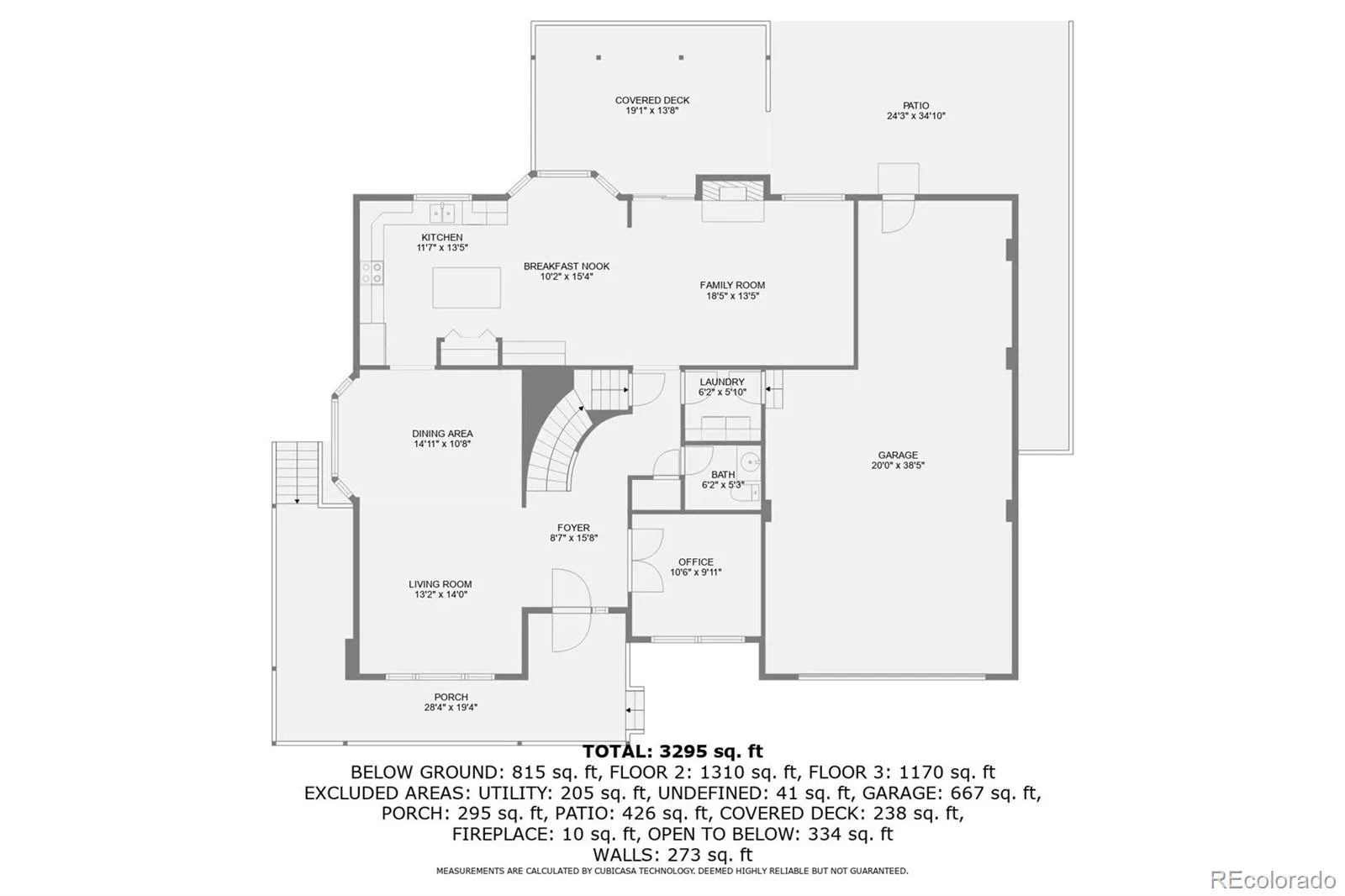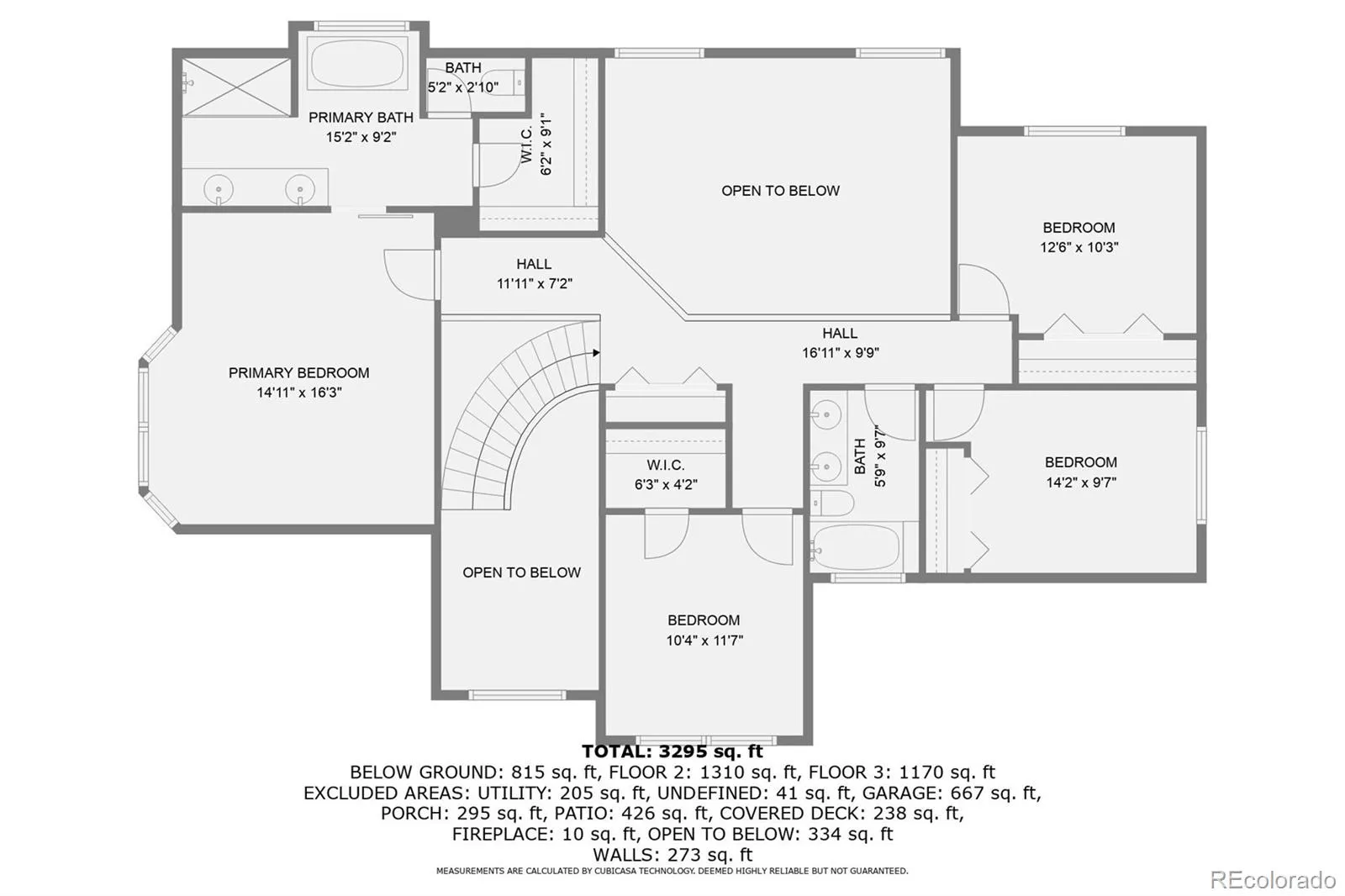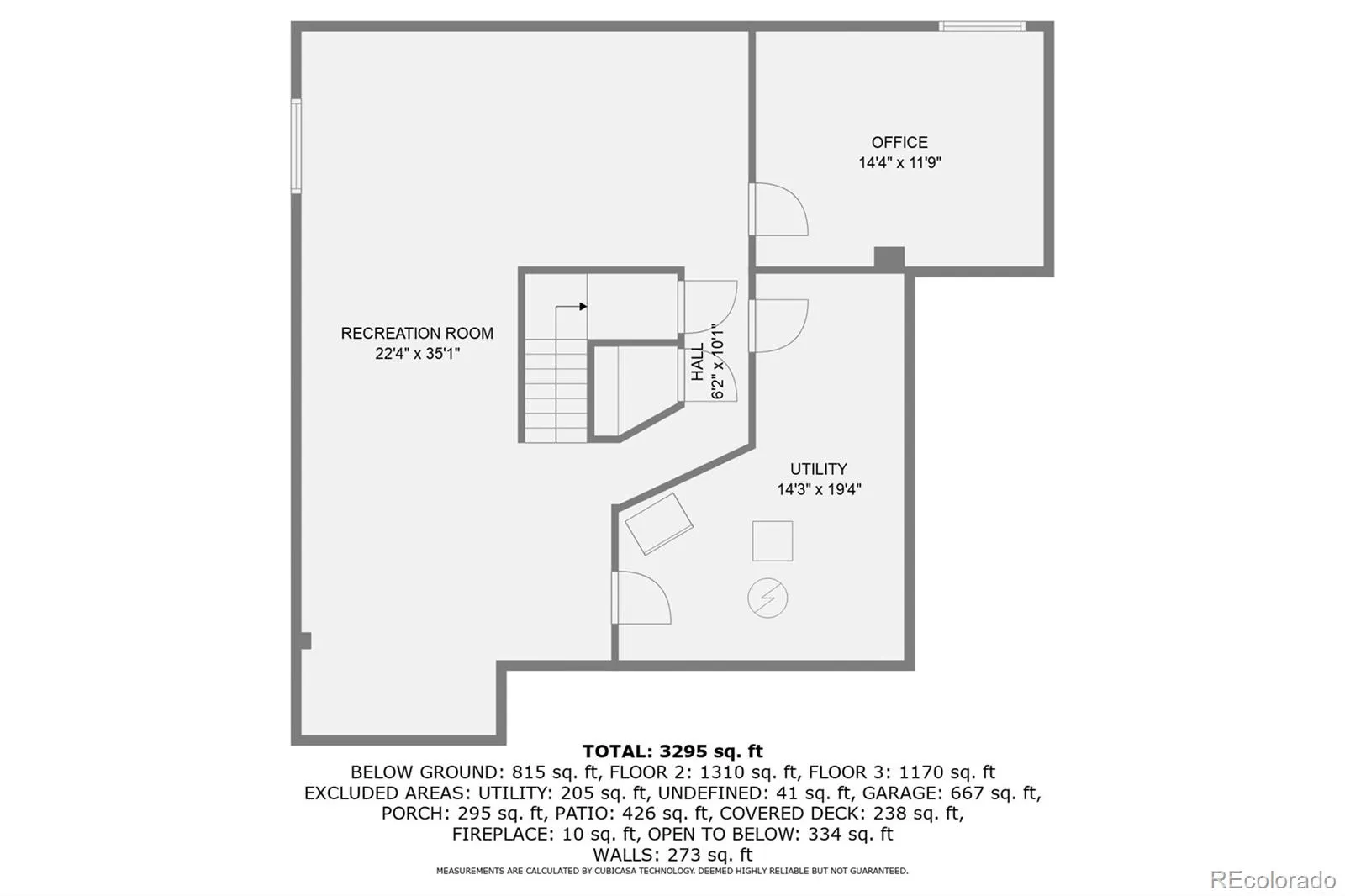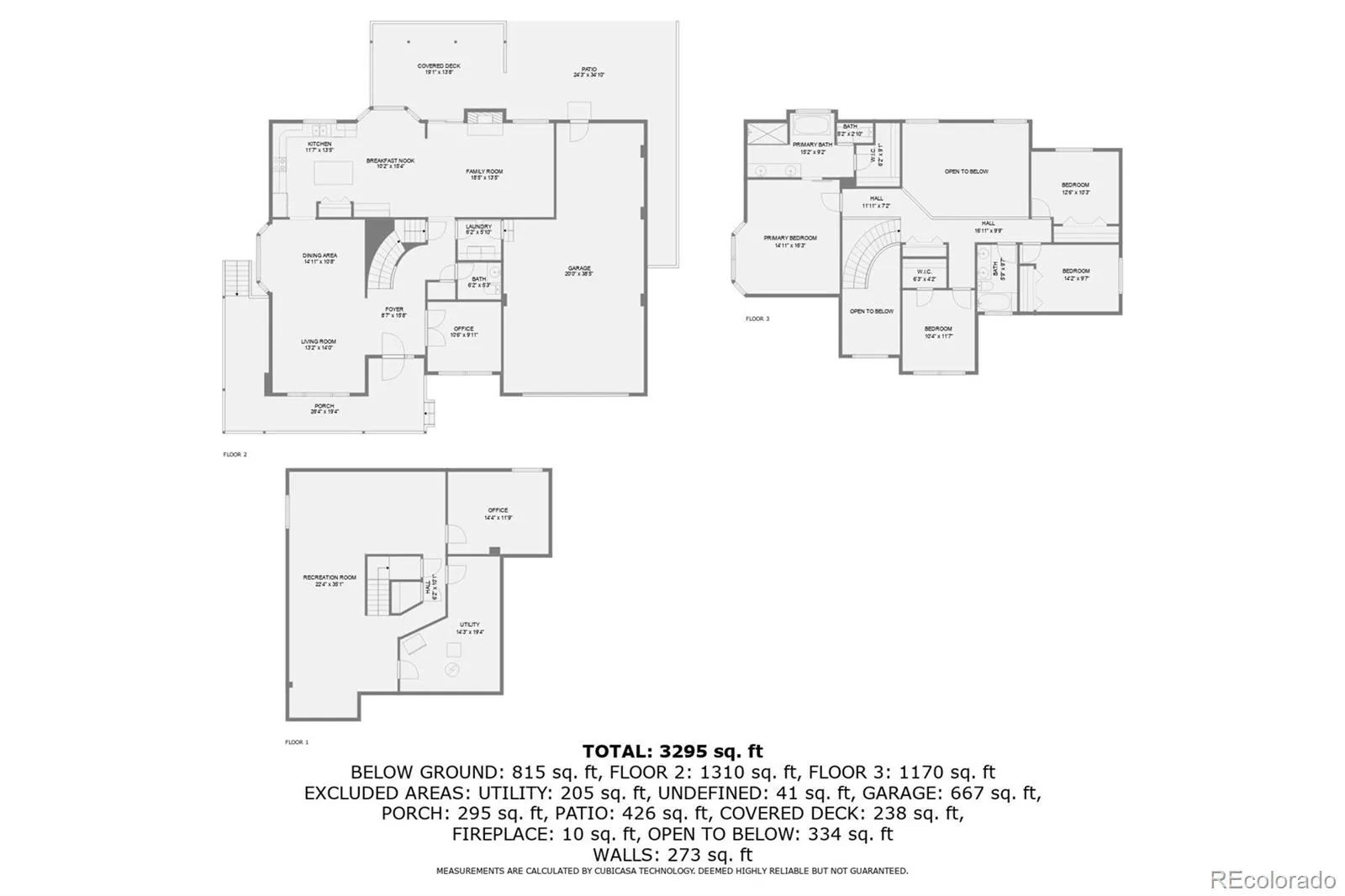Metro Denver Luxury Homes For Sale
1607 Garnet St, A Home Where Memories are Made!
Picture this: A gorgeous two-story home in a fantastic Broomfield neighborhood with a welcoming wrap-around porch. Imagine lazy afternoons connecting with friendly neighbors, morning coffee and evening drinks. Inside, the open and bright main floor provides plenty of space for everyone. Picture game nights in the spacious living room with its soaring ceilings and gas fireplace. The eat-in kitchen is truly the heart of the home, featuring a huge island where you can whip up dinner or gather for a more intimate setting. With quartz countertops, stainless steel appliances, and tons of space, it’s ready for everything from quick weeknight meals to holiday feasts! A separate dining room is ready for special occasions and a private office makes working from home easy. Upstairs, you’ll find all four spacious bedrooms. The primary suite is a true retreat, with a luxurious bathroom featuring a soaking tub and separate shower – a perfect escape after a long day! The finished basement offers endless possibilities – a playroom, home theater, or a hangout spot! And with a tandem 3-car garage, there’s room for bikes, scooters, and all the gear to fit your needs. The covered patio is perfect for backyard BBQs and enjoying warm Colorado evenings. Best of all, this home is located within walking distance to top-rated neighborhood schools and numerous parks. Miles of trails are easily accessible for family bike rides and outdoor adventures.
Highlights Include:
Excellent Schools: Walking distance to neighborhood schools.
Friendly Community: Close to parks, playgrounds, and trails.
Spacious Layout: Room for everyone to spread out and enjoy their own space.
Finished Basement: Perfect for a playroom, media room, or hangout.
Fenced Backyard: Safe and secure for pets and friends to play.
Three Car Garage: Plenty of space for toys, bikes, and all the family gear.
Wrap-Around Porch: Perfect for relaxing and connecting with neighbors.









