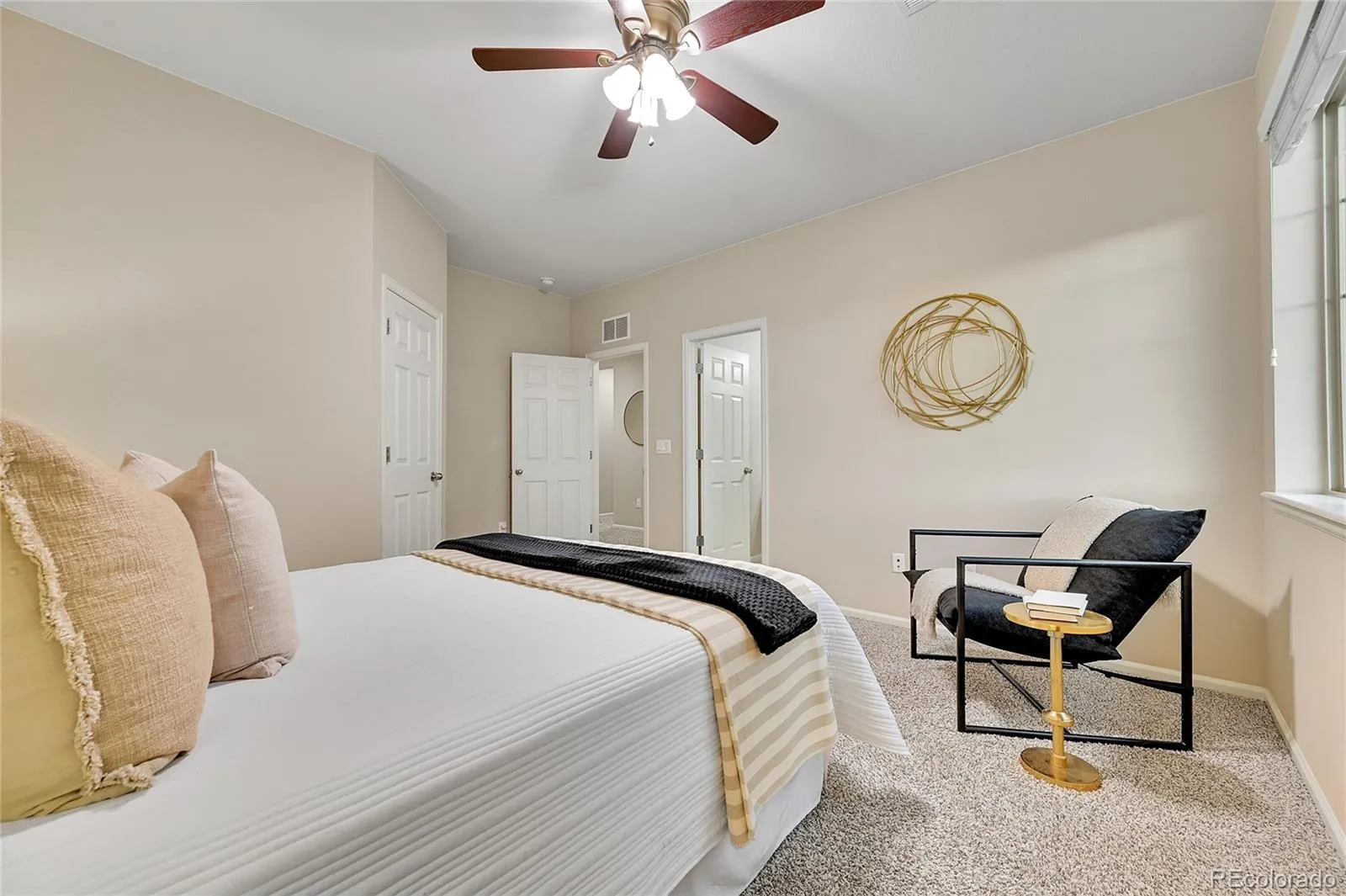Metro Denver Luxury Homes For Sale
This beautifully maintained 4 bed, 4 bath home offers the perfect blend of function, comfort, and community living. From the moment you step inside, you’re welcomed by a light-filled home office behind classic French doors ideal for working remotely or tackling your next big idea. The main level is bright and spacious, featuring gleaming hardwood floors, a cozy gas fireplace framed by custom built-ins, and an inviting living room that flows effortlessly into the heart of the home. The open-concept kitchen is perfect for entertaining with its granite countertops, oversized island, and generous cabinetry. Just off the dining area, step outside to an open backyard—an ideal setting for summer barbecues, morning coffee, or backyard fun. A main-floor laundry room, mudroom, and extra storage make daily living a breeze. Upstairs, retreat to your luxurious primary suite with a 5-piece en-suite bath and a spacious walk-in closet. The additional 3 bedrooms are thoughtfully designed with ceiling fans, plush carpet, walk-in closets, and either a Jack & Jill or private en-suite bath—offering plenty of space to grow. Need more room? The unfinished basement offers a blank canvas for a media room, gym, game room, or whatever you dream up! Living in Greenfield means so much more than just a beautiful home—it’s a lifestyle. With miles of trails, a scenic duck pond, a vibrant clubhouse, and direct access to the Piney Creek and Cherry Creek Trails, it’s easy to stay connected to nature and neighbors. Enjoy summers at the community pool, friendly matches on the tennis courts, and year-round fun at Greenfield’s neighborhood events. With 4 parks, open space, a basketball court, palygrounds, there’s something here for everyone. Add in top-tier schools in the Cherry Creek School District, including Grandview High School, and you’ve found your forever neighborhood. Minutes from the Southlands Outdoor mall, you’ll love having dining, shopping and entertainment just around the corner.





















































