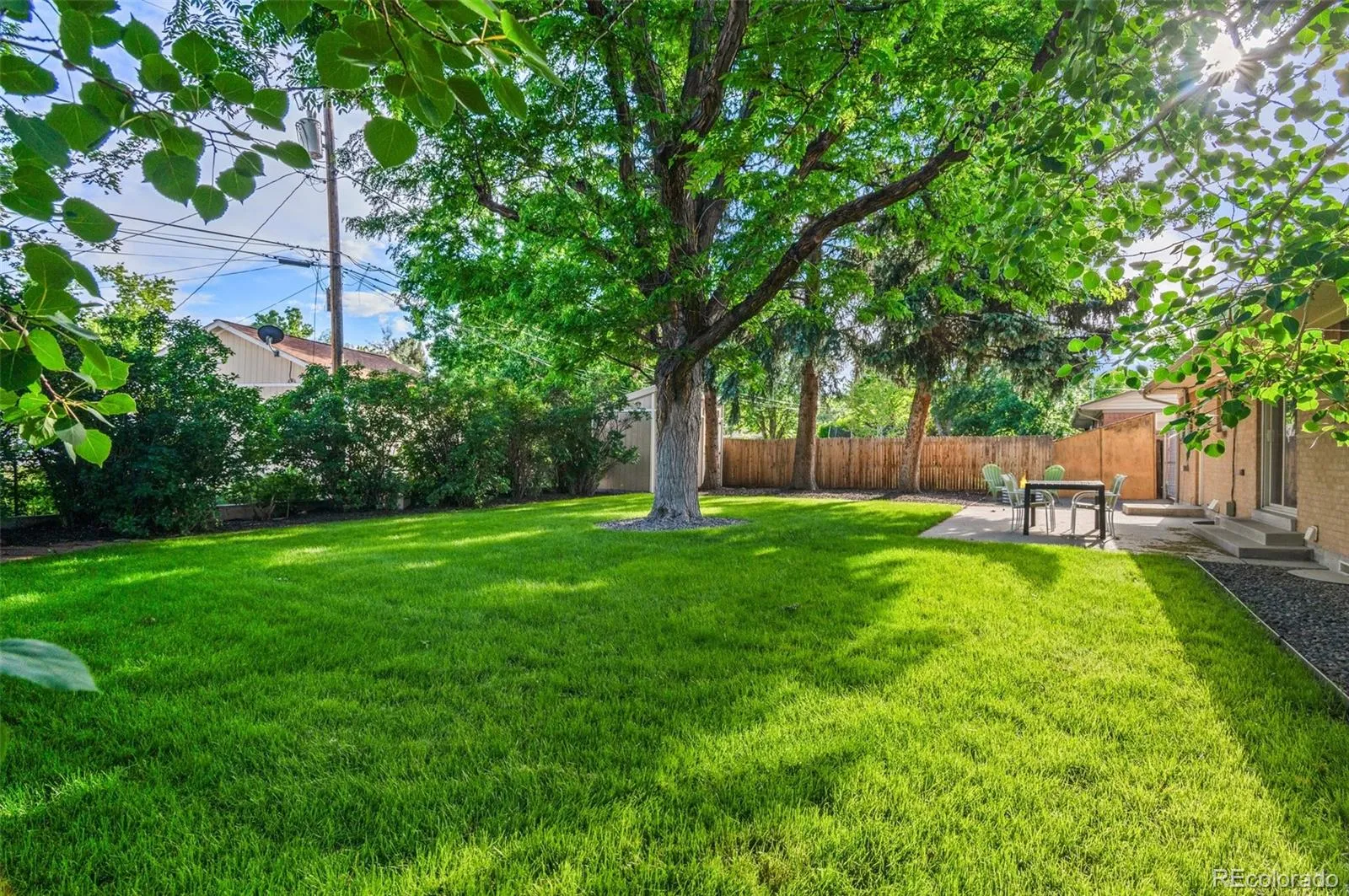Metro Denver Luxury Homes For Sale
SUPER COOL RANCH STYLE HOME LOCATED NEAR OLDE TOWN ARVADA, CLOSE TO NEIGHBORHOOD PARKS, HIKING AND BIKING TRAILS, TRENDY RESTAURANTS, SHOPPING, COFFEE SHOPS, BREW PUBS AND LIGHT RAIL. Fantastic Open Floor plan easy to entertain friends and family between the kitchen, living area and dining space. The kitchen has original hardwood floors, beautiful wood cabinets with soft close doors and drawers, stainless steel appliances and beautiful Silestone countertops as well as reverse osmosis water filtration system. The main floor master bedroom with large closet, light and bright with 3/4-bathroom, walk-in shower and vanity. The remaining 2 main floor bedrooms are spacious and have lots of natural light and great closet space. The main floor bathroom is spacious with large vanity, tub and shower surround. Downstairs master bedroom is a great place to relax and unwind after a long day with ensuite walk in shower, vanity and trendy tile flooring. The Family room could easily be converted into a home gym, craft room, playroom the options are endless. The Den is perfect for a home theatre or home office could potentially be converted into a 5th bedroom (non-conforming). The laundry room is spacious with lots of shelving to store all the toys. The extensive back patio is great for entertaining friends and family BBQing or just relaxing with a beverage. The yard is ready for your vegie garden and has a storage shed for all the tools etc. RV parking is ready for your RV or Boat. This home is located in the highly rated Jeffco School District. Close to parks, trails, and shopping in Olde Town Arvada. Easy access to escape to the mountains or enjoy downtown Denver a 20-minute drive. This one won’t last come and check it out!

































