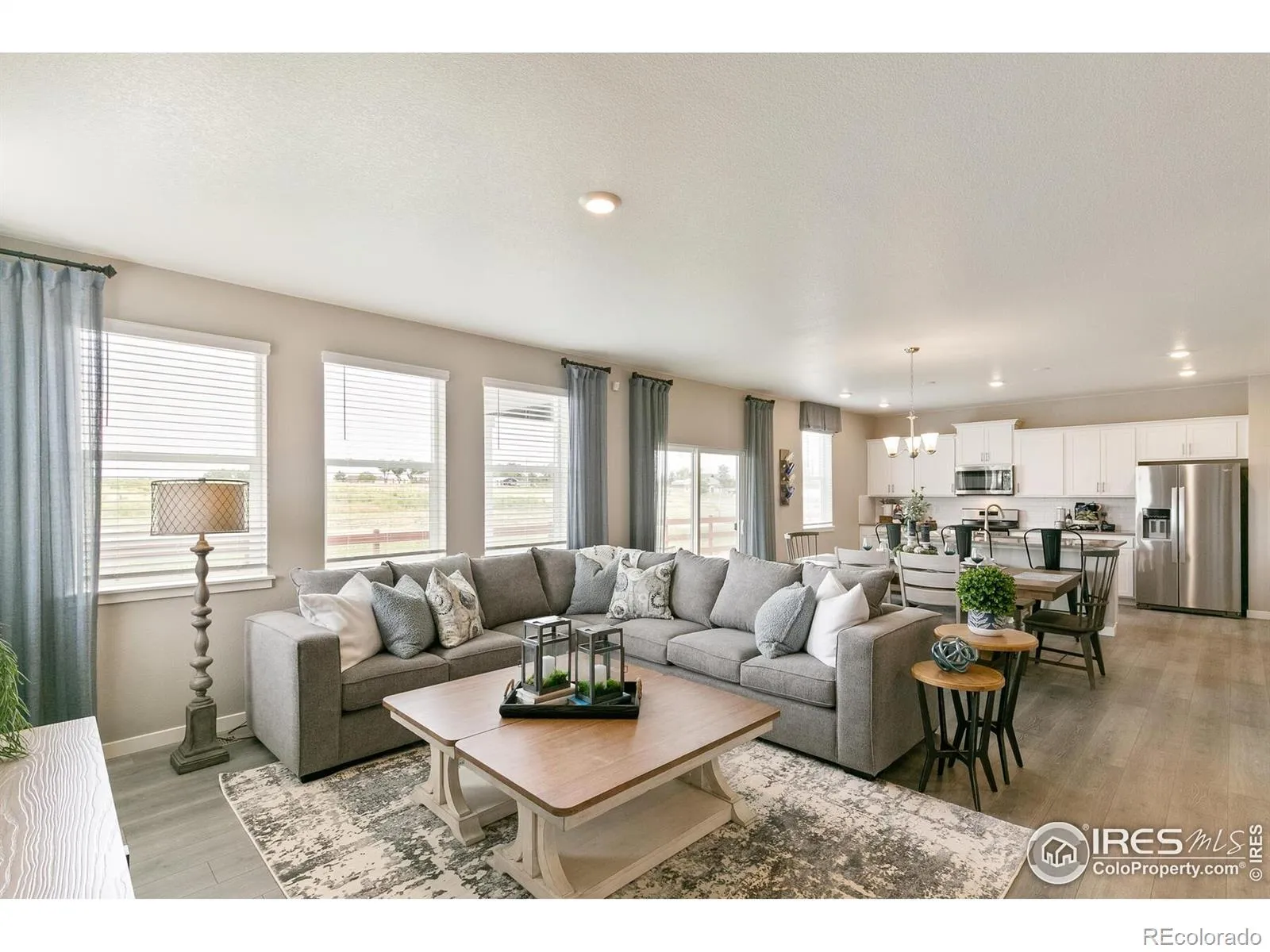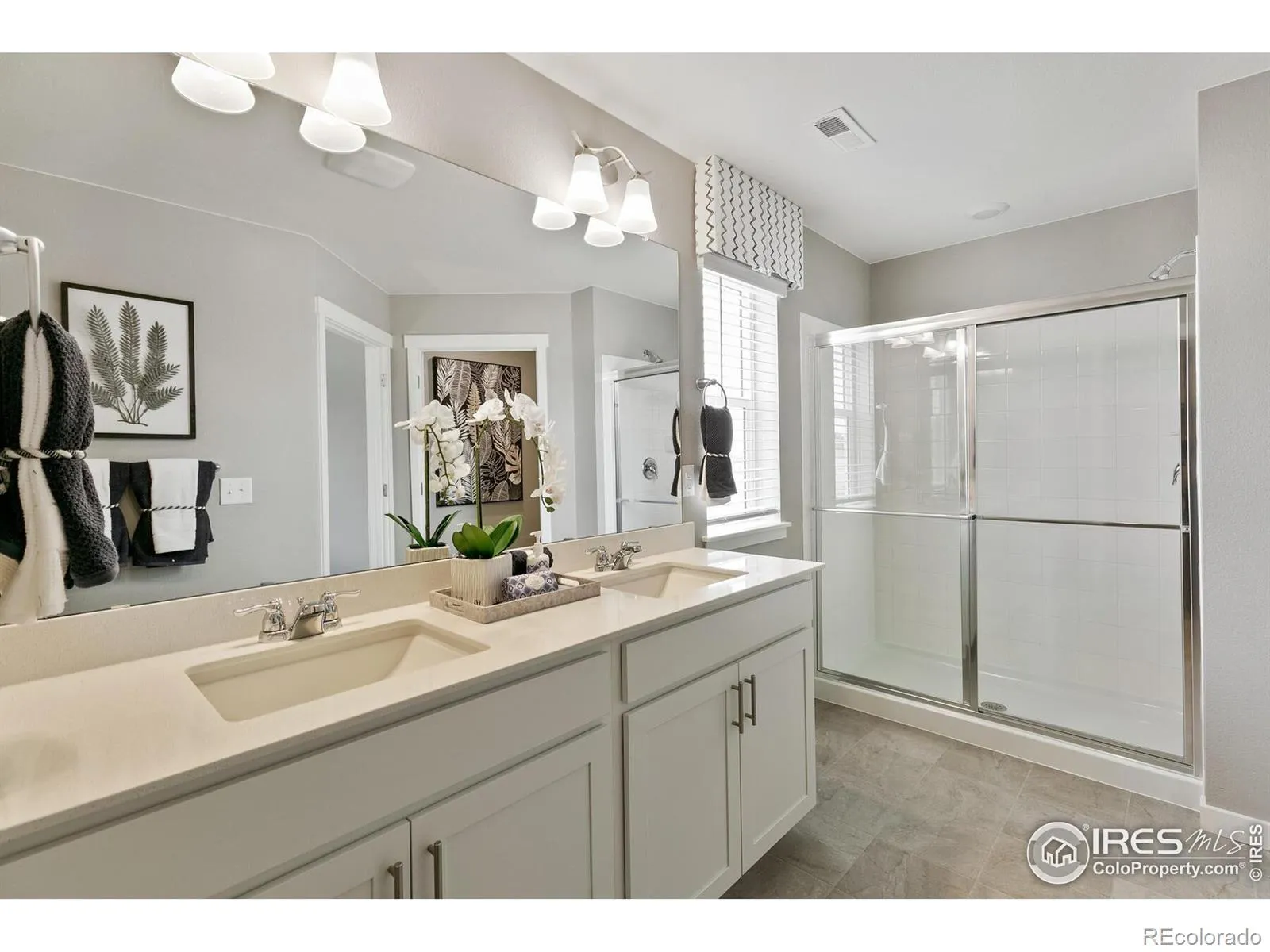Metro Denver Luxury Homes For Sale
Welcome to the Bridgeport floor plan in the Northridge Estates community. This beautiful home offers 4 bedrooms, 2.5 bathrooms, a 2-car garage, and 2,548 sq. ft. of living space. Step inside and explore the functional foyer with a study, coat closet, and guest bathroom. The heart of the home features a spacious kitchen with stainless steel appliances, a walk-in pantry, and an oversized eat-in island that connects seamlessly to the dining nook and bright great room. Plus, enjoy your blinds and fridge included. Upstairs, enjoy an expansive loft and four carpeted bedrooms, each with walk-in closets. The primary suite boasts a luxurious ensuite with double vanity sinks, a separate toilet area, and an extended walk-in closet. Secondary bedrooms share a well-appointed bathroom with double sinks and a separate space for the toilet and tub. ***Estimated Delivery Date: June. Photos are representative and not of actual property***
































