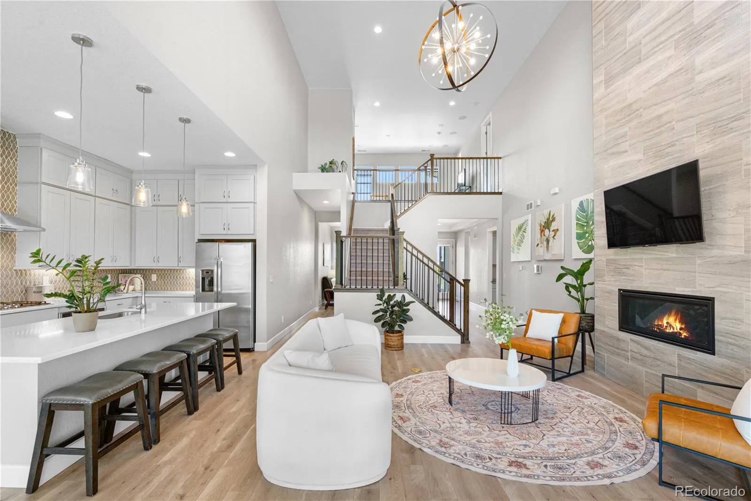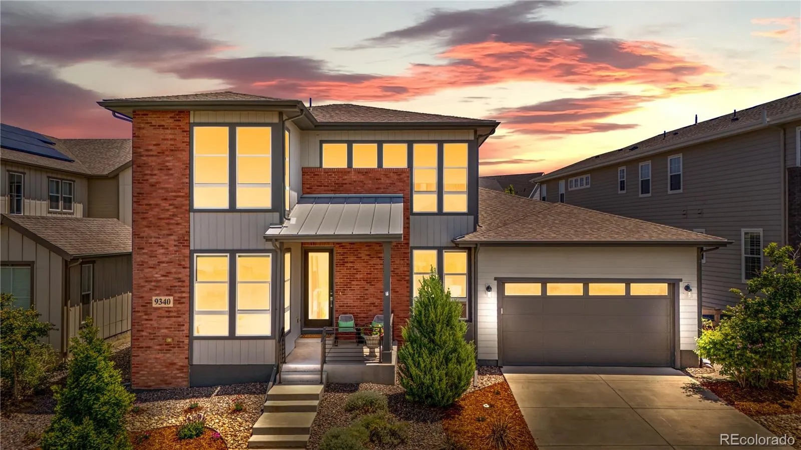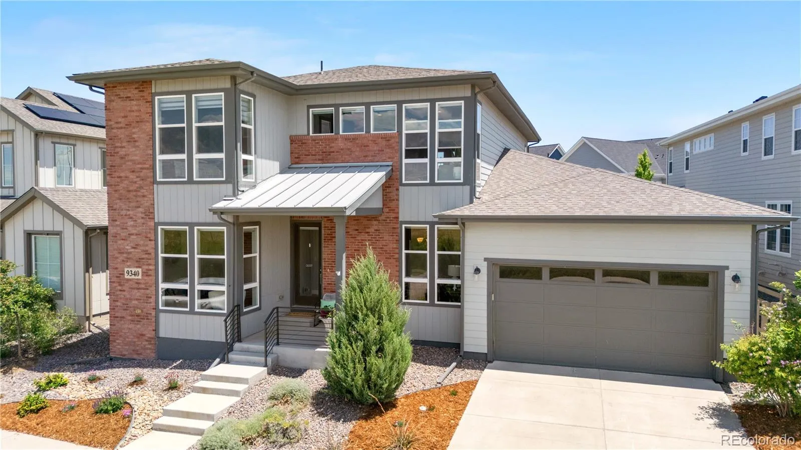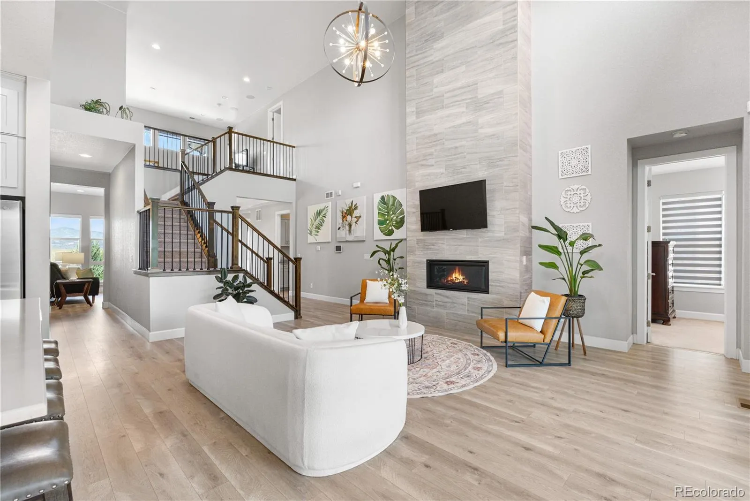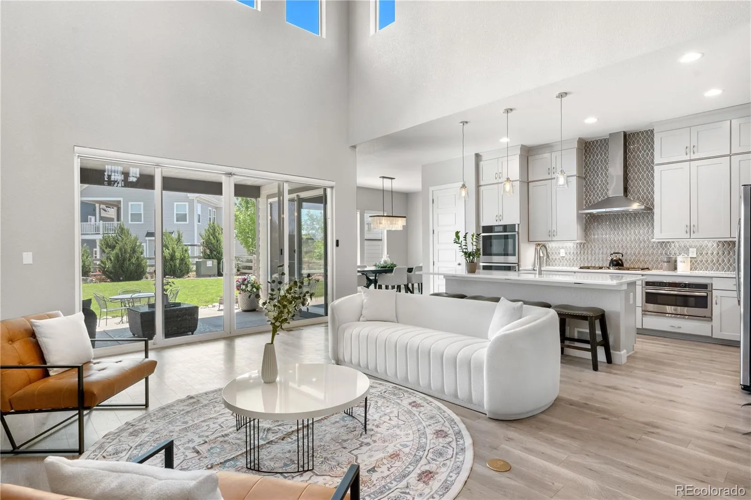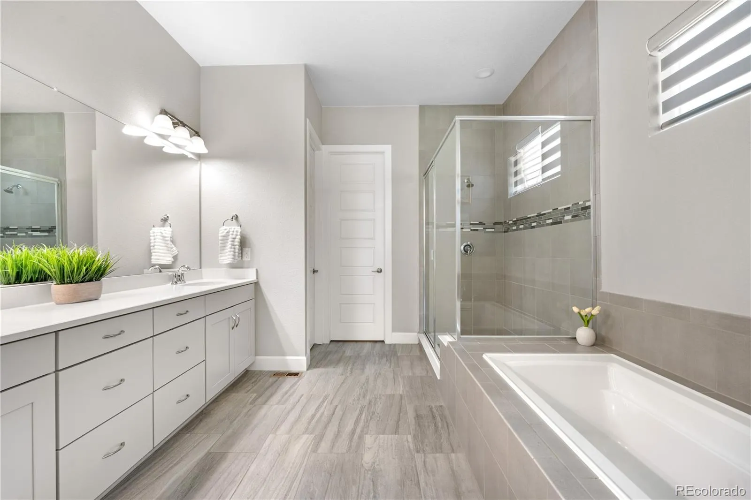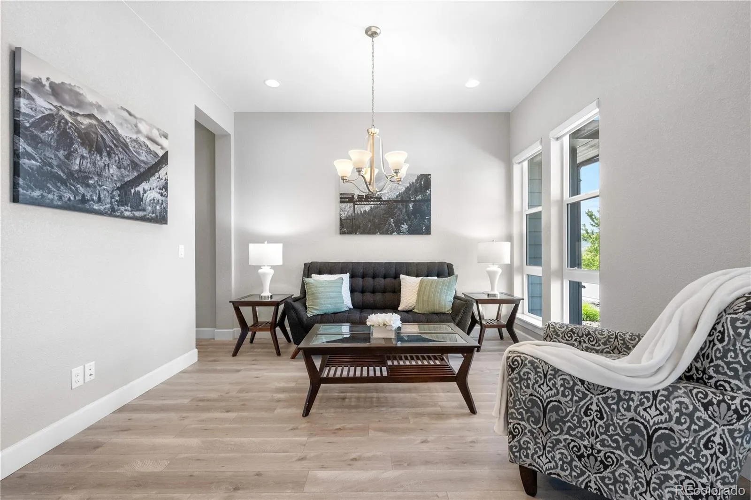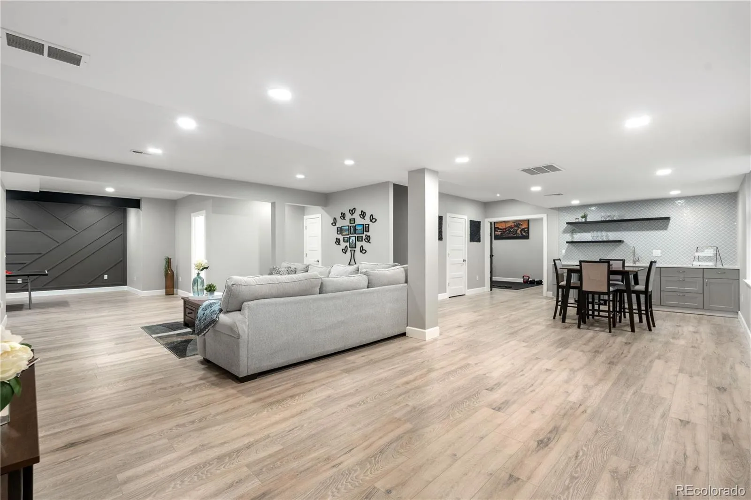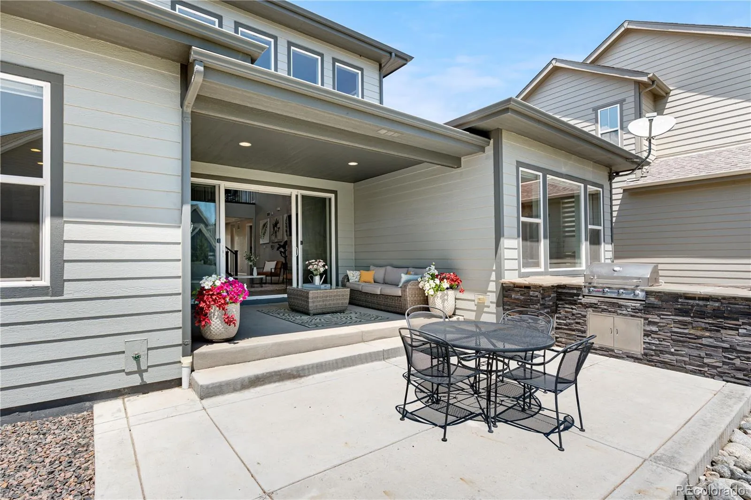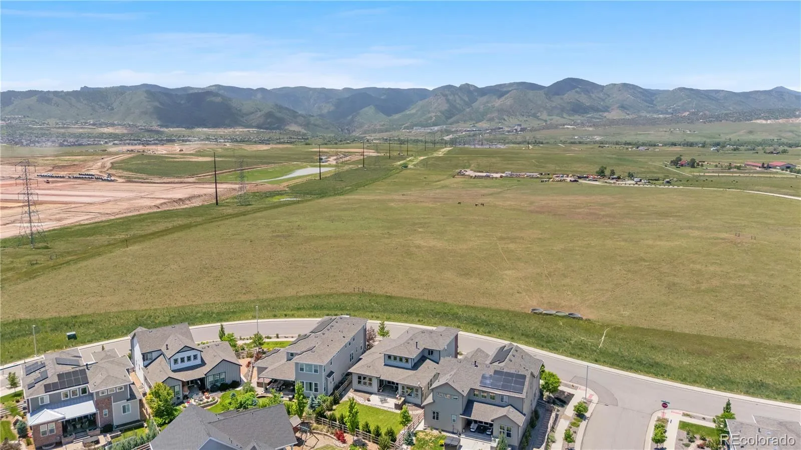Metro Denver Luxury Homes For Sale
A RARE & once-in-a-lifetime opportunity to own one of only 16 exclusive residences in Sterling Ranch positioned on the Regional Burns Park & open space, with unobstructed mountain views in Colorado’s first all-gigabit & smart community. The abundance of natural light welcomes you inside the foyer which offers a formal living room & private office both with west facing windows. The great room offers an open ceiling & is back dropped by a tiled gas fireplace. The gourmet kitchen boasts soft-close cabinetry, cabinetry molding, designer backsplash, range hood, pendant lighting, built-in microwave, double oven, pantry & stainless steel appliances. The oversized dining room offers natural light & additional entry to the back patio. Off the garage enjoy the mud room space complete with a built in bench & hooks! The main floor primary includes a 5 piece ensuite with dual vanities, soaking tub, shower with floor to ceiling tile & a large walk in closet. The main floor is complete with an oversized laundry room with a utility sink & additional cabinetry. Two additional bedrooms are located upstairs & are attached by a full bath. The bonus loft completes the upper level and is perfect for additional entertainment space or playroom! The fully finished basement boasts a beverage station area complete with designer backsplash, beverage fridge & custom cabinetry. You will not be short of space for entertainment with the large open floor plan & additional electric fireplace! The basement also offers an additional bedroom, private exercise room & full bathroom. The professionally landscaped backyard offers a private covered patio, sliders off both the living room & dining room, built in bbq station & a large open yard with lots of trees for additional privacy. This home offers walkability to neighborhood trails, parks, clubhouse, coffee shop, taproom, dentist/doctor/eye care, credit union & more! This home is conveniently located between Chatfield & Roxborough State Park.

