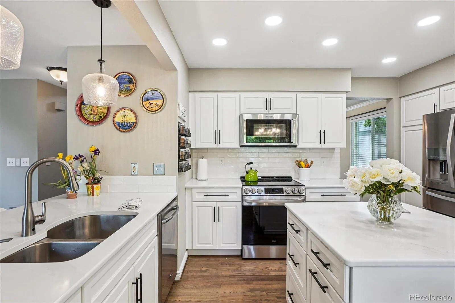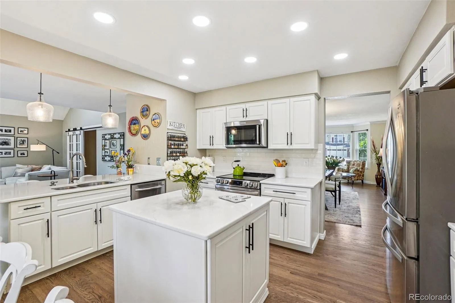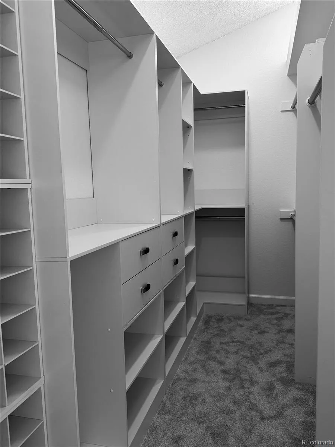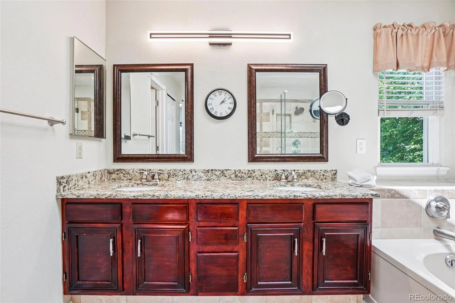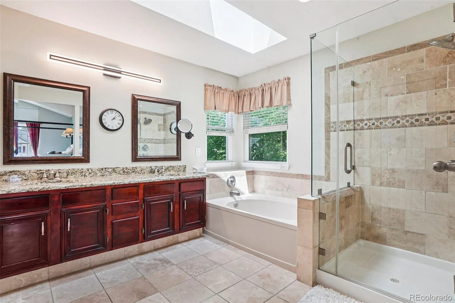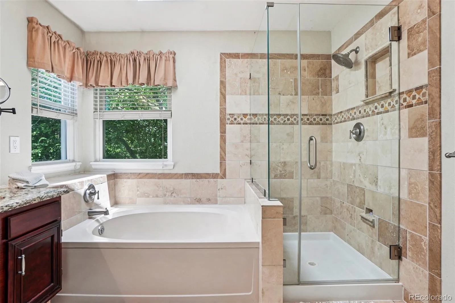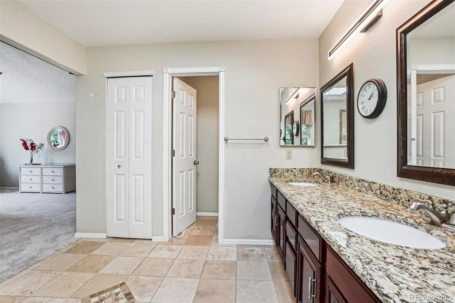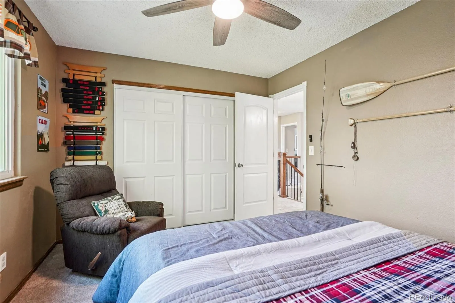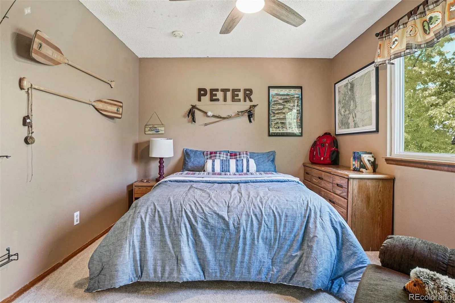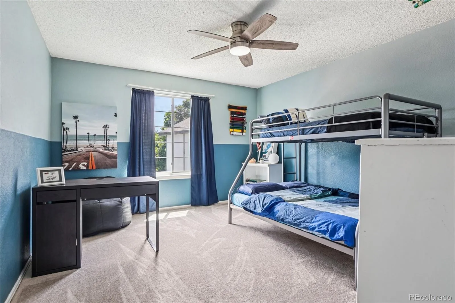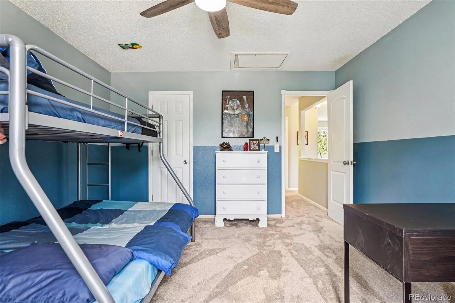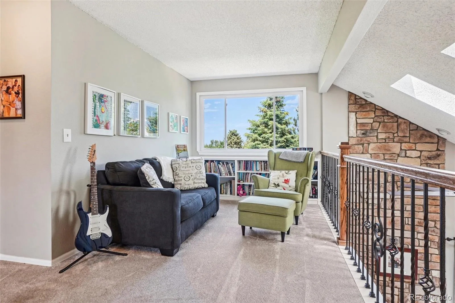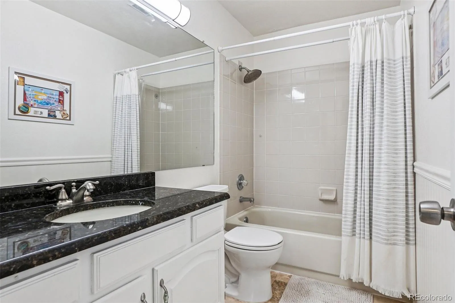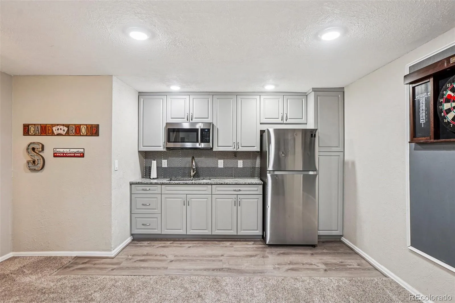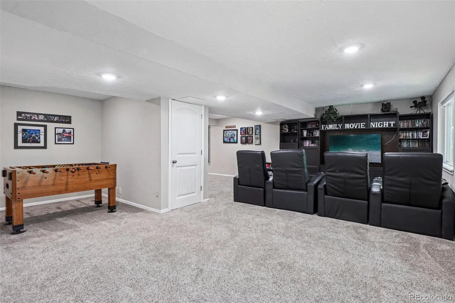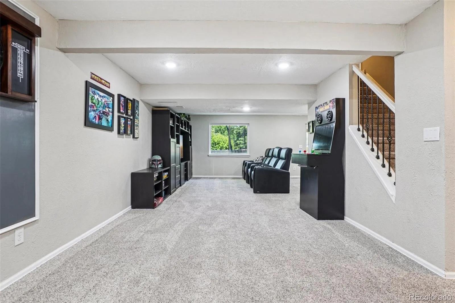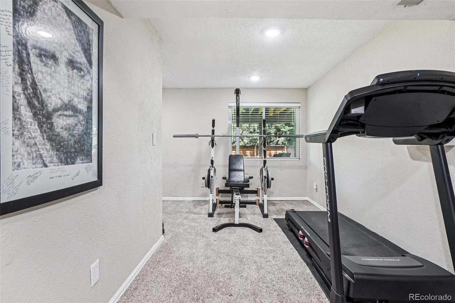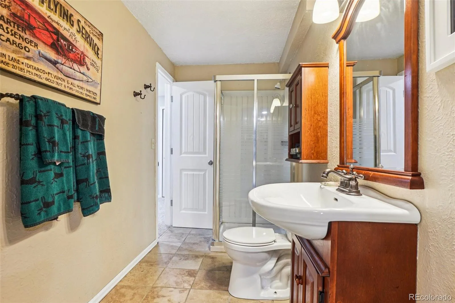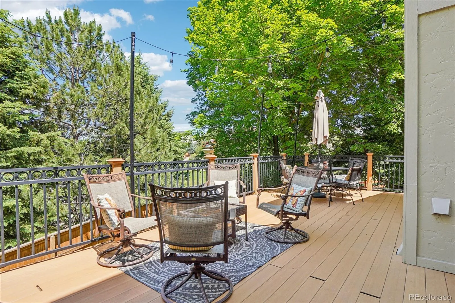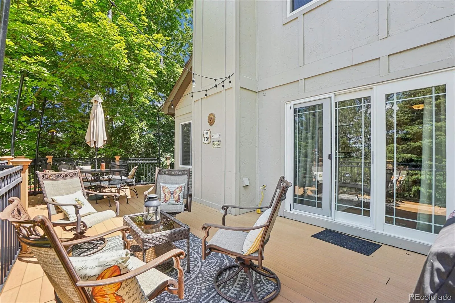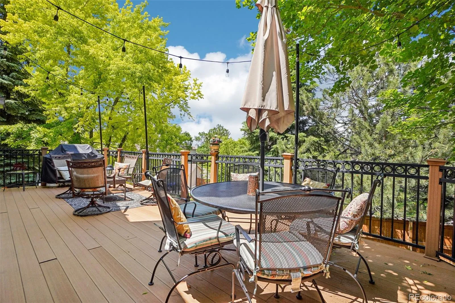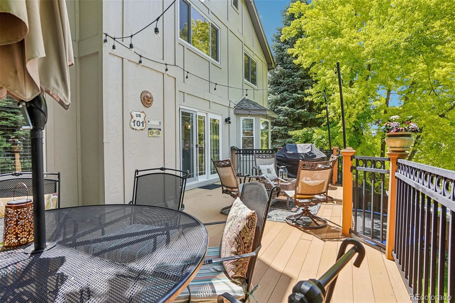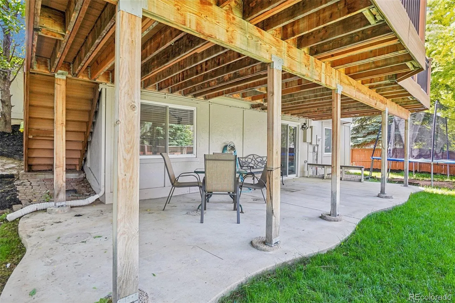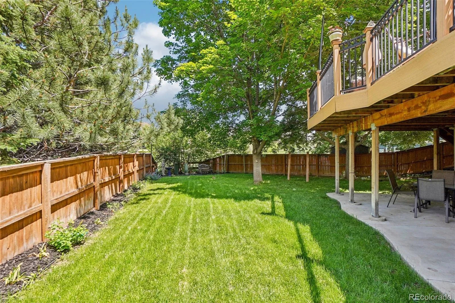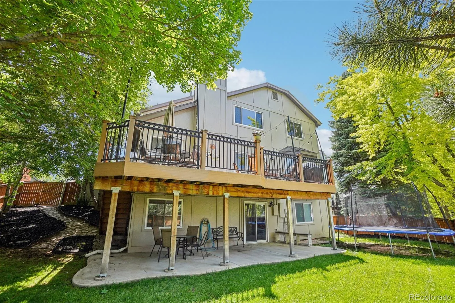Metro Denver Luxury Homes For Sale
This is “THE ONE!” This fully finished walkout basement, 5 bedroom, (loft could easily be converted to a fourth bedroom upstairs, for a total of six bedrooms), 4 bathroom, 3 car garage, 3,499 square feet home is located in a cul-de-sac, siding to open space greenbelt area…it doesn’t get much better than this for location, BUT…It also has new above grade carpeting 6/2025, new class 4 (impact-resistant) roof installed 6/25/2025, upgraded windows, the beautiful updated kitchen was remodeled 11/2023 with quartz countertops, undermount sink & new motion sensor faucet, all newer stainless steel appliances are included. The basement oasis has its own bar/kitchenette complete with slab granite countertop, undermount sink, microwave oven, refrigerator, bedroom and 3/4 bathroom, truly set up for independent living. The furnace & A/C systems were replace 09/2020 & the water heater was recently replaced as well. Literally, all the big ticket items have been replaced for worry free living. The 3 car garage has a 220V outlet for electric vehicle charging or other high voltage items, tool storage boards, built-in shelving & 9.5′ high ceilings, with the 3rd bay ceiling open for larger storage items. The cul-de-sac location with the open space greenbelt out the back & walkout basement is the perfect setting. Throw in the gorgeous composite deck with wrought iron railing overlooking a private backyard & it’s a hard to find combo in any location. Just a couple blocks from the award winning John Irwin, Bear Canyon Elementary School. Jump on the Kistler trail right out your backdoor. Included in your HOA fees are four beautiful recreation centers, 26 miles of scenic trails, 26 parks & several pavilions for your outdoor gatherings. Located in the award winning Highlands Ranch planned community. Just move in & relax, all the major improvements and maintenance items have been taken care of for your enjoyment. Please give me a call to schedule your private showing today, 303-349-5000.






