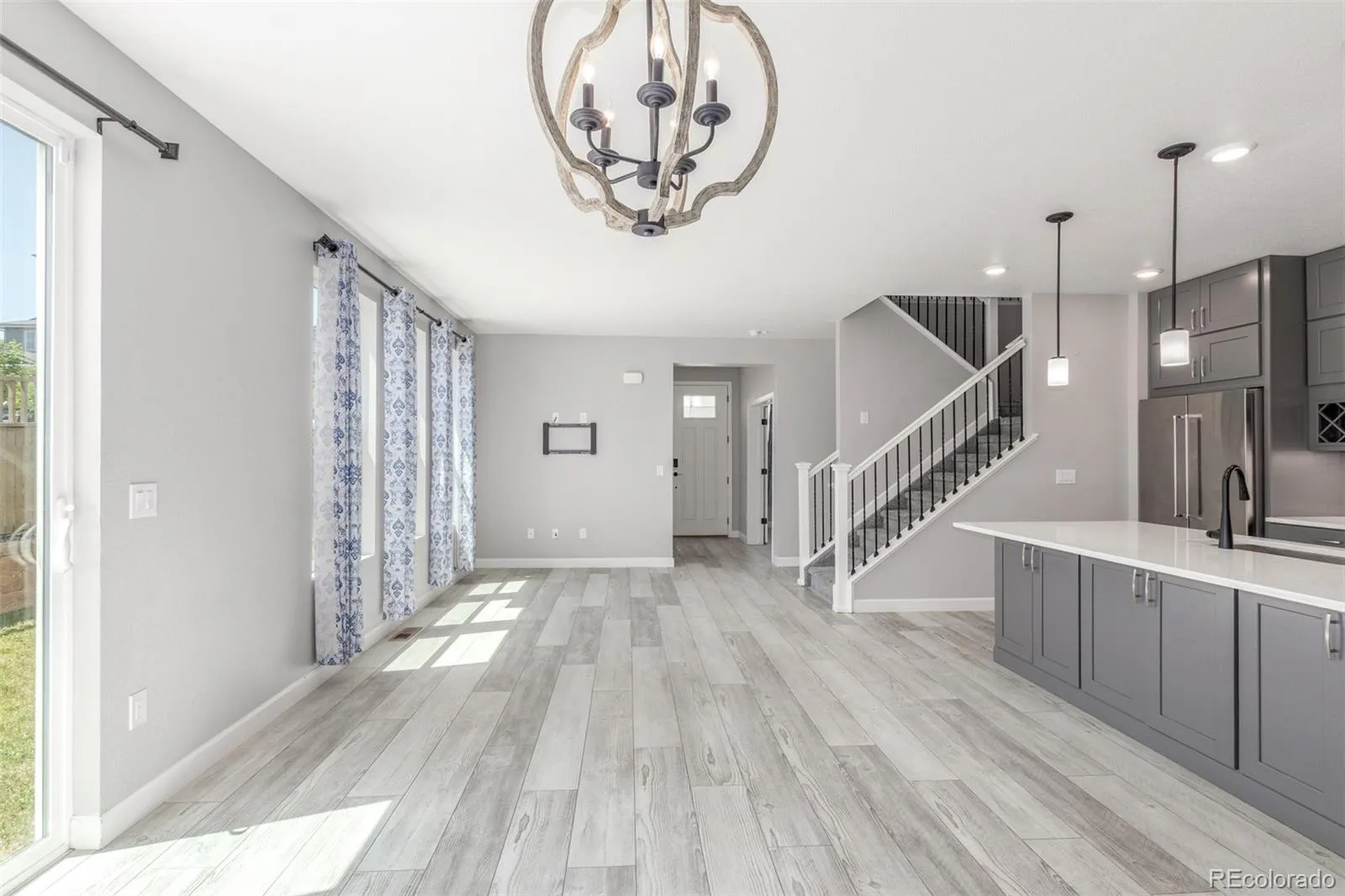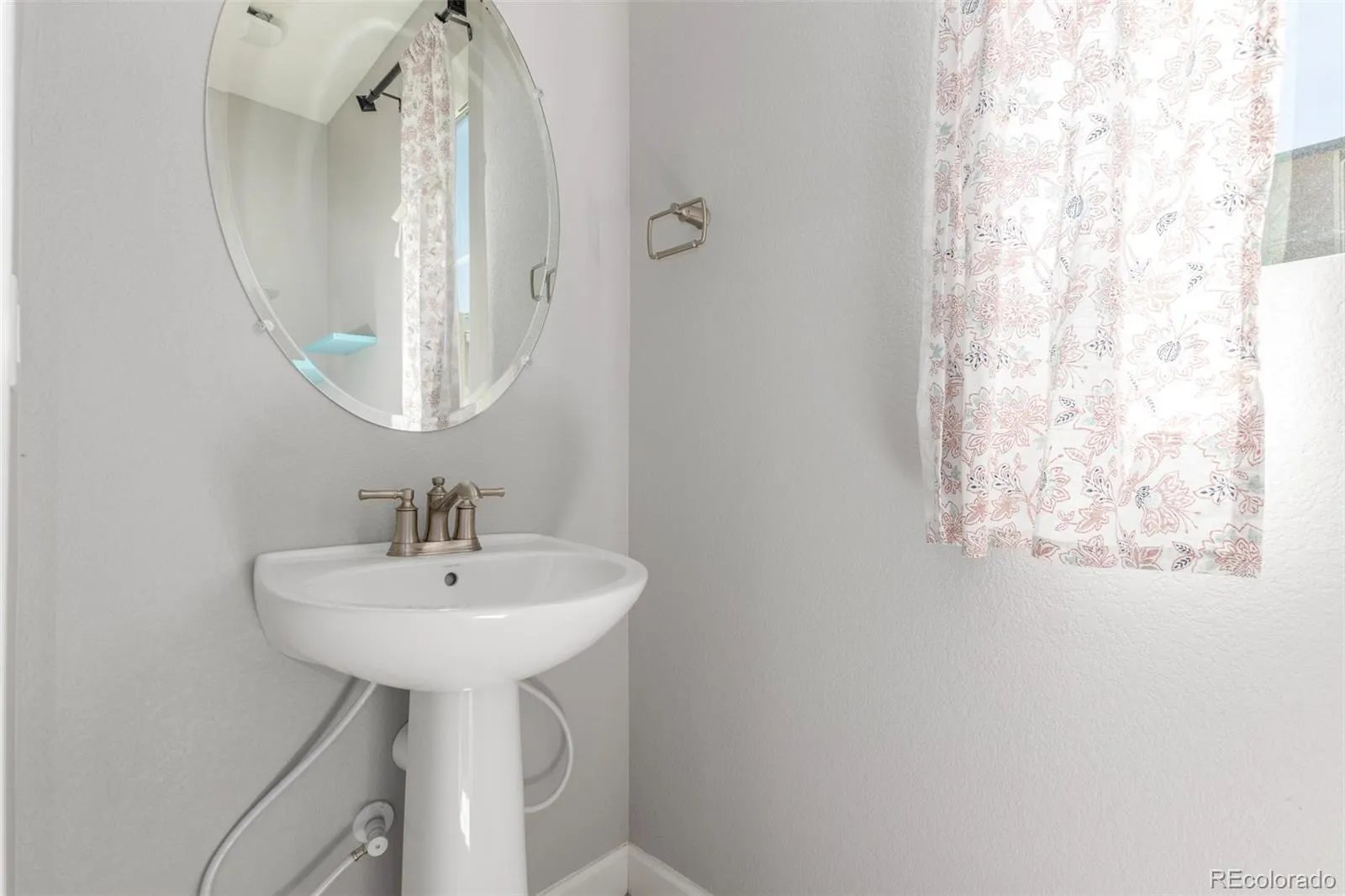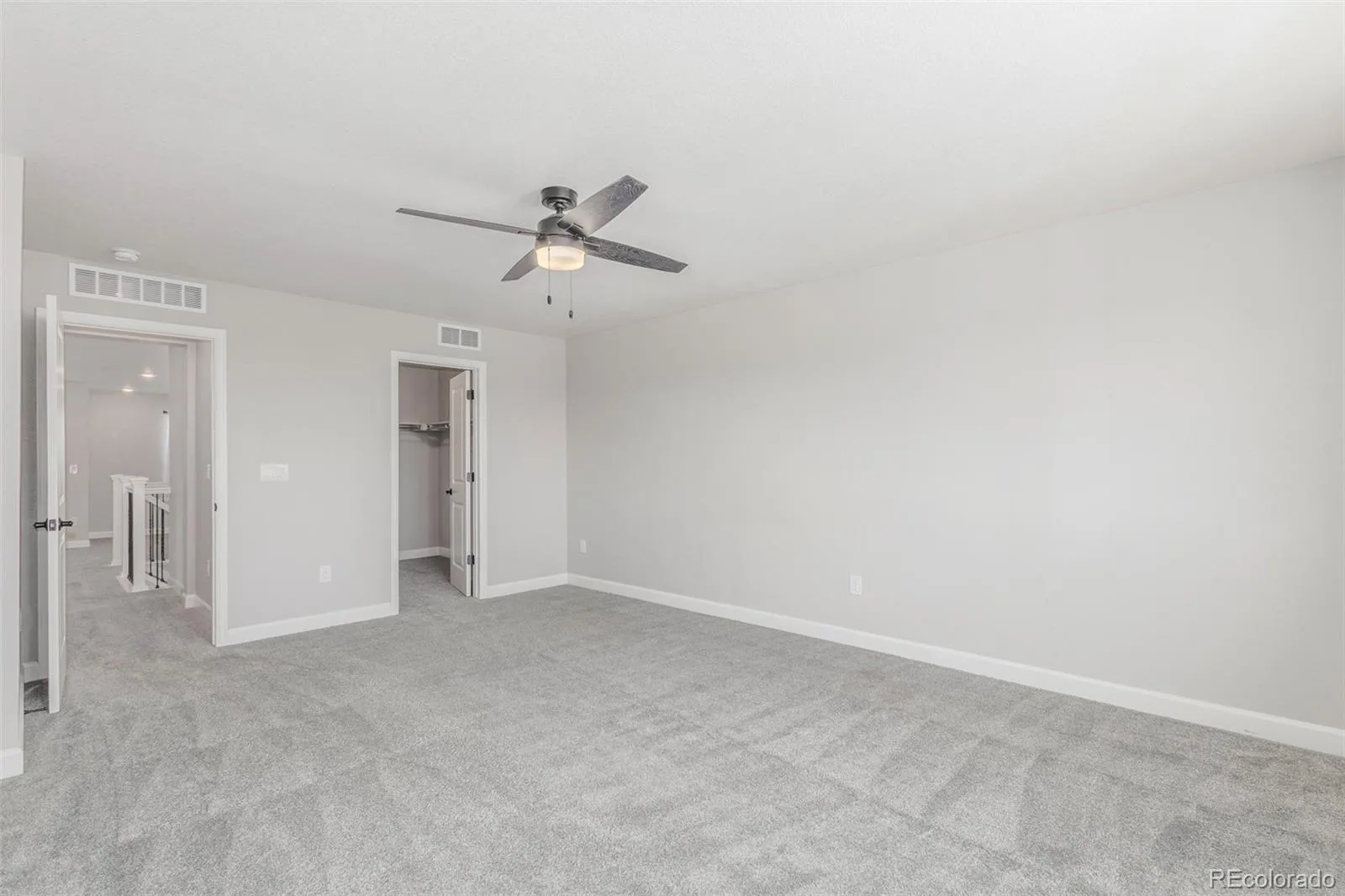Metro Denver Luxury Homes For Sale
This truly stunning – 3 bedroom, 4 bathroom home is situated on a premium corner lot and offers the kind of space, style, and flexibility that few homes offer. Add in the main floor office / flex space, a spacious loft on the 2nd floor and a finished basement and this home has it all. Built in 2019 and thoughtfully upgraded top to bottom (Let’s just say these owners had some fun at the design center when they built the home :). This unique home gives you the kind of layout that suits any lifestyle, I mean you even have 3 separate living room “type” spaces! Ok let’s talk about this kitchen… a real show stopper that shines with a double sized island, modern finishes, stainless steel appliances, stunning quartz countertops, 2 tier upper grey (boulder color) shaker soft close cabinetry, and a seamless flow into the living and dining areas, perfect for everyday living or entertaining any guests. With 4 bathrooms, there’s no shortage of comfort and convenience too. Then retreat to your oversized primary suite, with a spa-inspired ensuite bathroom and a generous walk-in closet that checks all the boxes.
Step outside to one of the largest yards in the neighborhood, fully fenced and ready for your outdoor vision—gardening, gatherings, or simply relaxing in your private corner of Castle Rock. HOA provides a lot as it gives you access to the state of the art recreation center with pool, gym, you name it. HOA also takes care of your exterior yard maintenance, snow removal. water, sewer to name a few. LOCATION LOCATION LOCATION: 2 miles from the Castle Rock Outlets, less than a mile to over 16 shops and restaurants. Douglas County Schools and 5 playgrounds/community parks are all within walking distance! BONUS: There is a 24 month home warranty included with this home – giving you some real peace of mind! This home combines the perks of new construction with a handful of incredible upgrades and features that you just don’t see very often. Don’t miss out on this one.

















































