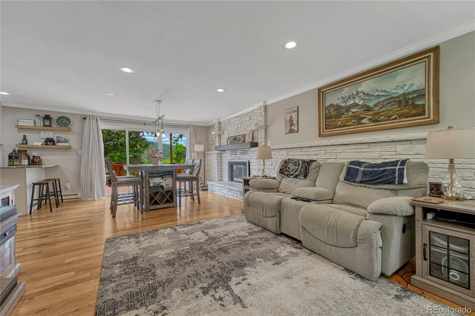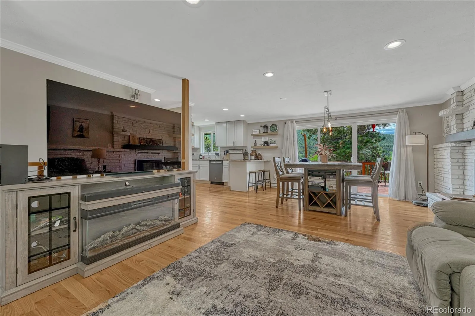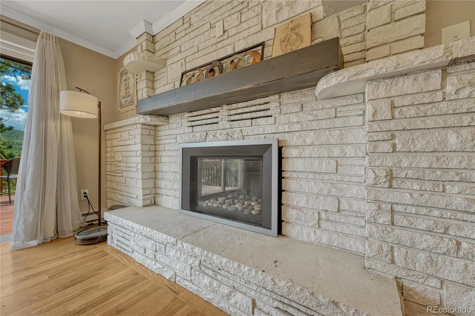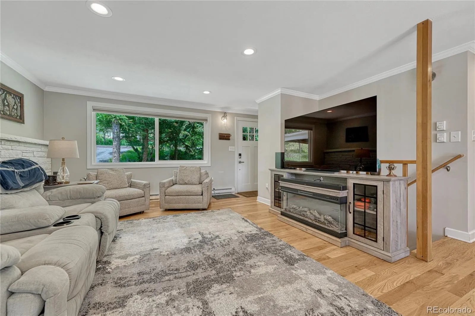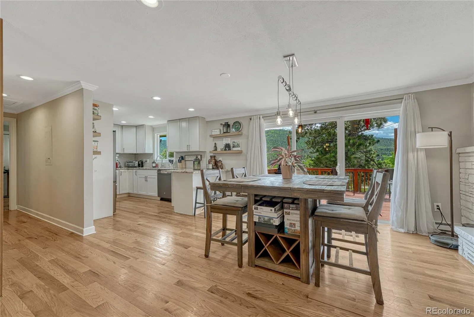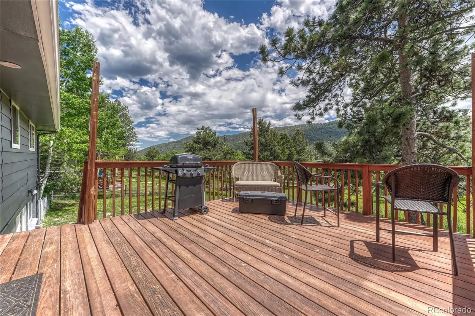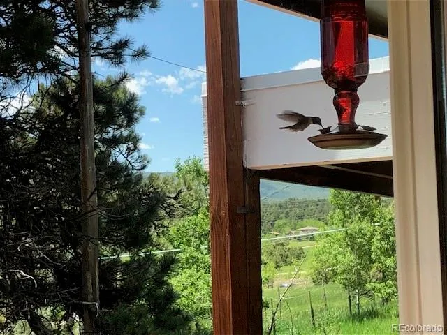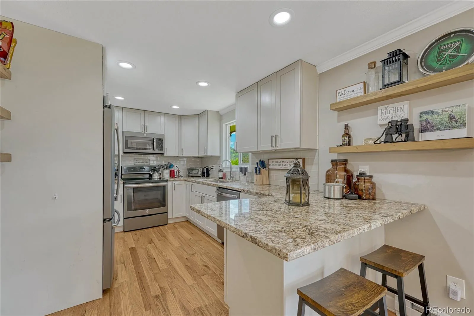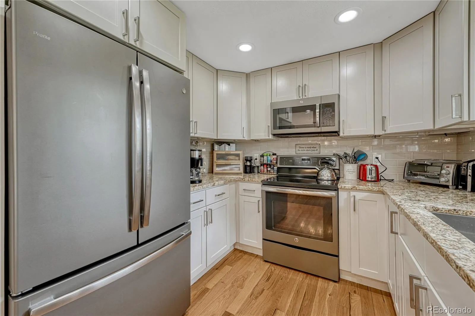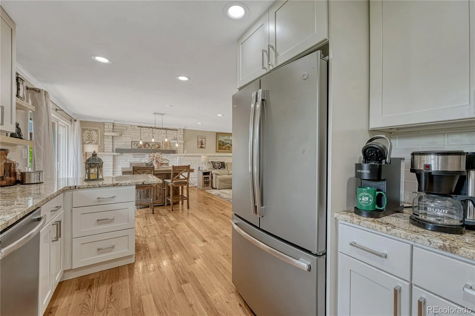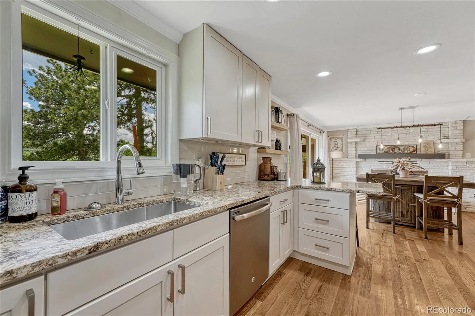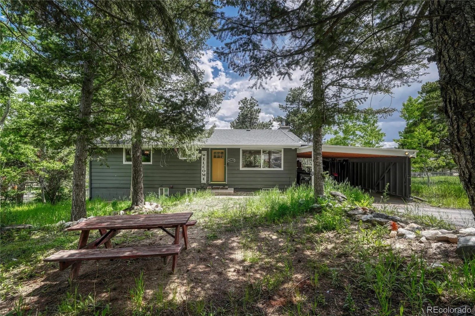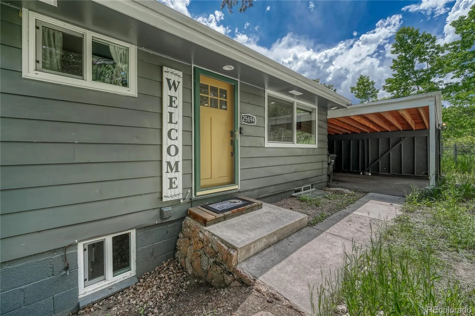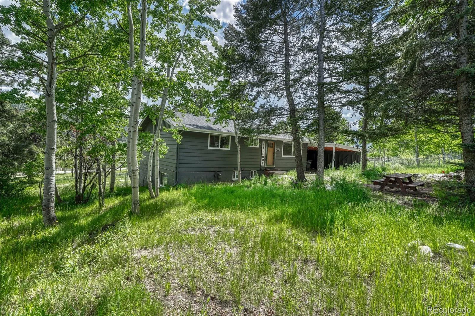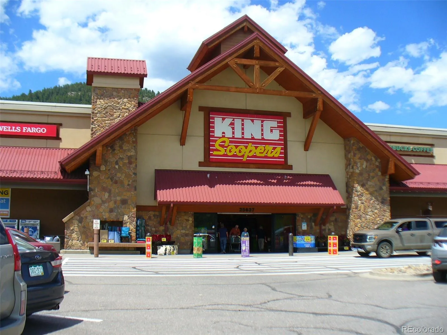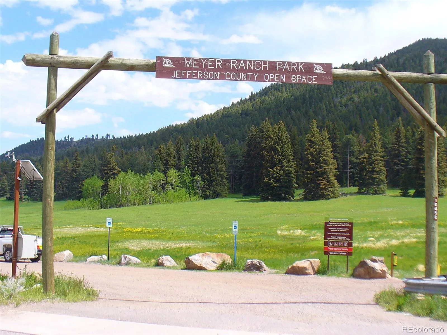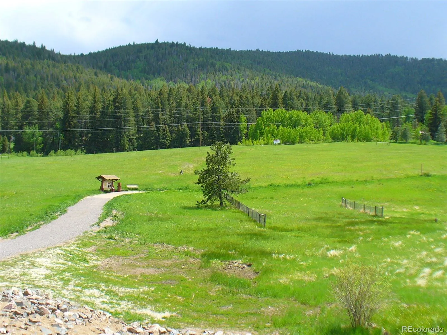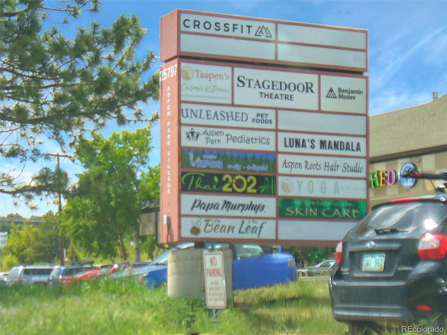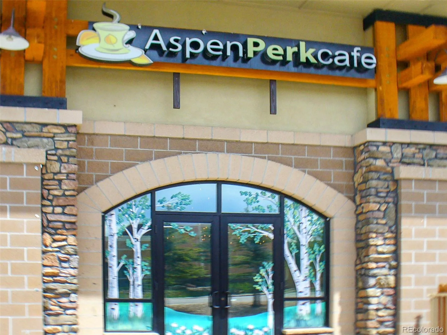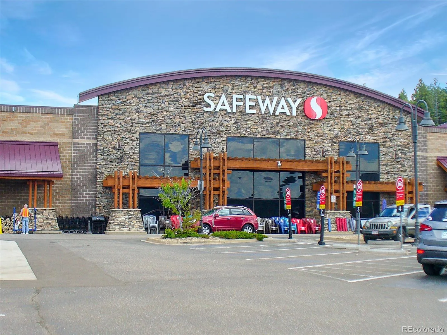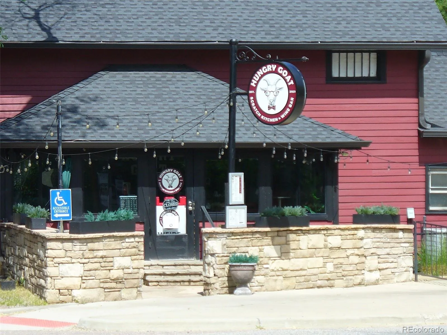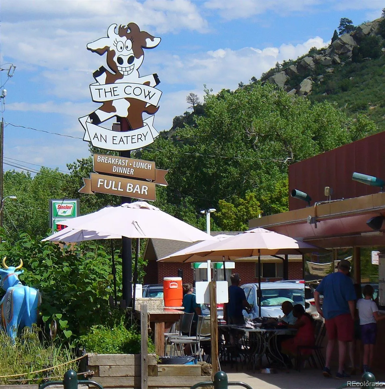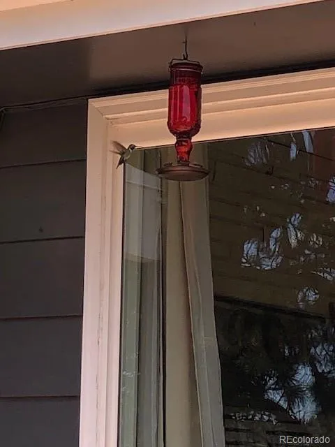Metro Denver Luxury Homes For Sale
The mountain house that has it all! The location is unbeatable…blocks from a mega King Soopers…easy access to 285, great eateries abound and a short drive to: Evergreen, Red Rocks Amphitheater, Super-fun and funky downtown Morrison, 6th Avenue East, C-470, I-70, Downtown Golden…45 minutes to Downtown Denver…1 hour to Fairplay…1 1/2 hours to Breckenridge and just 5 MINUTES TO THE RTD PARK-N-RIDE…just amazingly situated.
The finish in this beautiful ranch with walk-out basement is top notch! Inset lighting, modern kitchen with breakfast bar, 3 bathrooms including a rockin primary suite and a light-filled basement with kitchenette, 3 bedrooms, 3/4 bath and rec room that anyone would feel privileged to occupy.
The lot is great, too. Sitting in the front yard feels private and cool. The back yard features a walk-out deck from the main-floor and walk-out patio from the basement. The deck is hummingbird central and they’re friendly!…buzzing you to chat before slurping from their red feeder and flying off whistling to make room for the next visitor. Deer jump the fence in the evening to frolic and provide a background for bbq and wind-down time. A 4-bedroom septic system is new and adds peace of mind, as does the City natural gas line…conveniences and upgrades not found in many, many mountain properties.
A 2-car tandem carport is handy and provides additional storage and the driveway gives another couple parking spots for guests.
A legacy mountain property that must be seen to be believed.




























