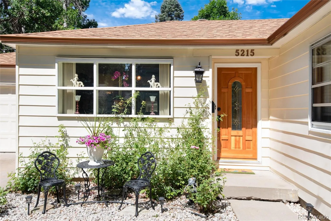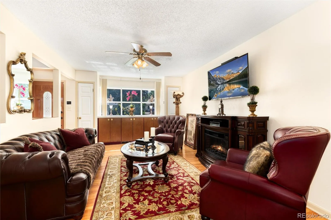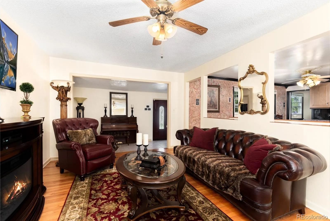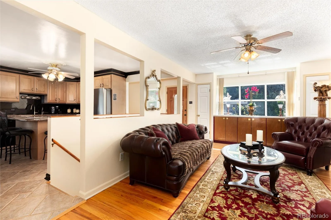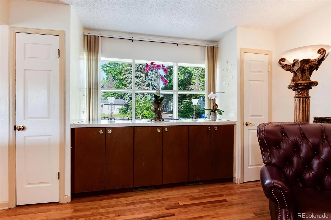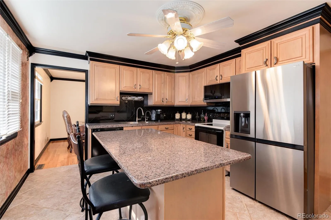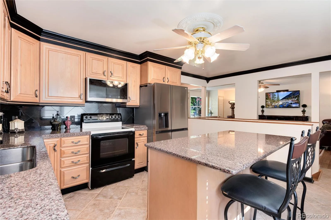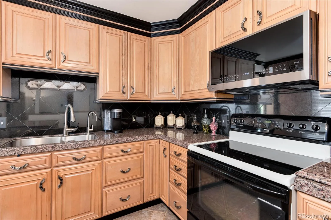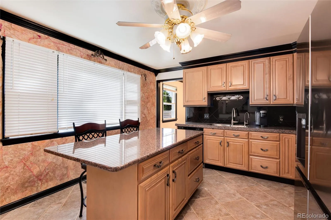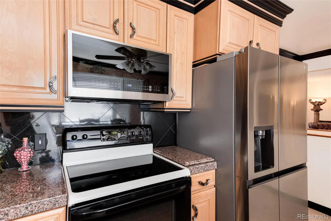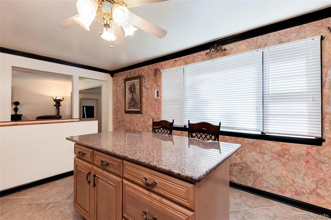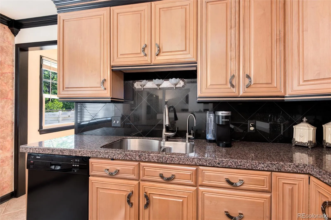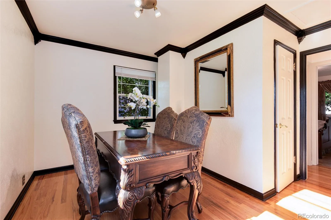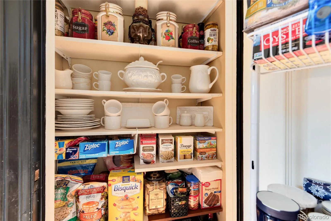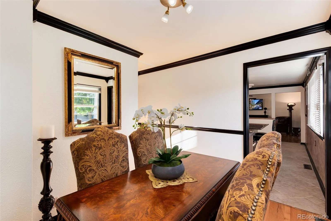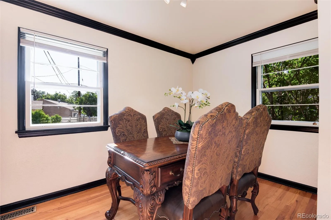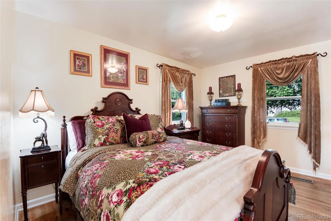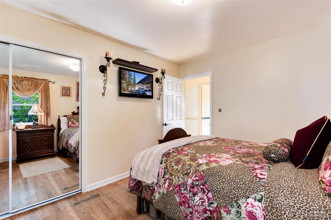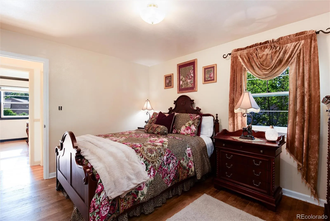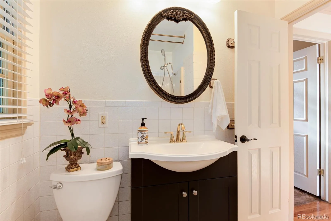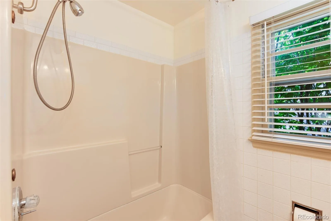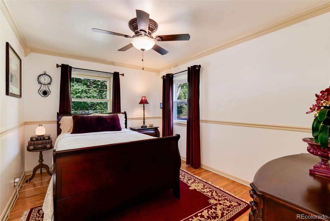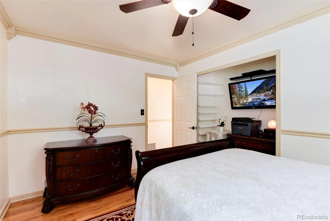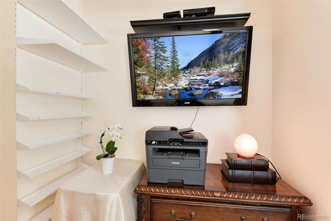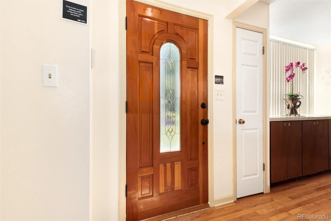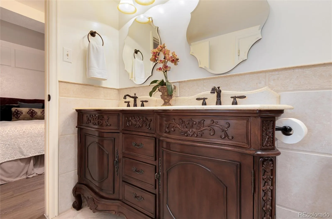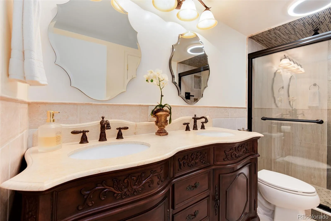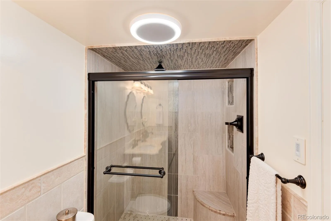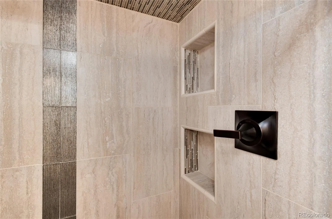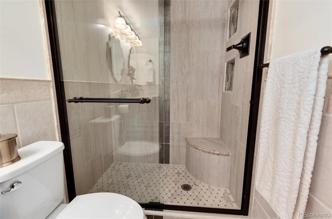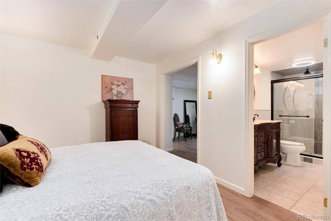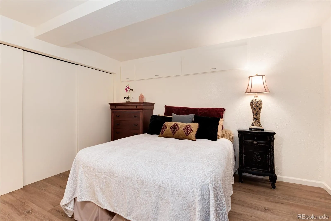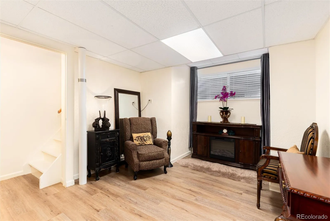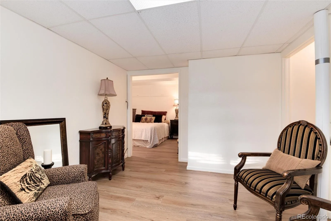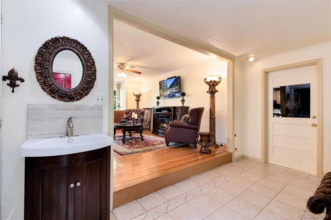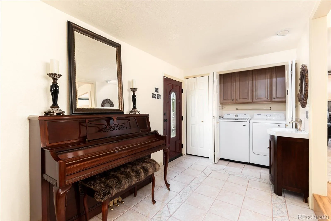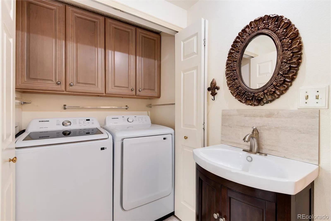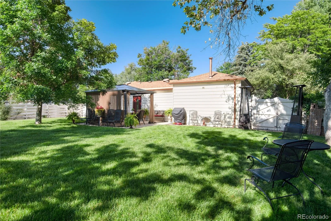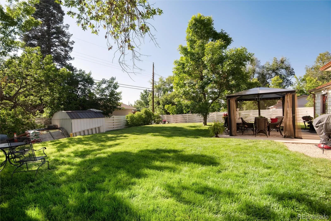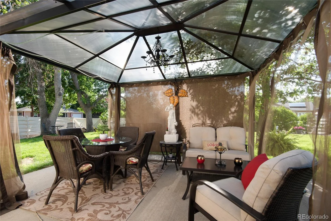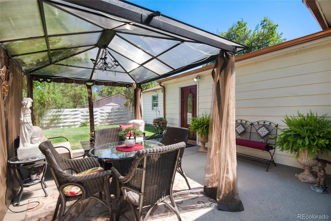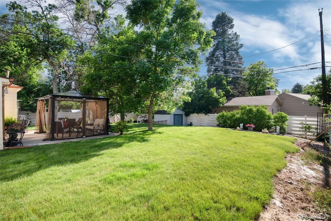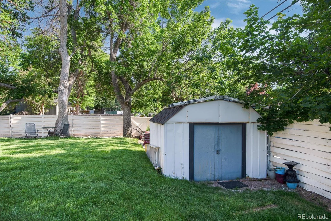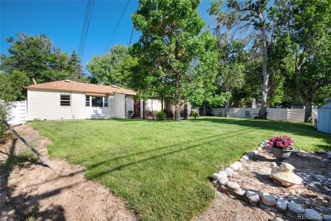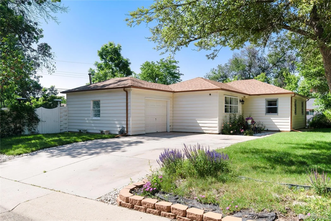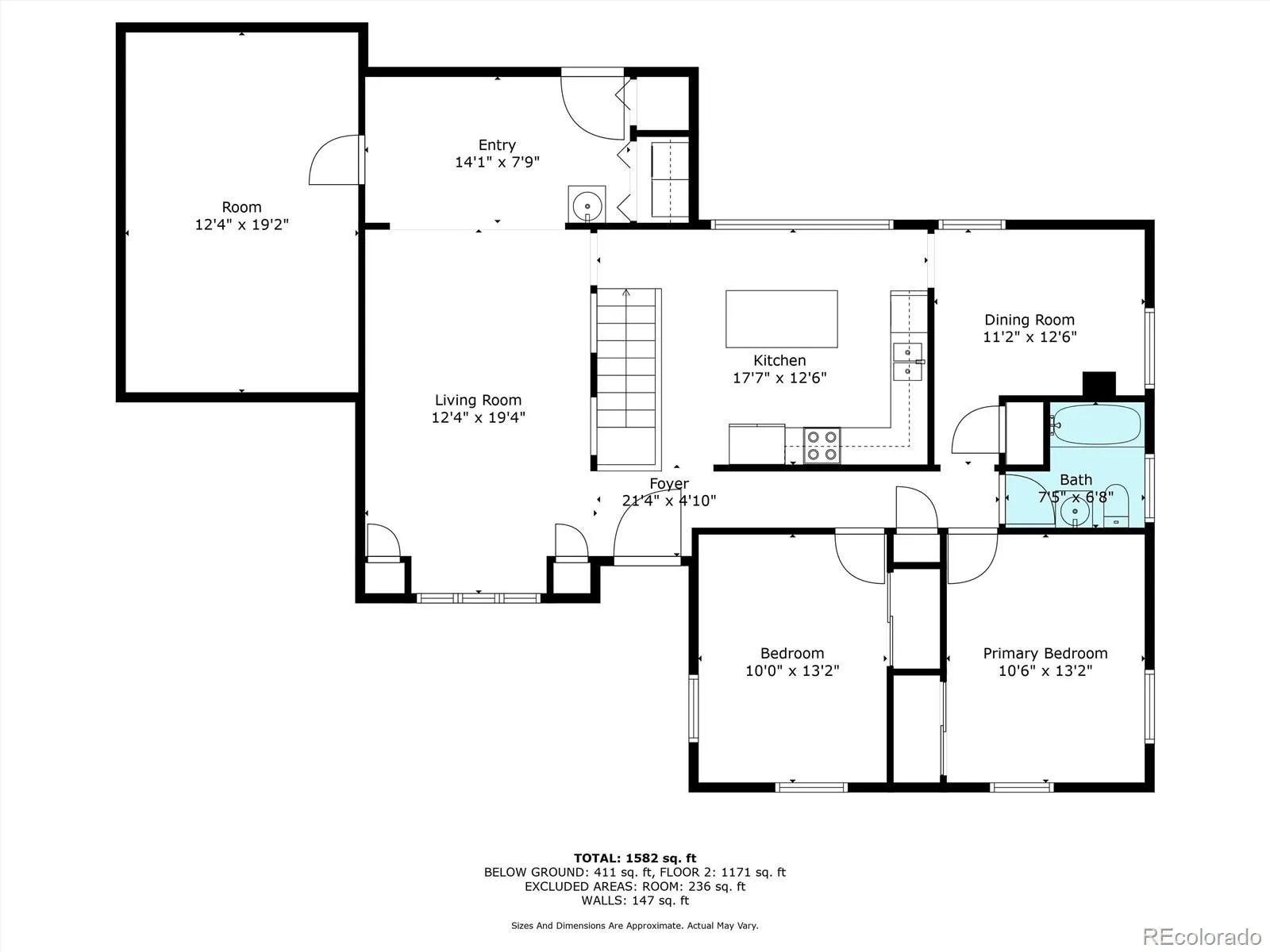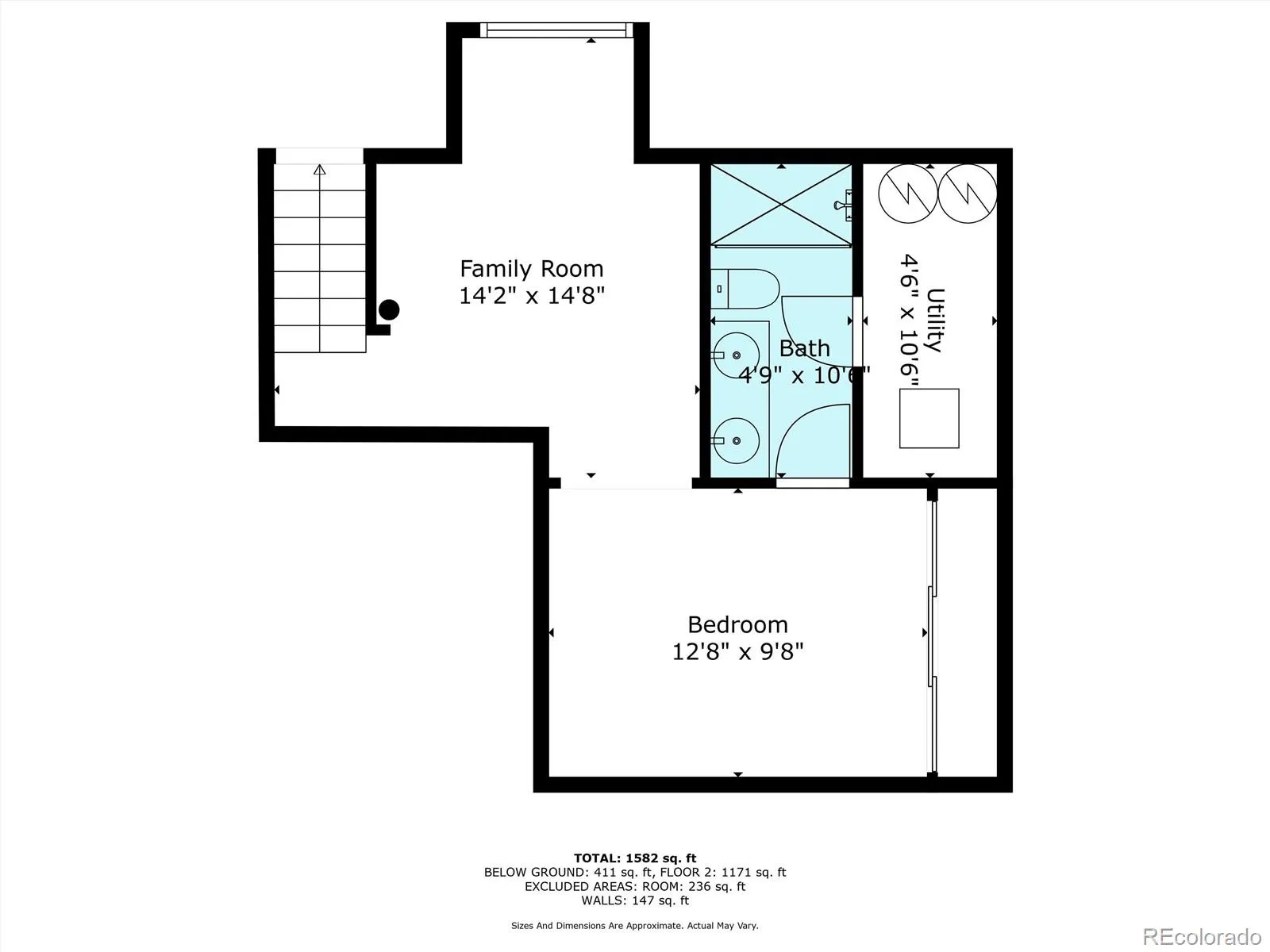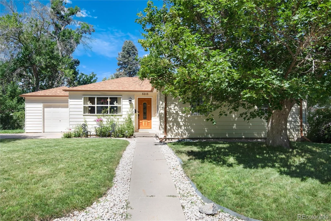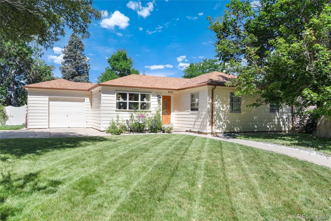Metro Denver Luxury Homes For Sale
Updated, Light-Filled, and Move-In Ready! This delightful Brookridge Heights home blends timeless character with thoughtful modern upgrades—including a brand-new electrical panel and new front door that sets a welcoming tone. Step inside to discover gleaming hardwood floors, an open layout, and a spacious living room anchored by a large picture window and vintage built-ins—perfect for showcasing your favorite finds. The remodeled kitchen offers classic wood cabinetry, quality finishes, and easy flow for both everyday living and entertaining. A mudroom connects the home to the attached 1-car garage and the backyard. It includes a laundry zone with washer, dryer, utility sink, and coat closet. Downstairs, the fully finished basement offers flexible living with new luxury vinyl plank flooring, a cozy family room, and a non-conforming bedroom with ensuite bath—ideal for guests, work-from-home, or creative space. The stylish lower-level bath features a large walk-in shower with a rain showerhead, modern vanity, and Bluetooth speaker light for a touch of fun. Enjoy warm summer days with the room AC unit, and soak in the sunshine all year-round from the east-facing front and south-facing side yard. The private backyard is fully fenced and ready for relaxing or entertaining with a large patio, all-season gazebo, and gated gravel driveway perfect for extra parking, RV, or trailer storage. An extended driveway adds even more off-street parking. Ideally located near downtown Littleton, DTC, parks, shopping, restaurants, and transit, this home offers the perfect mix of vintage charm, modern updates, and everyday practicality. Buyer to verify all information.

