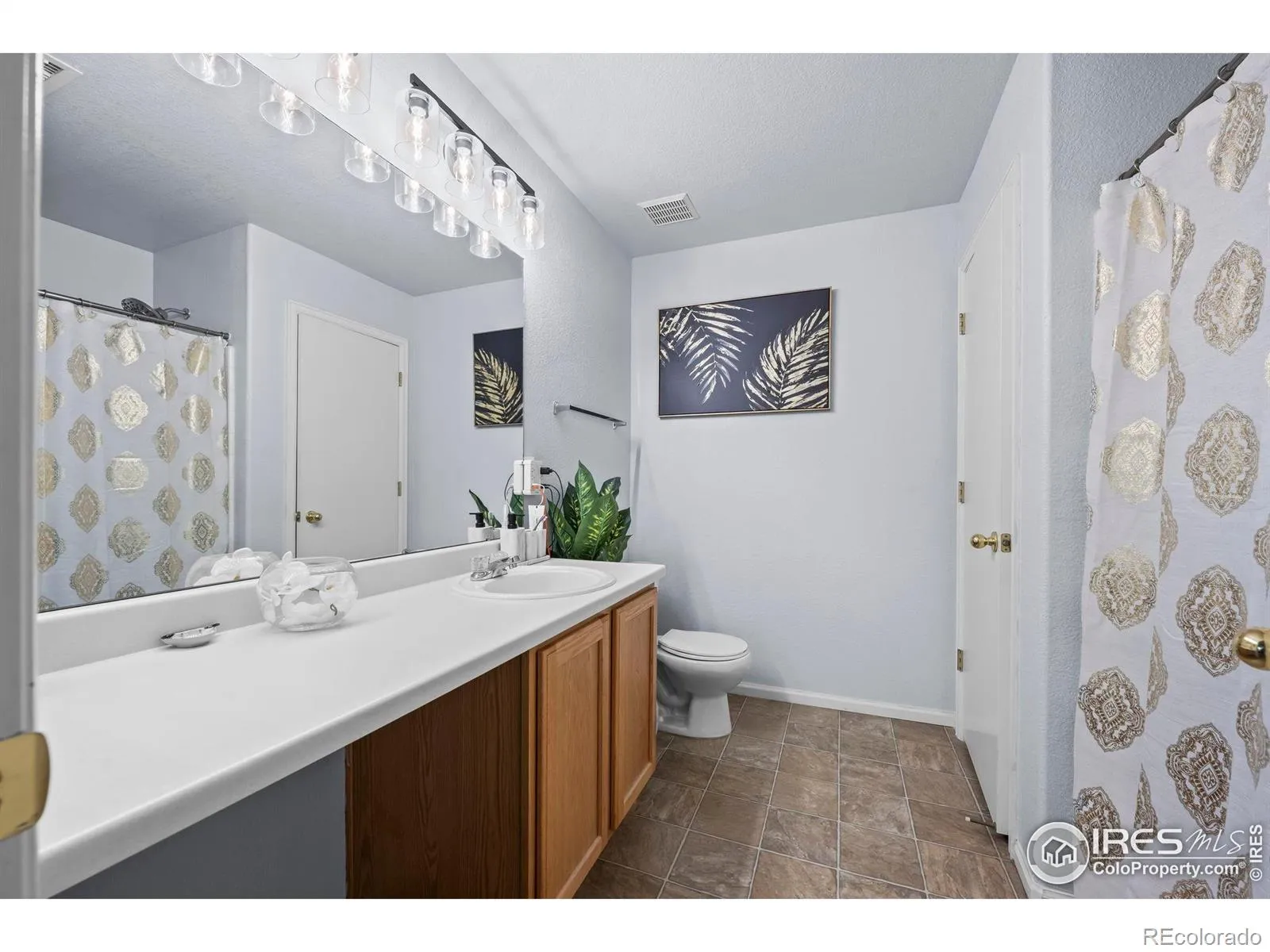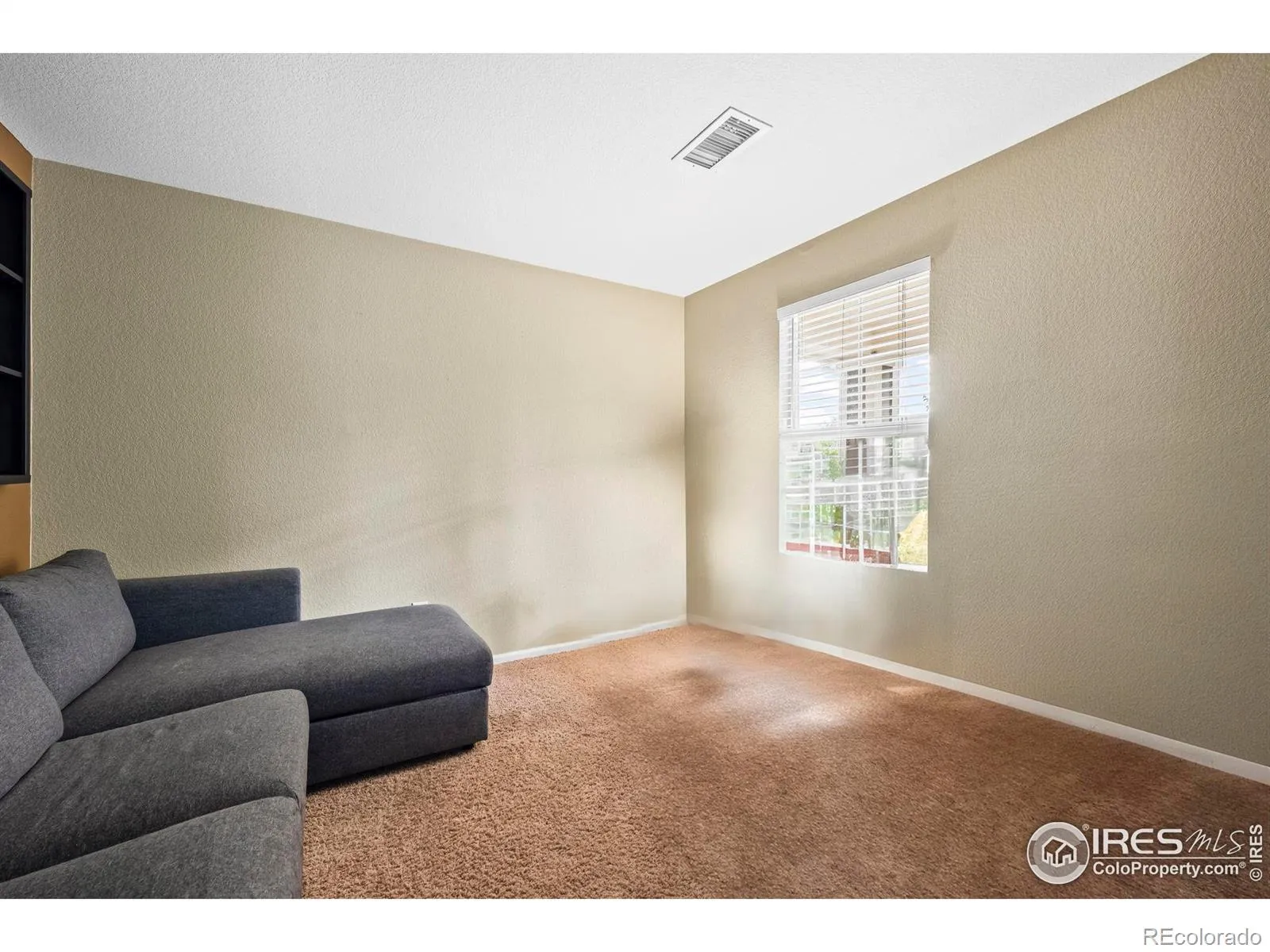Metro Denver Luxury Homes For Sale
Amazing opportunity to own a charming ranch style home in the heart of Erie with fenced yard and 2 car attached garage! This 3 bed (one is currently an office) 2 bathroom home is a great value for main level living! You’ll appreciate the newer roof with transferrable warranty and bamboo wood floors. The kitchen shines bright with granite counters and stainless appliances and is large and spacious -great for entertaining. The private backyard offers a large patio perfect for summer bbq’s. The main level primary suite features its own private bath and walk in closet All appliances included even washer and dryer! Amazing location in desirable Grandview neighborhood (with no metro district) features parks, playgrounds and trails and is also close to Erie Rec center, and downtown shops and restaurants! Schedule your private showing today!






















