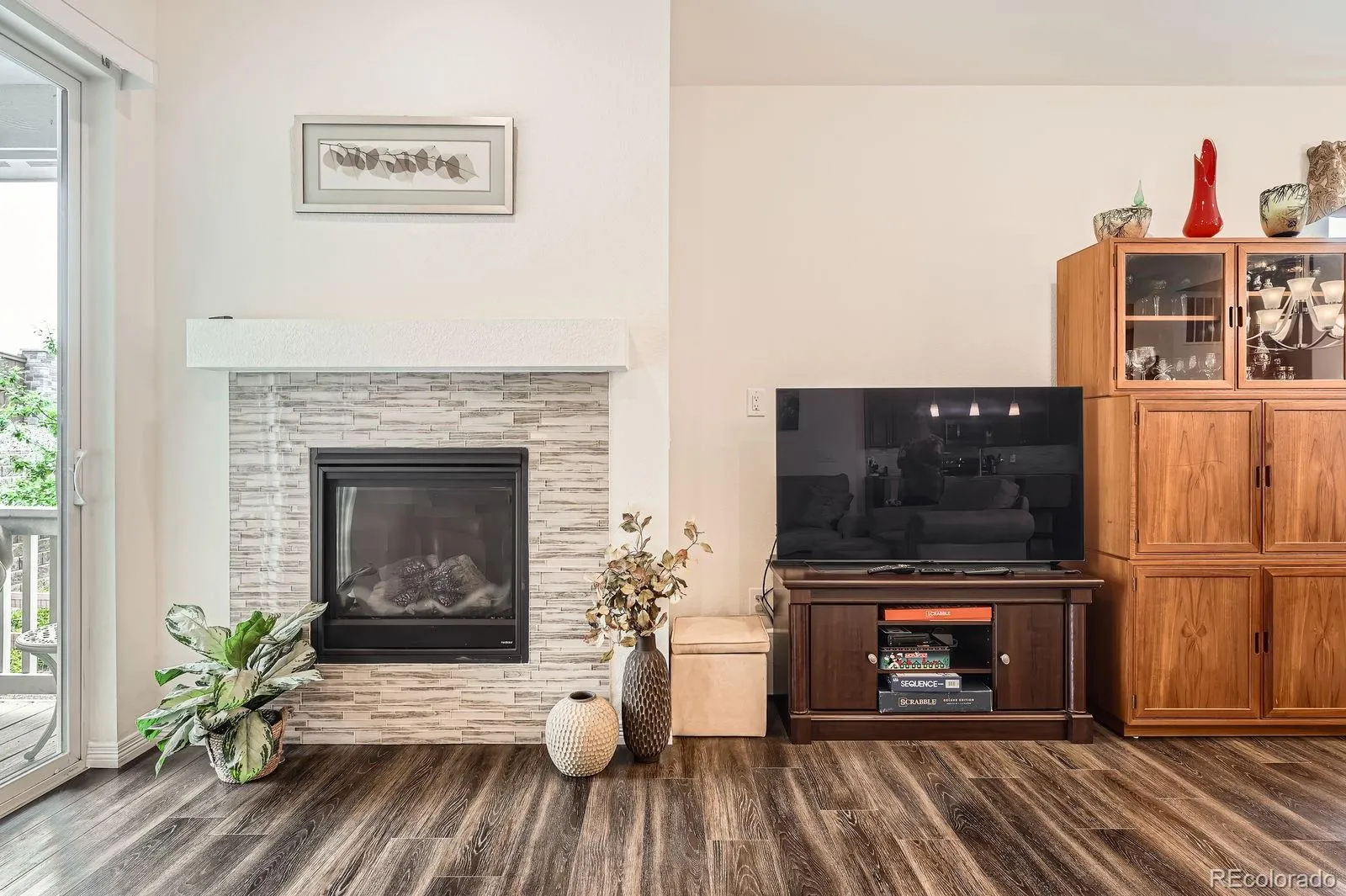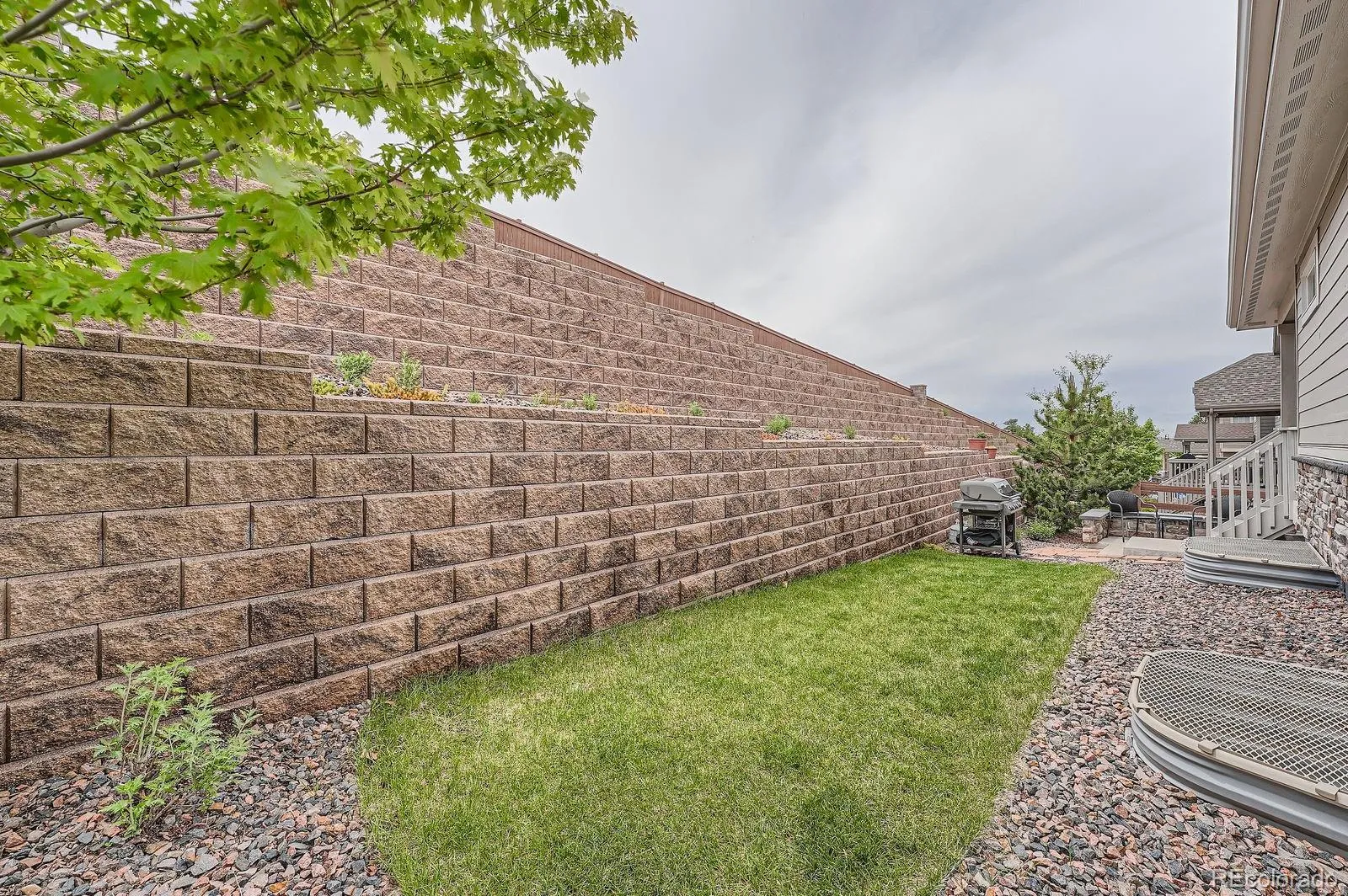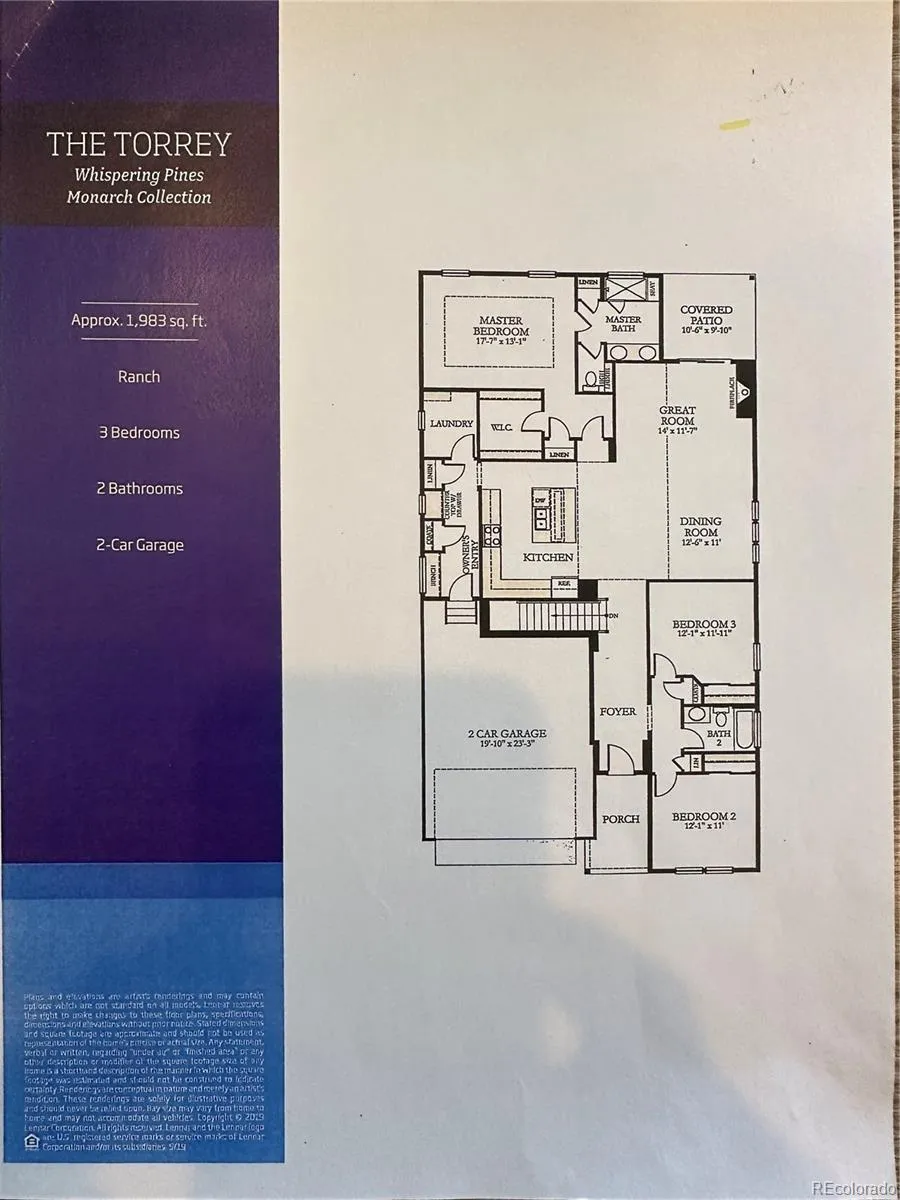Metro Denver Luxury Homes For Sale
Welcome to this stunning 3 bed 2 bath ranch style home that has tasteful custom finishes throughout, providing the perfect blend of comfort and style. Upon entering, you’ll be greeted with luxury vinyl flooring that adds both durability and elegance to the space. The open concept living area with a gas log fireplace focal point is the perfect space for entertaining guests or enjoying family time, and the updated kitchen boasts beautiful granite counters, stainless steel appliances, beautiful cabinetry, large island & under cabinet lighting. The primary bedroom features a spacious layout with ample natural light and a beautiful en-suite bathroom complete with dual sinks, a walk-in oversized shower, new fan w/heater and large walk-in closet. The additional two bedrooms are generously sized and perfect for your lifestyle, home office or guests. This home is perfect for those who appreciate a low-maintenance lifestyle, as the luxury vinyl flooring and updated finishes require minimal upkeep. A convenient mudroom off of the garage and a separate laundry room with a beautiful washer dryer set is tucked away. You’ll love spending time in the backyard, which offers a private retreat complete with a covered porch area, grass area for the kids & pets and there are flower boxes and drip lines for low maintenance. A full open basement is ready for your creativity and finishes and is already equipped with a craft and hobby area with running water with additional electrical and lighting added. Additional special features include solar panels, ceiling fans, humidifier, new dishwasher & stove, AC, Cherry Creek Schools and no HOA. This home has been well maintained by its original owners and is located on a premium lot with just one neighbor on one side and green space on the other side. Convenient to schools, parks, and shopping centers. This home brings it all together with perfect location and a functional floorplan with room for everyone. Don’t miss out on this beautiful home!










































