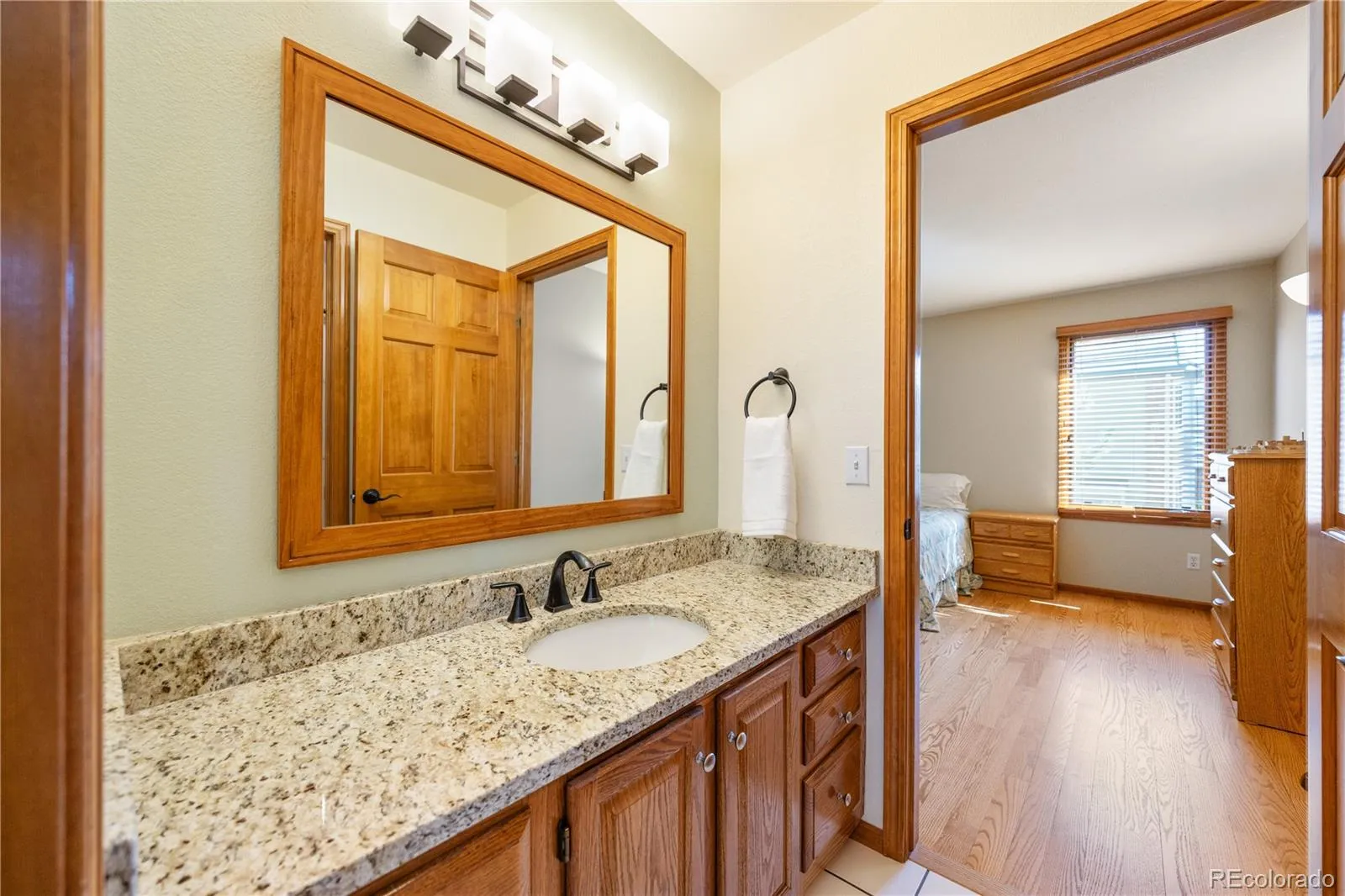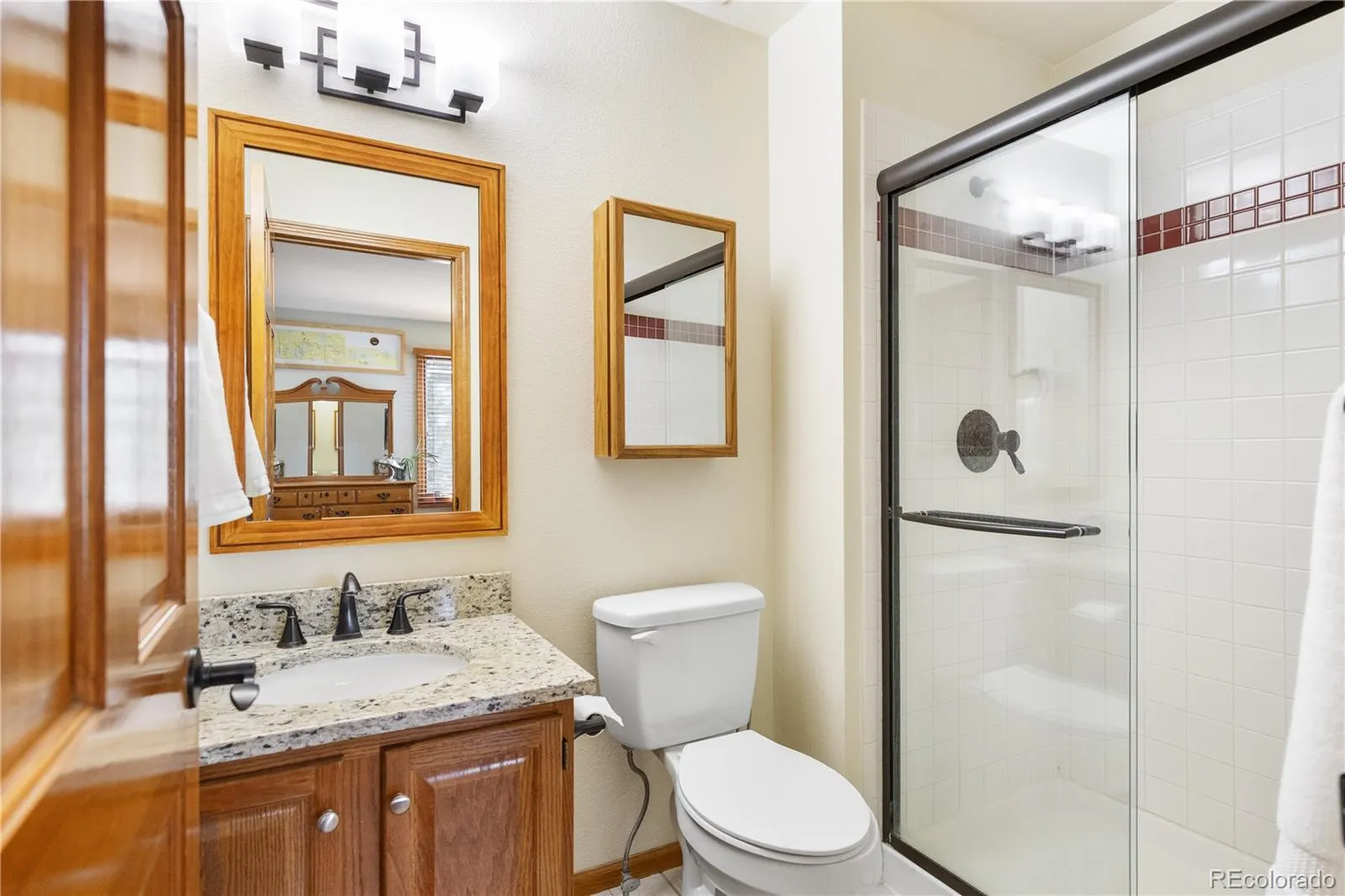Metro Denver Luxury Homes For Sale
Situated on a premium lot backing to open space and trails, this stunning home is a retreat where nature, luxury, and community come together in perfect harmony. Upon entering, you’re met with soaring ceilings, a grand staircase, walls of windows, and an awe-inspiring view. At the heart of the home, the expansive kitchen is designed for both cooking and gathering. With endless cabinet space, a spacious eat-in area, and seamless access to the deck, it’s the perfect spot to sip your morning coffee while watching the sunrise. The adjacent living room is warm and inviting, featuring a gas fireplace that adds both elegance and coziness.The main floor also offers a private bedroom with an ensuite bath, ideal for guests or multigenerational living, along with a dedicated home office, a formal dining room, and laundry room. Upstairs, the primary suite is a true sanctuary, boasting breathtaking east & west views, a cozy fireplace, and a spacious walk-in closet. Three additional bedrooms complete this level; 2 sharing a full bath, while the 3rd enjoys its own private bathroom. Downstairs, the fully finished walk-out basement is designed for both relaxation and entertainment. Whether you’re curling up by the fireplace for a movie night, hosting friends at the bar, or enjoying a game in the open rec space, this level offers something for everyone. A private bedroom, half bath, and workshop add even more function and versatility. Step outside, and you’ll immediately understand what makes this property so special. This home offers unparalleled privacy and serenity with unobstructed views of the foothills and the iconic Dakota Hogback. Living in Ken Caryl Valley means being part of a vibrant, close-knit community where you can walk to top-rated schools, explore miles of hiking and biking trails, enjoy 3 community pools, play tennis, or ride horses at the equestrian center. This is more than just a house– it’s the lifestyle you’ve been waiting for.
















































