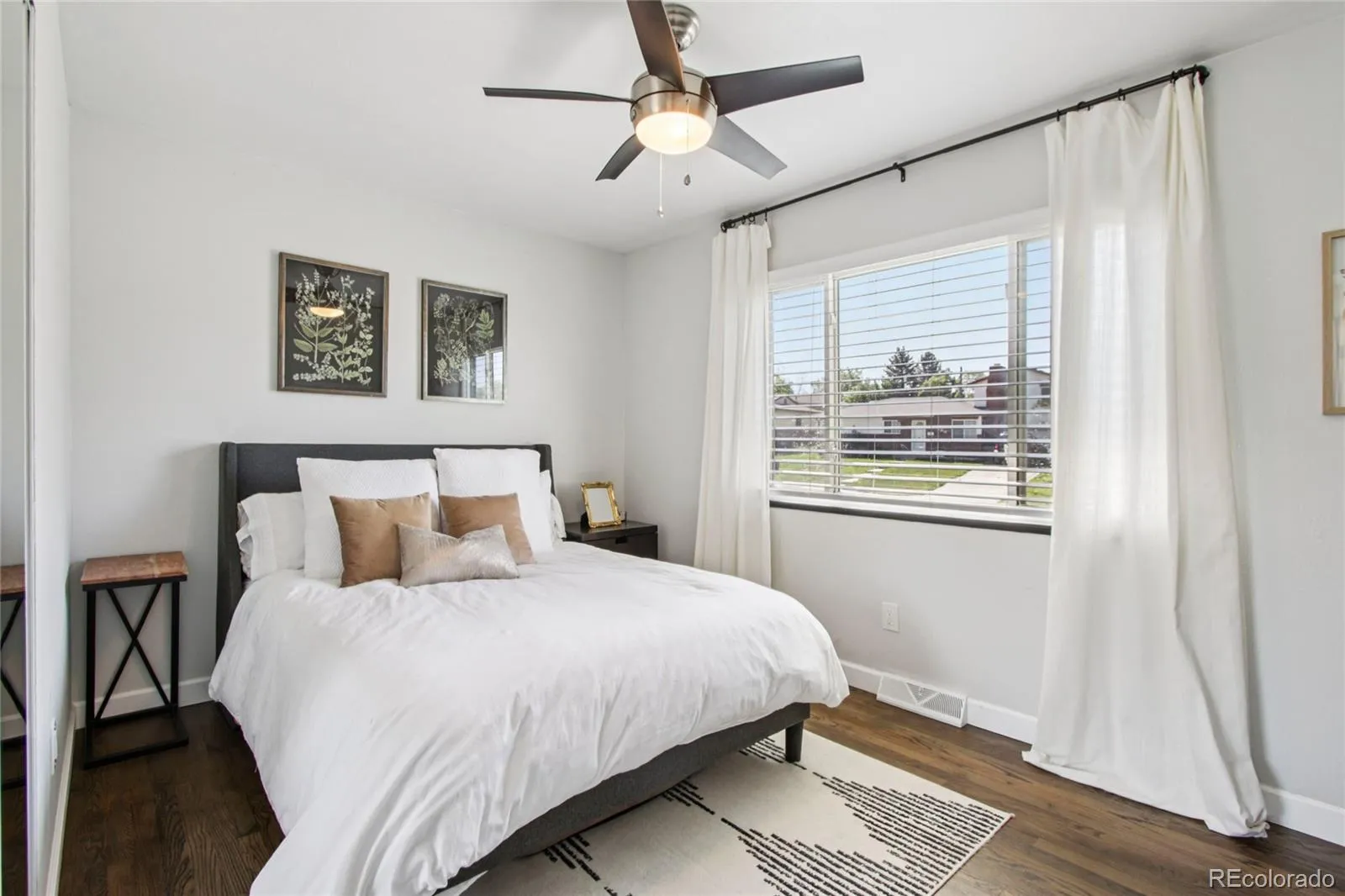Metro Denver Luxury Homes For Sale
This beautifully remodeled bi-level home is located in a prime Westminster neighborhood, offering both comfort in a welcoming community. Since 2021, the home has undergone a full transformation with high-end finishes and quality workmanship throughout—no builder-grade flipper materials here. Every detail reflects the care and attention poured into the home by its current owners, who have meticulously maintained it. Inside, you’ll find a bright, sun-filled layout with refinished hardwood floors on the main level and a striking accent wall in the living room. The fully renovated kitchen is a chef’s dream, featuring quartz countertops, sleek open shelving, white Shaker cabinetry, a gas range with a stylish overhead hood, and classic subway tile. Two bedrooms and a full bath are located on the upper level, with two additional bedrooms and another full bath on the lower level. The lower-level family room includes a cozy bonus nook—ideal for a home office or playroom—as well as good storage throughout. Enjoy outdoor living with an upper deck and a lower patio perfect for dining and relaxation, along with raised garden beds and a large, private backyard. The attached one-car garage is complemented by generous off-street parking for your RV or boat. Recent upgrades include interior & exterior painting, carpet, baseboards, light fixtures, ceiling fans, and a new electric panel, interior and exterior doors, a full kitchen remodel with new appliances and a reverse osmosis system, a gravel driveway, new fence, and exterior paint. This home is just a short walk to Carol Butts Park and Squires Park, with access to a community gym, pool, and pickleball courts. You’re also five minutes from two golf courses and part of the Hyland Hills Park & Recreation District. Commuters will love the proximity to the 92nd and Sheridan bus station, offering nonstop service to Union Station. With easy highway access, you’re less than 30 minutes from Boulder and quick access to skiing.








































