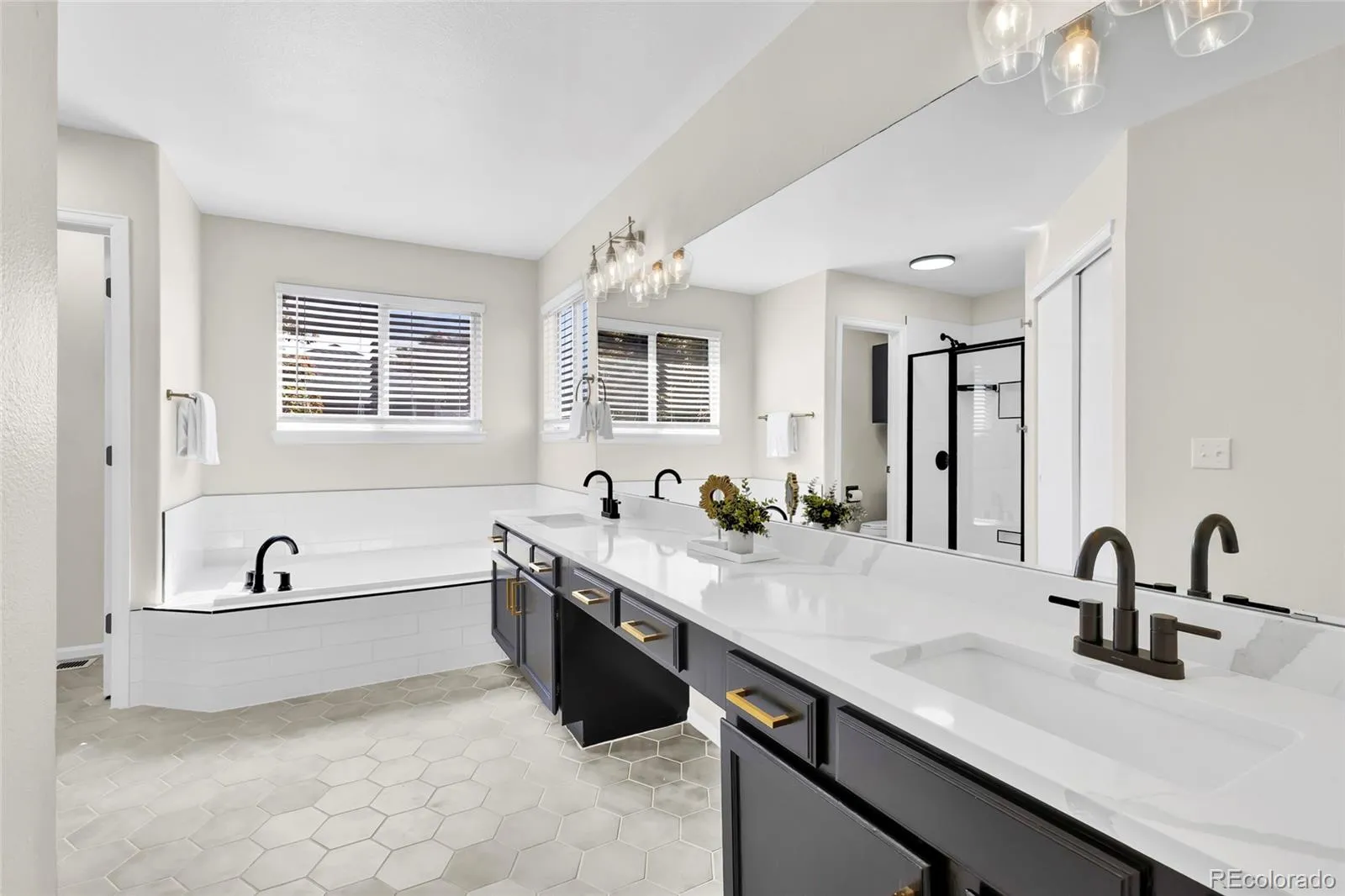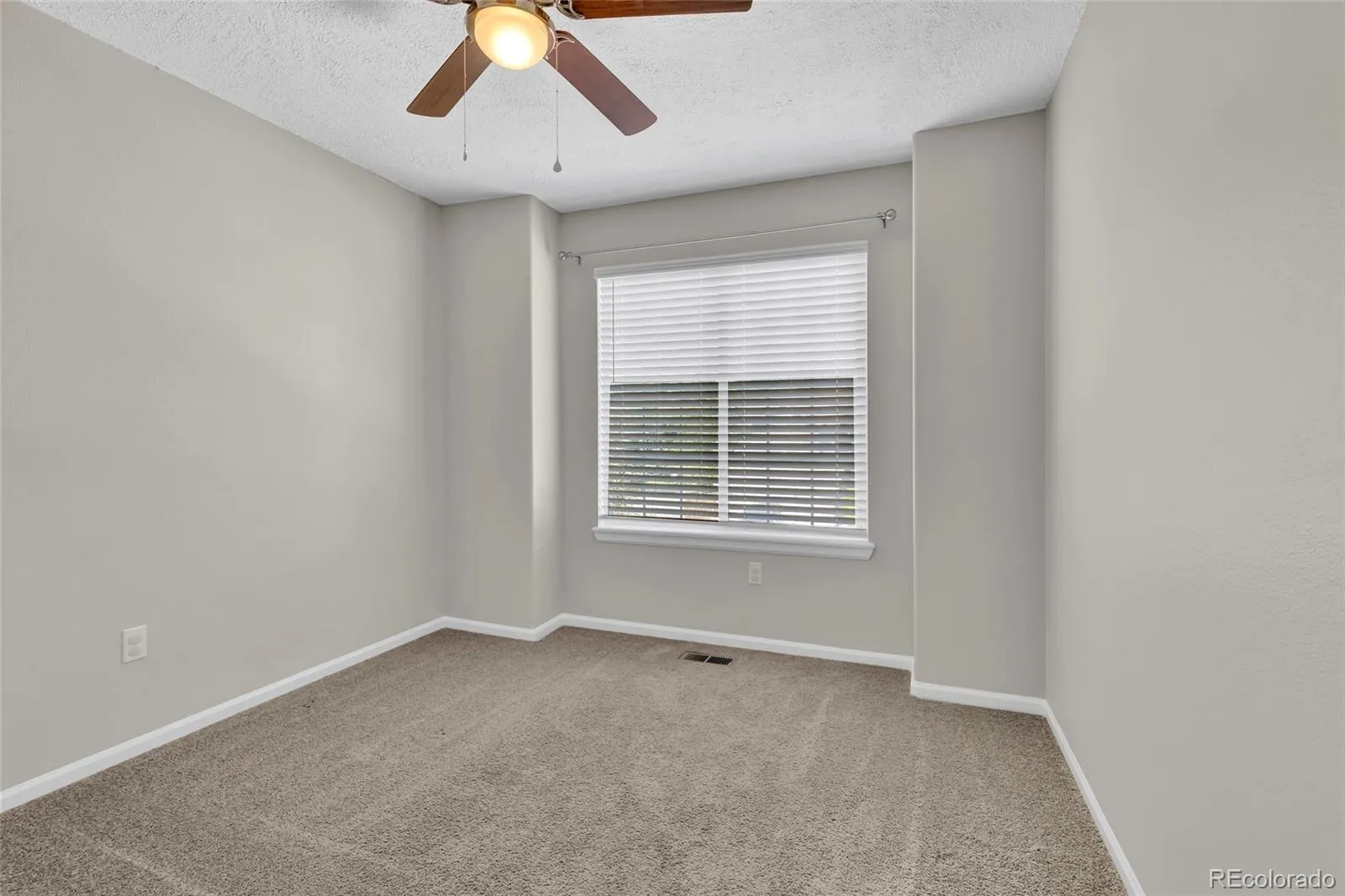Metro Denver Luxury Homes For Sale
Welcome to your fully renovated, turnkey 4 bedroom, 2.5 bathroom home in Founders Village! With thoughtful, modern updates throughout, you’ll be able to move right in and start enjoying all that Castle Rock has to offer.
As you step inside, you’re greeted with a large, airy entryway. You’ll love how the open floor plan seamlessly connects the kitchen, dining, and living areas. Vaulted ceilings, custom built-ins and tons of natural light make this living room a true showstopper!
The fully renovated kitchen is an entertainer’s dream. With brand new quartz counters, modern backsplash, updated cabinets, oversized kitchen sink, and new oven and dishwasher, every inch has been updated to perfection! The main floor home office and dining room showcase the thoughtful, well designed floor plan that doesn’t waste a single square foot. A custom built mudroom bench offers abundant storage and everyday convenience.
Come upstairs to your private primary retreat, featuring vaulted ceilings and a bay window in the spacious primary bedroom. The primary bathroom has been completely updated with quartz counters, new tile throughout, and sleek shower finishes for a spa-like experience. You’ll find three more spacious bedrooms and another fully renovated bathroom on the other side of second floor.
Enjoy outdoor living on the expansive deck complete with a stunning gazebo—ideal for relaxing or entertaining. Other things to love about this house include: fresh exterior and interior paint in 2025, a new HVAC system and whole house humidifier (2022), 16 fully paid off solar panels and upgraded light fixtures throughout.
This location can’t be beat. You’ll enjoy some of the lowest HOA fees of any neighborhood in Castle Rock which includes a stunning pool and rec center! You will also be walking distance to top rated parks, schools and local trails. Enjoy the Colorado life with the many open spaces and trails nearby. This combination of updates and location just can’t be beat!



















































