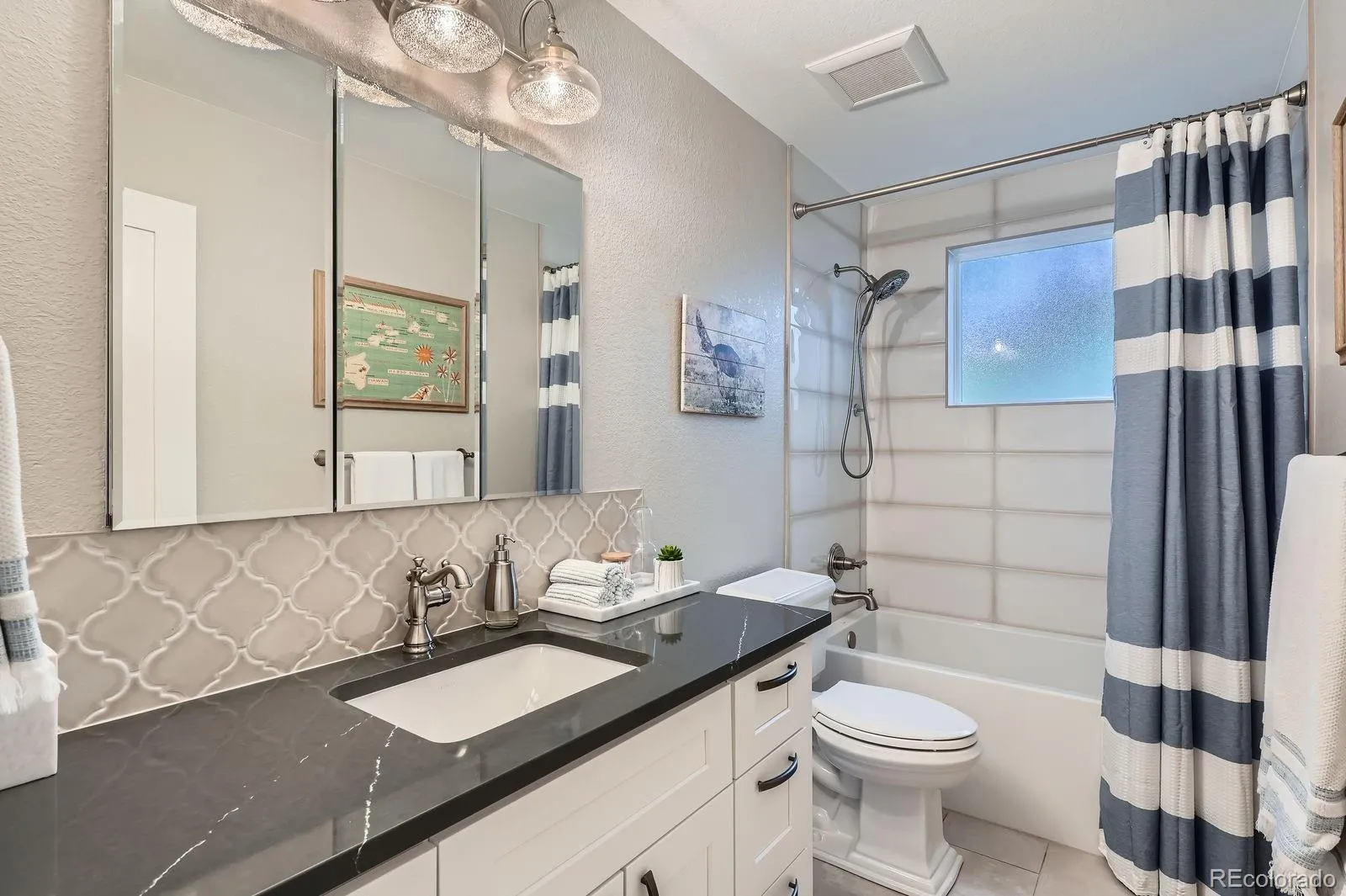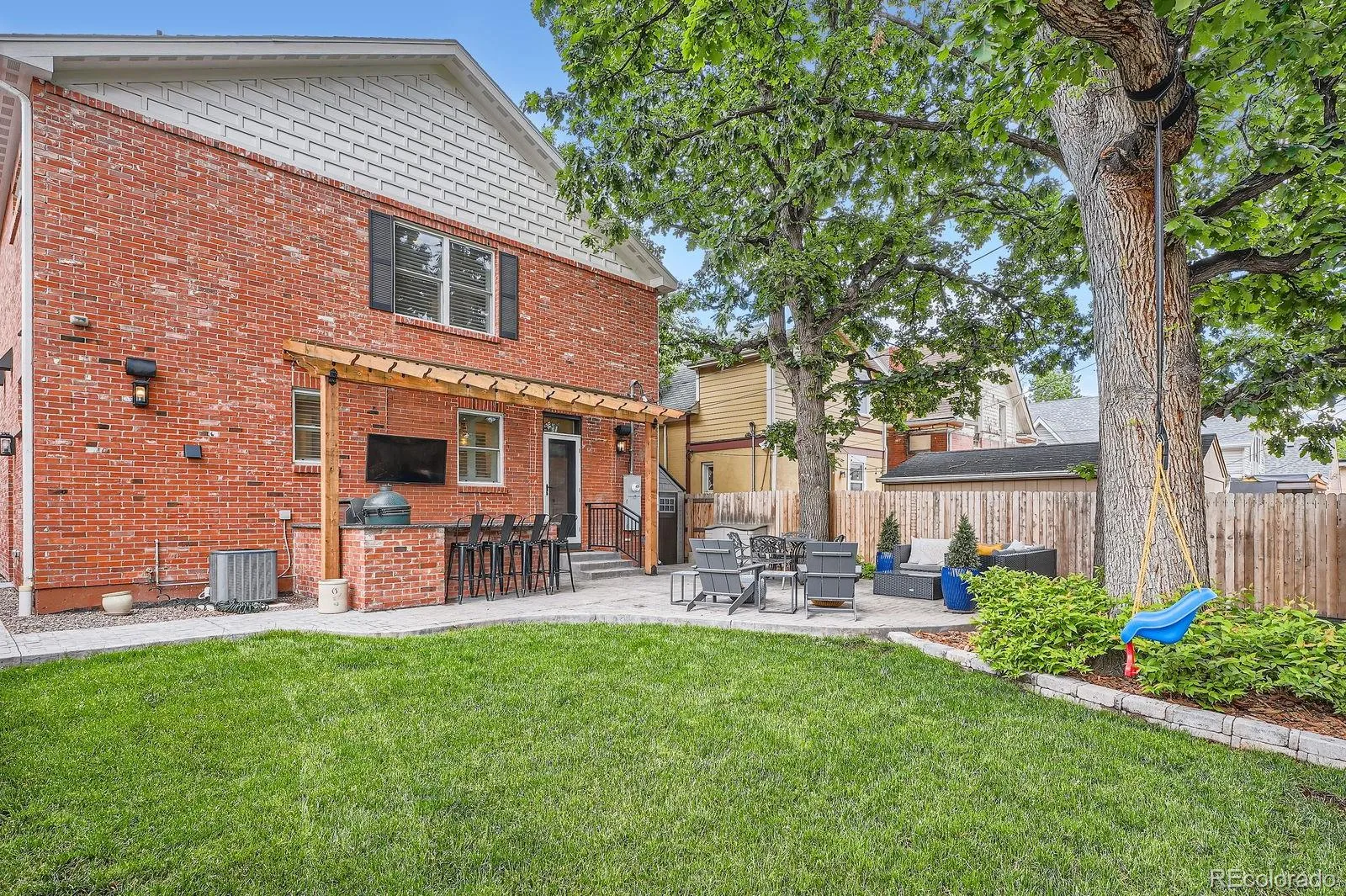Metro Denver Luxury Homes For Sale
One of the most complete and spectacular homes for sale in the LoHi area. This home exudes the classic charm of a long past period with a gorgeous brick facade, classic columns, and a front porch swing to enjoy the idyllic LoHi neighborhood. The interior has been fully renovated and enjoys all the luxuries of modern conveniences along with timeless design choices. You’ll be awestruck by the open main level, two tone quartz counter tops, marble backsplash, gorgeous white cabs, Wolf range, and built in refrigerator, which all contrast perfectly with the wide plank hardwood floors. A keen eye may also notice the plantation shutters throughout the home,
canned lights, custom leaded stained glass windows, built in speakers and a timeless fireplace and mantle.
The upper level of the home features a large primary bedroom with a spacious custom made walk-in closet, which overlooks the private backyard along with an ensuite 4-piece bathroom with heated floors, quartz countertops, rainfall shower, and classic white tile. Two additional bedrooms, also with custom closets, are on the upper level also featuring hardwood floors.
After heading back downstairs and into the backyard, you’ll find a unique oasis in the heart of LoHi. The built-in outdoor kitchen is one-of-a-kind. Sitting under a custom pergola the home has a built in grill, Green Egg Smoker, mini-fridge, and plenty of room for storage. The large stamped concrete patio is ideal to host guests while they watch you grill and enjoy a glass of wine during our spectacular Colorado summers.
The location is nearly unbeatable as it’s just a few steps from some of the best cafe’s, restaurants, and nightlife in Denver while enjoying a one car garage and additional off street parking.
This home was lovingly designed and cared for and you must see the home for yourself to experience the attention to detail, design choices, and classic style evident throughout the home. Come see it quickly as it won’t last long!































