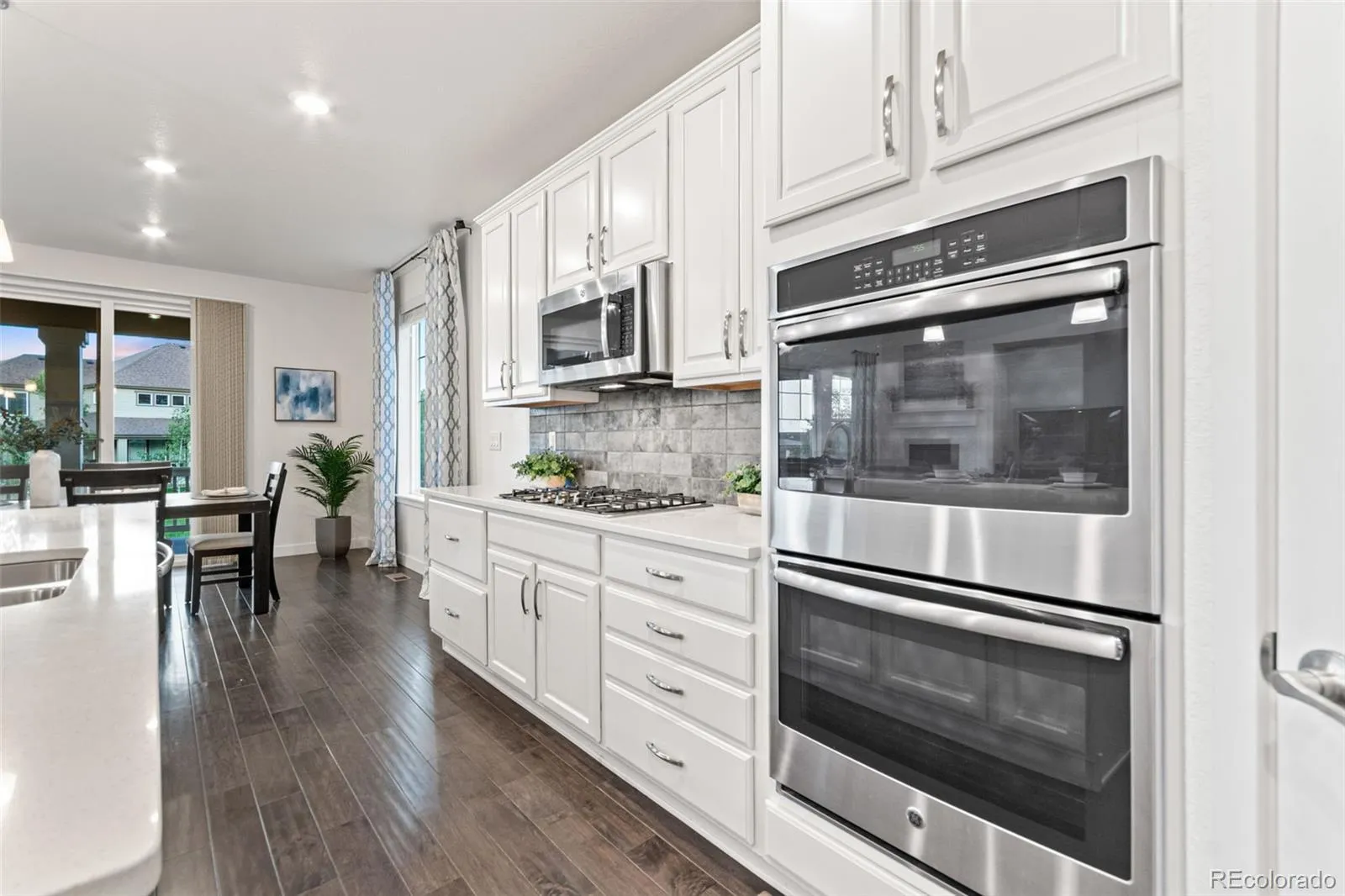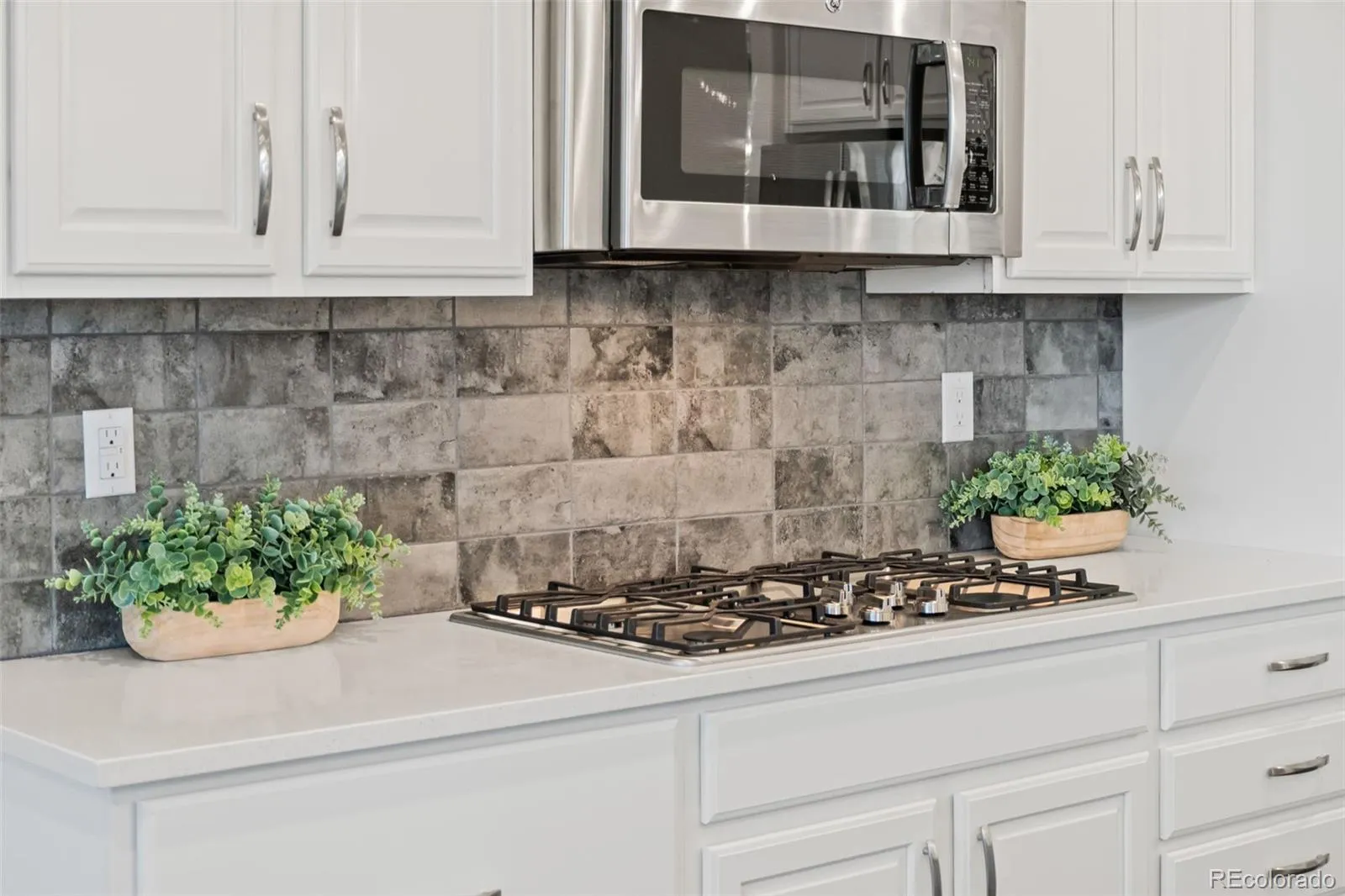Metro Denver Luxury Homes For Sale
Welcome to this stunning 2017 Lennar Prescott in the heart of picturesque NW Arvada. Backing to a peaceful greenbelt with mountain views, this 4-bedroom, 4.5-bath home features a highly desirable layout with a main floor guest suite, full office, and 3-car garage.
From the moment you enter, you’ll be impressed by the natural light, soaring ceilings, and elegant touches like the formal dining room with tray ceiling. Just off the dining area, a butler’s pantry with quartz countertops and glass-front cabinetry leads to the spacious, light-filled kitchen. The kitchen features quartz counters, stone backsplash, GE stainless steel appliances—all centered around a large island perfect for gathering.
The open floor plan flows seamlessly into the bright living room with high ceilings, overlooking a fully covered back deck and lush greenbelt. The main floor is ideal for hosting with a private guest suite and full en suite bath, along with a dedicated office offering serene greenbelt views. A mudroom off the owner’s entry and additional powder room near the second garage add function and convenience.
Upstairs, the expansive primary suite features tray ceilings, tranquil greenbelt views, and a luxurious en suite bath with quartz dual vanities, soaking tub, oversized shower, and a large walk-in closet that connects directly to the laundry room with utility sink. A spacious loft with mountain views has a full bath (and can easily turned into a 5th bedroom). Completing the upstairs are Two additional ample sized bedrooms which share a Jack-and-Jill bath with private/separate quartz vanities and walk-in closets.
Enjoy outdoor living on the oversized covered deck with no rear neighbors, just steps from parks, trails, and the community pool. With a daylight basement ready for future expansion, this is Colorado living at its finest in Candelas! The Candelas community enjoys 2 clubhouses, pool, fitness centers, tennis courts, parks, scenic trails, and a K-8 Jeffco school.





















































