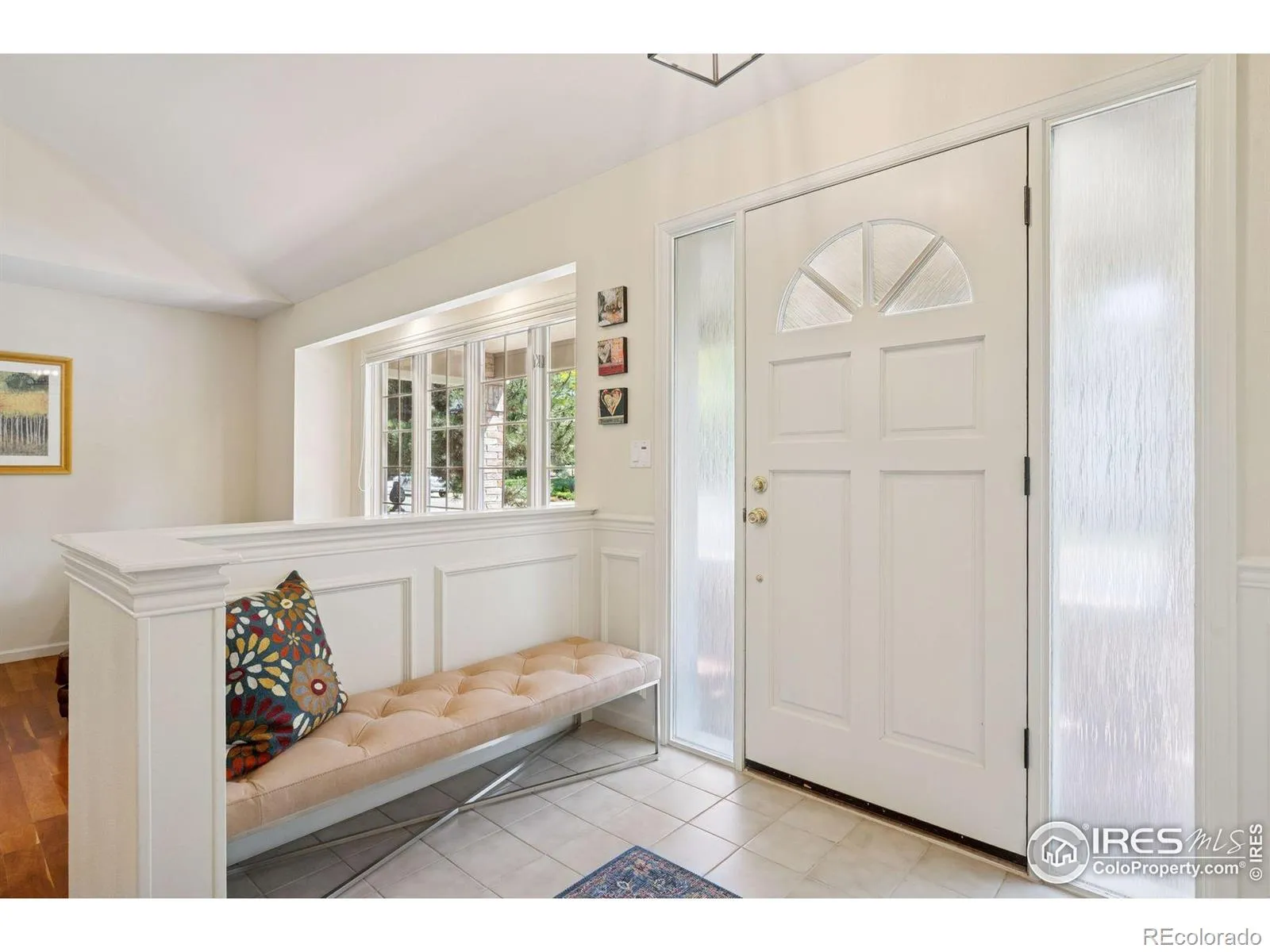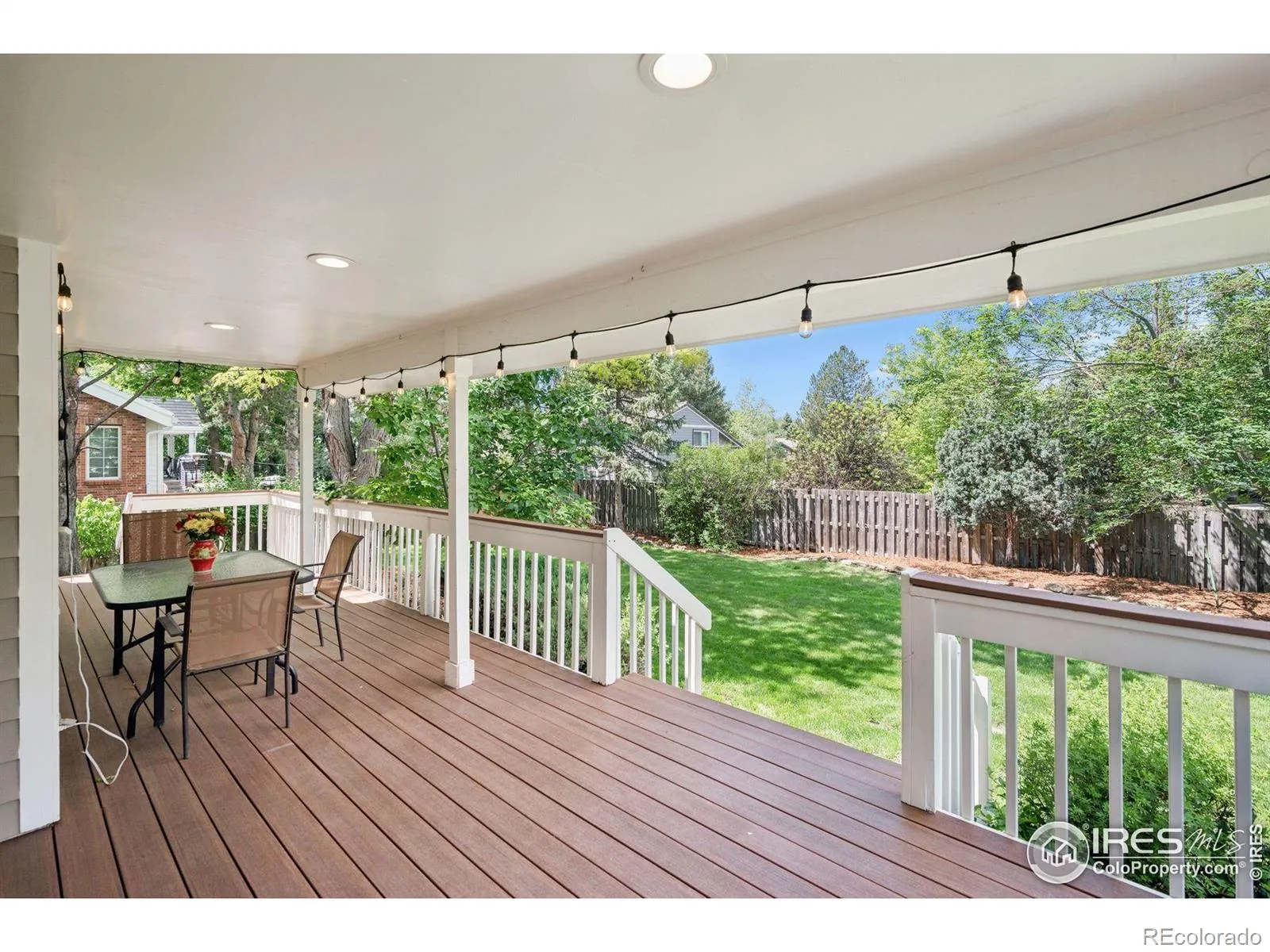Metro Denver Luxury Homes For Sale
Warm and welcoming, this charming two-story home is nestled in one of Boulder’s most loved neighborhoods. Offering 4 bedrooms and 3 baths on a beautifully landscaped .27-acre lot, the home is designed for both comfort and function. Enjoy light-filled living spaces including a formal living room with updated wood floors, cozy family room, and a main-level bedroom or office accented with timeless wainscoting. The well-appointed kitchen features granite countertops, stainless steel appliances, a central island, and an open flow for everyday living and entertaining. Upstairs, the loft space gives way to the spacious primary suite that includes a sunny 5-piece bath, walk-in closet and mountain views. Down the hall you’ll find two additional large bedrooms with a shared full bath. Don’t miss the large semi-finished basement as it provides ample space for storage, hobbies, or future expansion including a 5th bedroom/workspace. The outdoor setting is equally special, with mature landscaping, a hot tub, large and inviting front and back porches, and an enclosed backyard abutting a quiet cul-de-sac and the Boulder Country Club golf course. An oversized 2-car garage with direct backyard access completes this peaceful retreat. Around the corner from a neighborhood park with tennis court, grassy field, picnic tables and playground. Located within the highly rated Boulder Valley School District, students have the unique opportunity to choose between Boulder High and Fairview High School. Enjoy all that Boulder offers-outstanding schools, world-class recreation, vibrant culture, and a deep connection to the outdoors-just minutes from your doorstep.











































