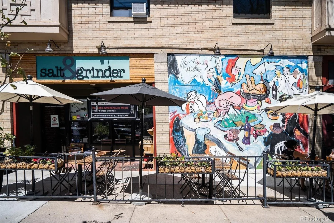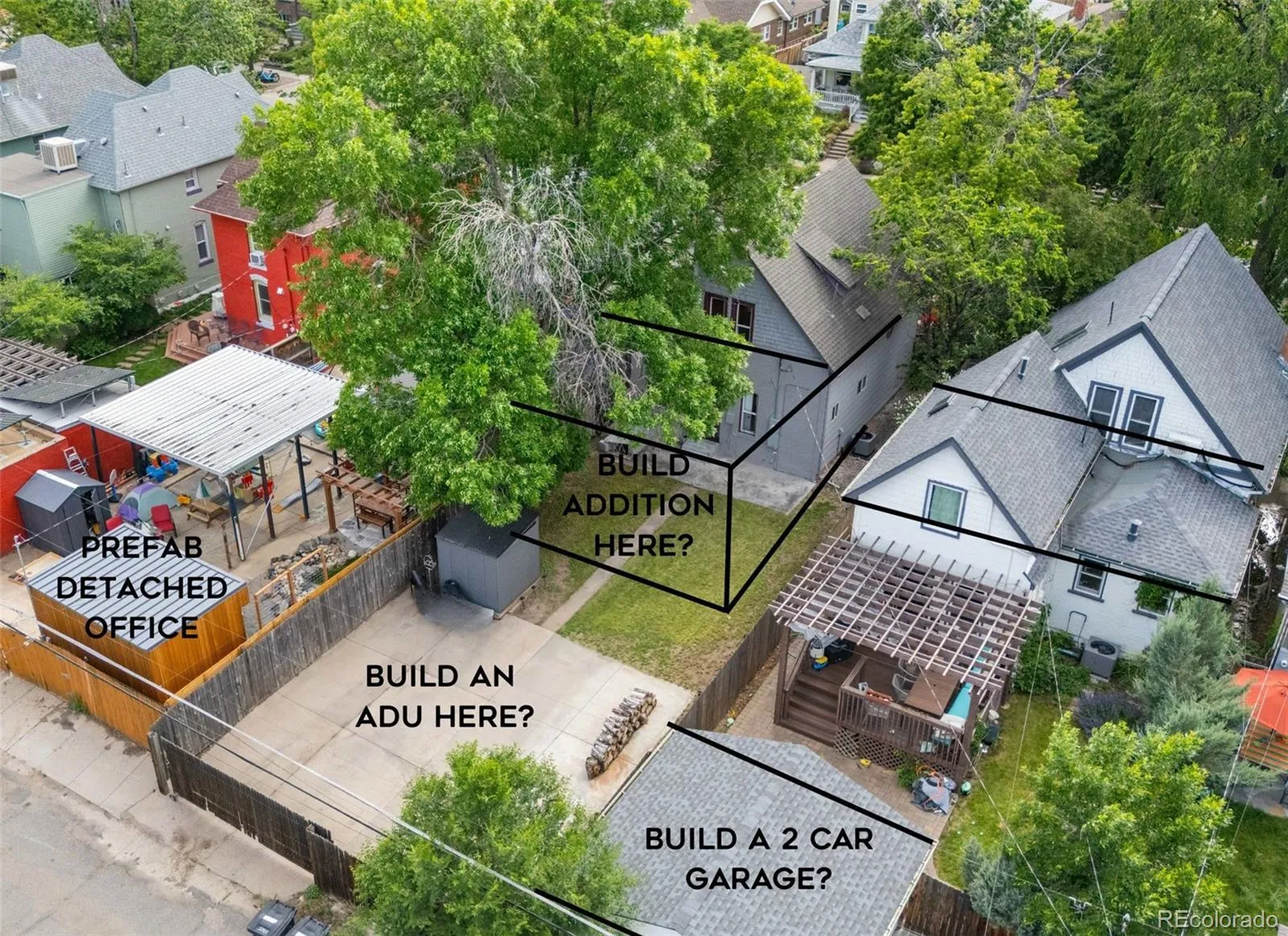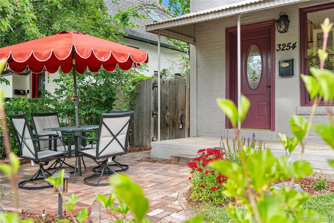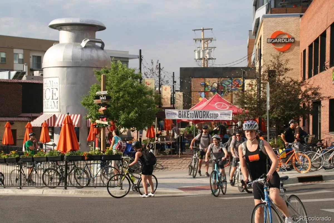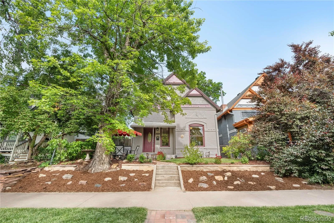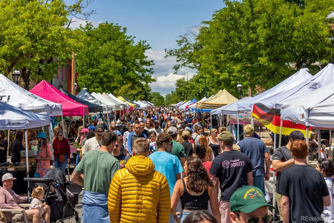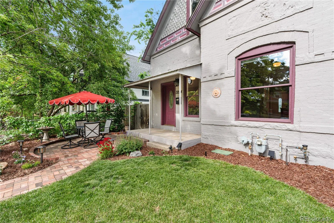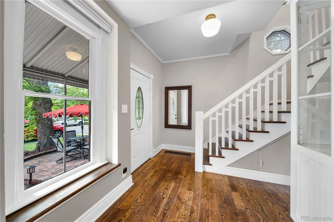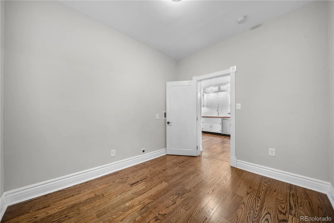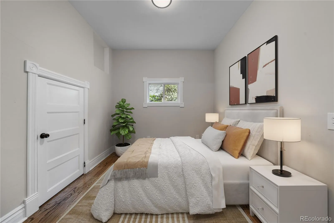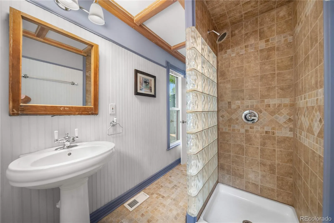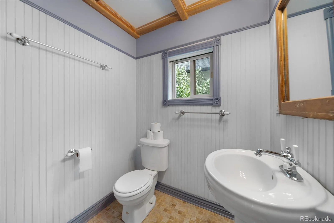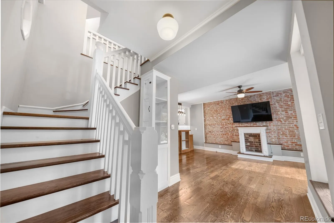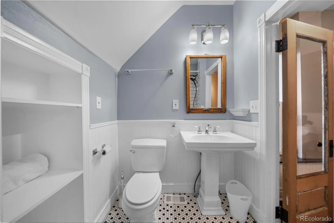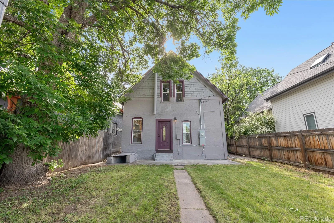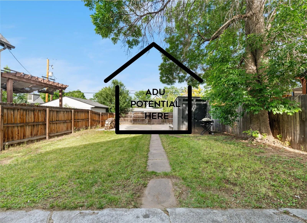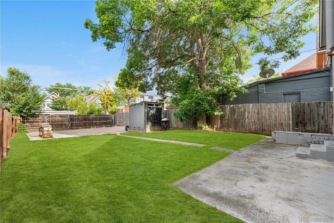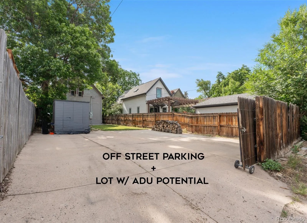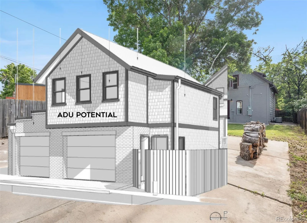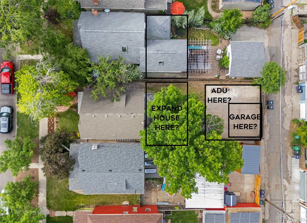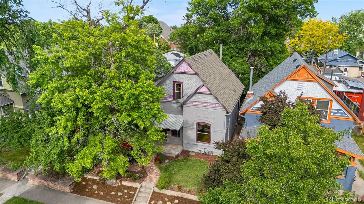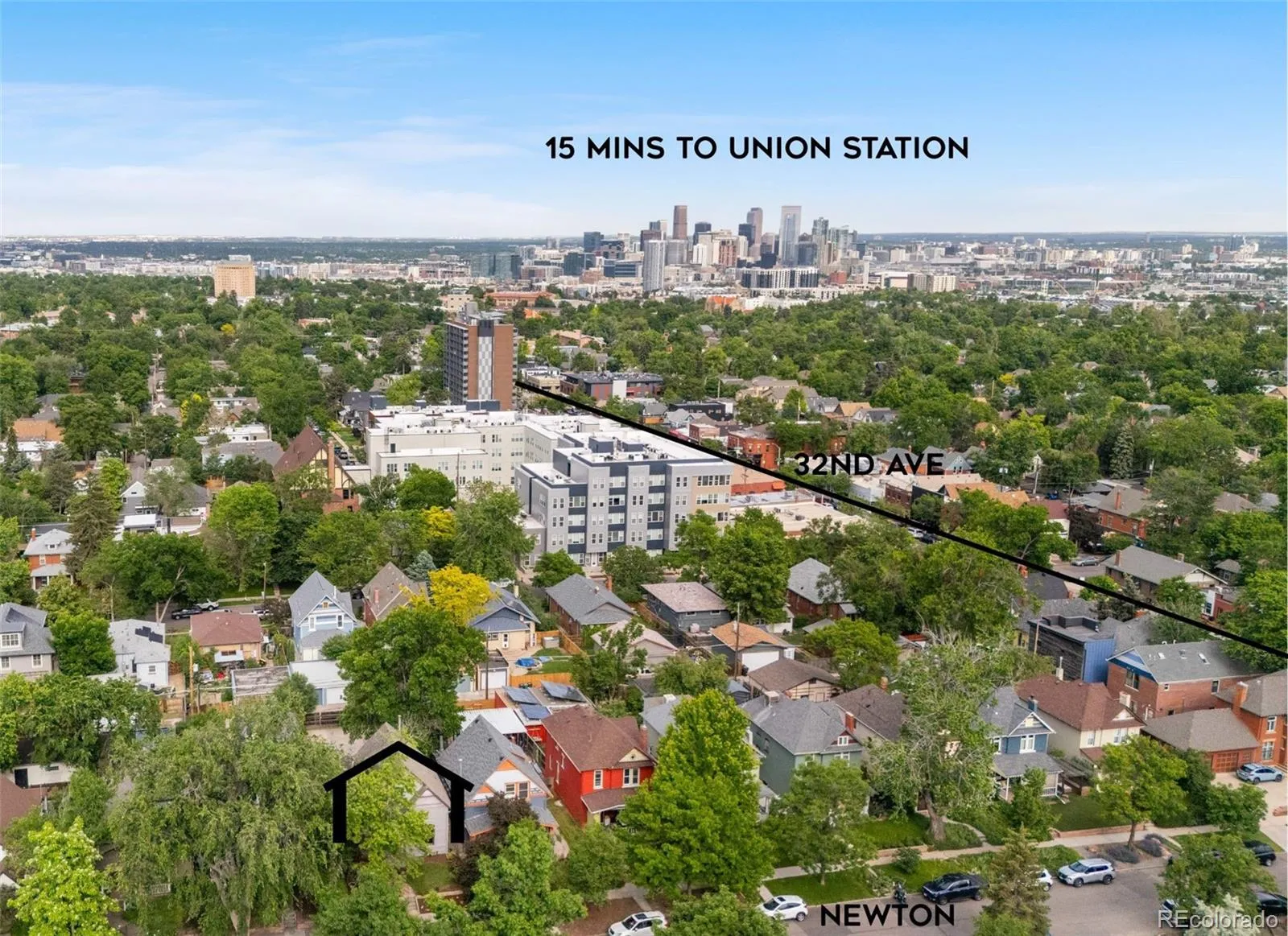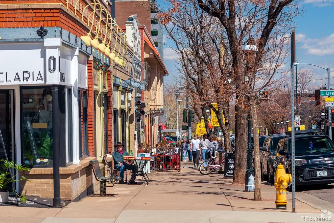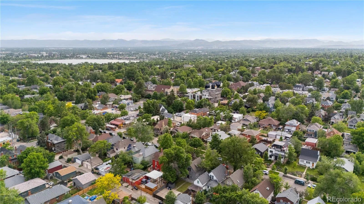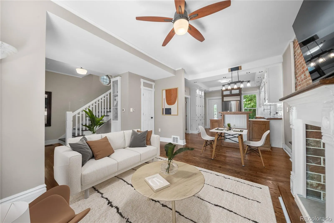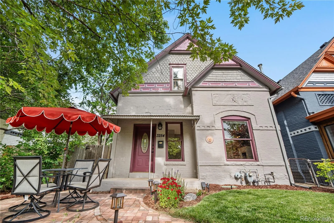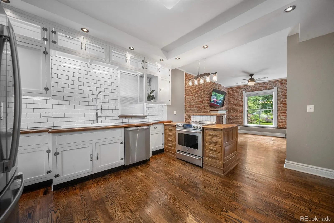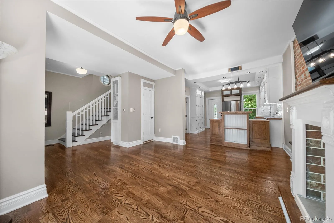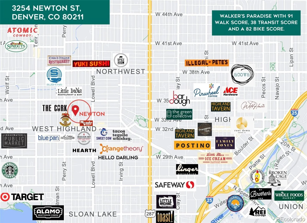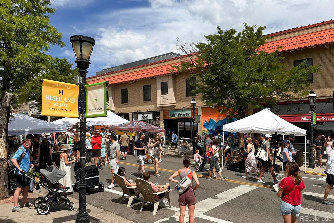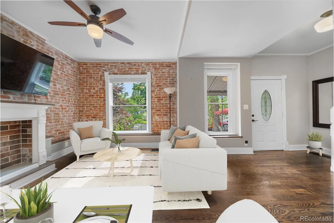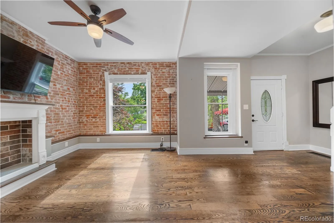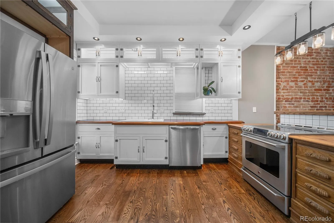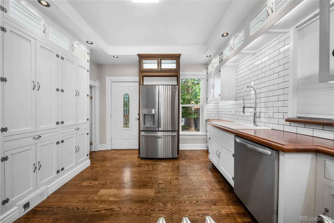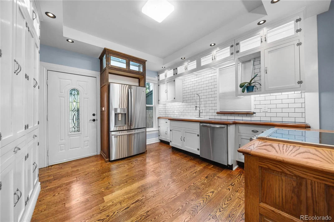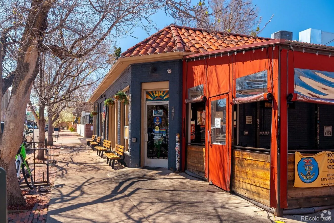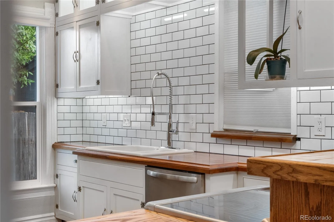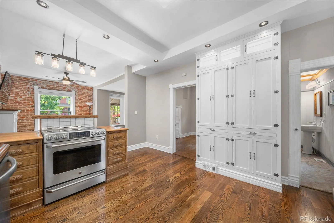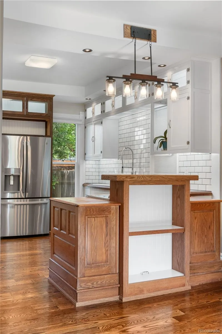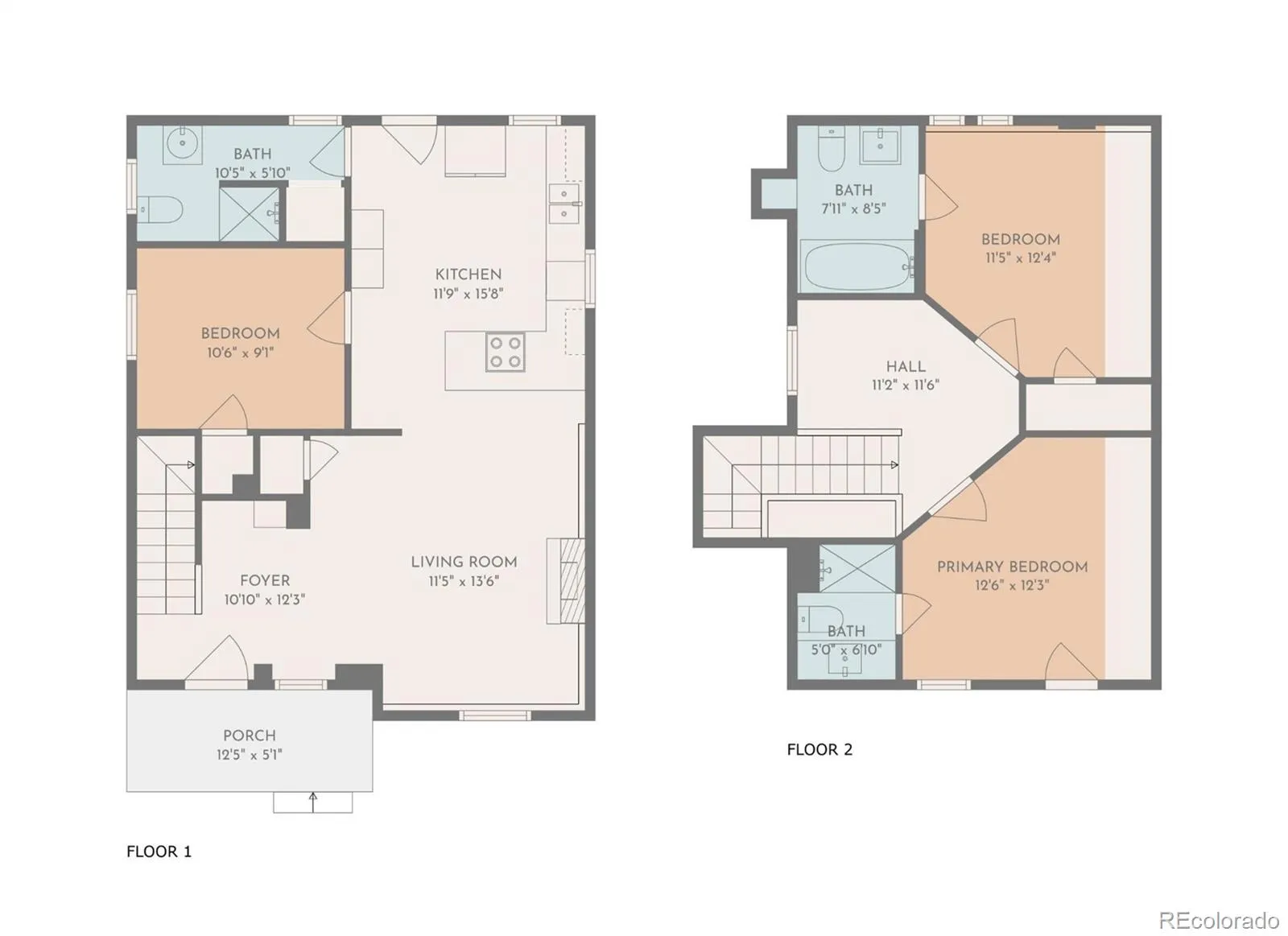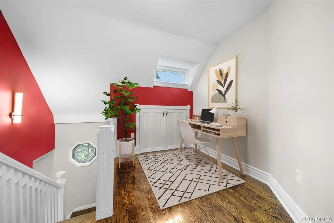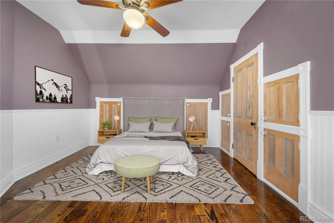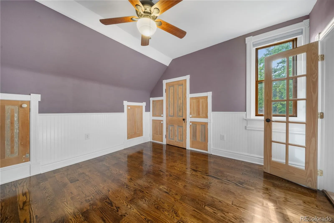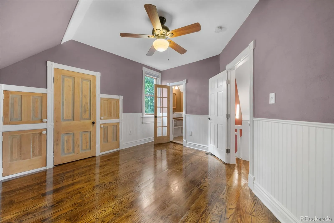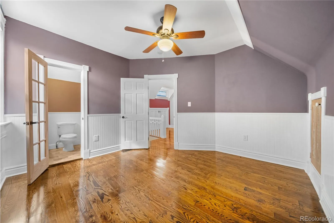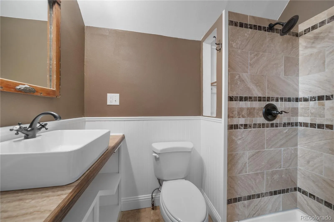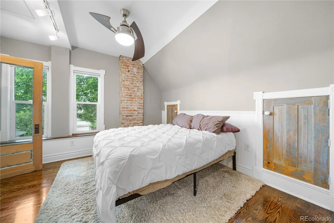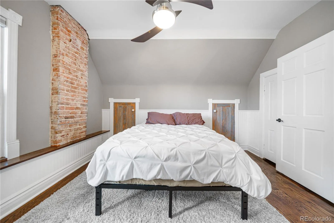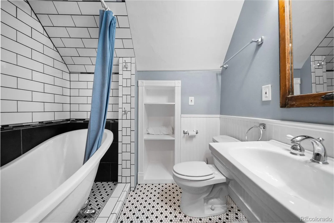Metro Denver Luxury Homes For Sale
Charming 3-bed + office, 3-bath Victorian home in Denver’s most desirable neighborhood less than one block from Highlands Square on 32nd Ave. The home has been thoughtfully updated with custom details and quirky charm. Walk to hotspots like Hello Darling coffee, Mondo Vino wine shop, Barre3 workout studio, Cerebral Brewing, and so much more. Perched above a lively, tree-lined street in Highlands, this 1890 two-story home welcomes you with originality. The living room features a large picture window, exposed brick, and rich dark hardwood floors. The updated kitchen offers custom cabinetry, including an entire wall of pantry storage and a one-of-a-kind cabinet built from an antique partner desk that surrounds the oven. Polished walnut countertops and a classic subway tile backsplash complete the space with timeless character. A main-floor bedroom and ¾ bath provide flexible options for a guest room, office, dining room, or bonus space. Upstairs, there is an office loft space and two spacious bedroom suites each include their own en suite bathrooms. The backyard features a rolling gate and large concrete pad offering plenty of off-street parking. The 4,370 sq ft lot provides room for a large addition to the back of the main house or a new detached ADU (864 sf) with garage. Major upgrades include a new roof in 2018 and extensive updates completed in August 2023 include new furnace/AC, water heater, and updated 220 electrical panel and wiring—offering peace of mind for years to come. Rare opportunity to buy a functional 3 bed, 3 bath home with character and ADU potential in the best neighborhood in Denver. Your ideal lifestyle awaits in West Highlands where you can stroll to the Sunday farmers market, easily bike to downtown, work from a different coffee shop each day of the week, and delight in Denver’s best restaurants all within a few minutes of your cool home!

