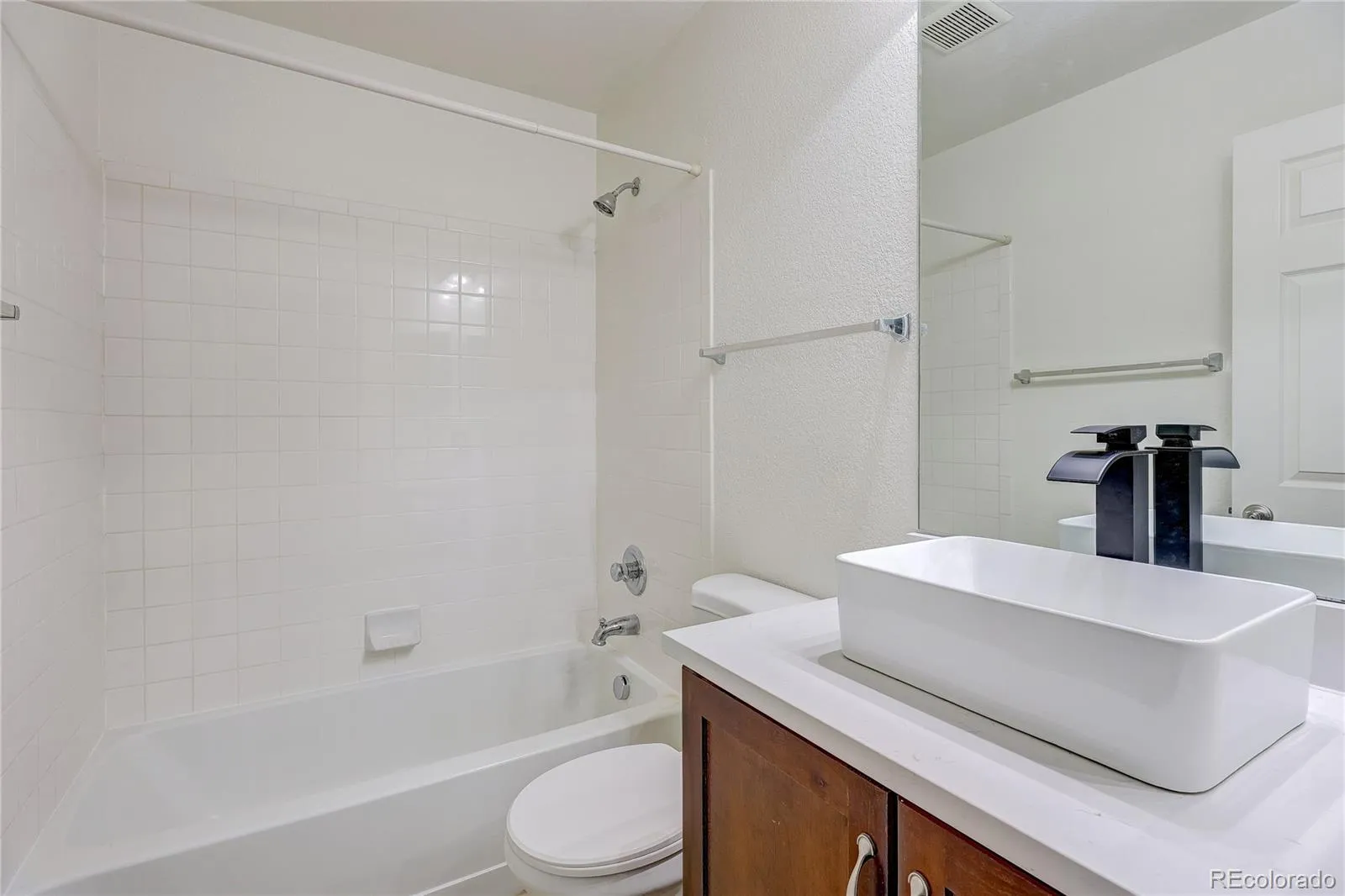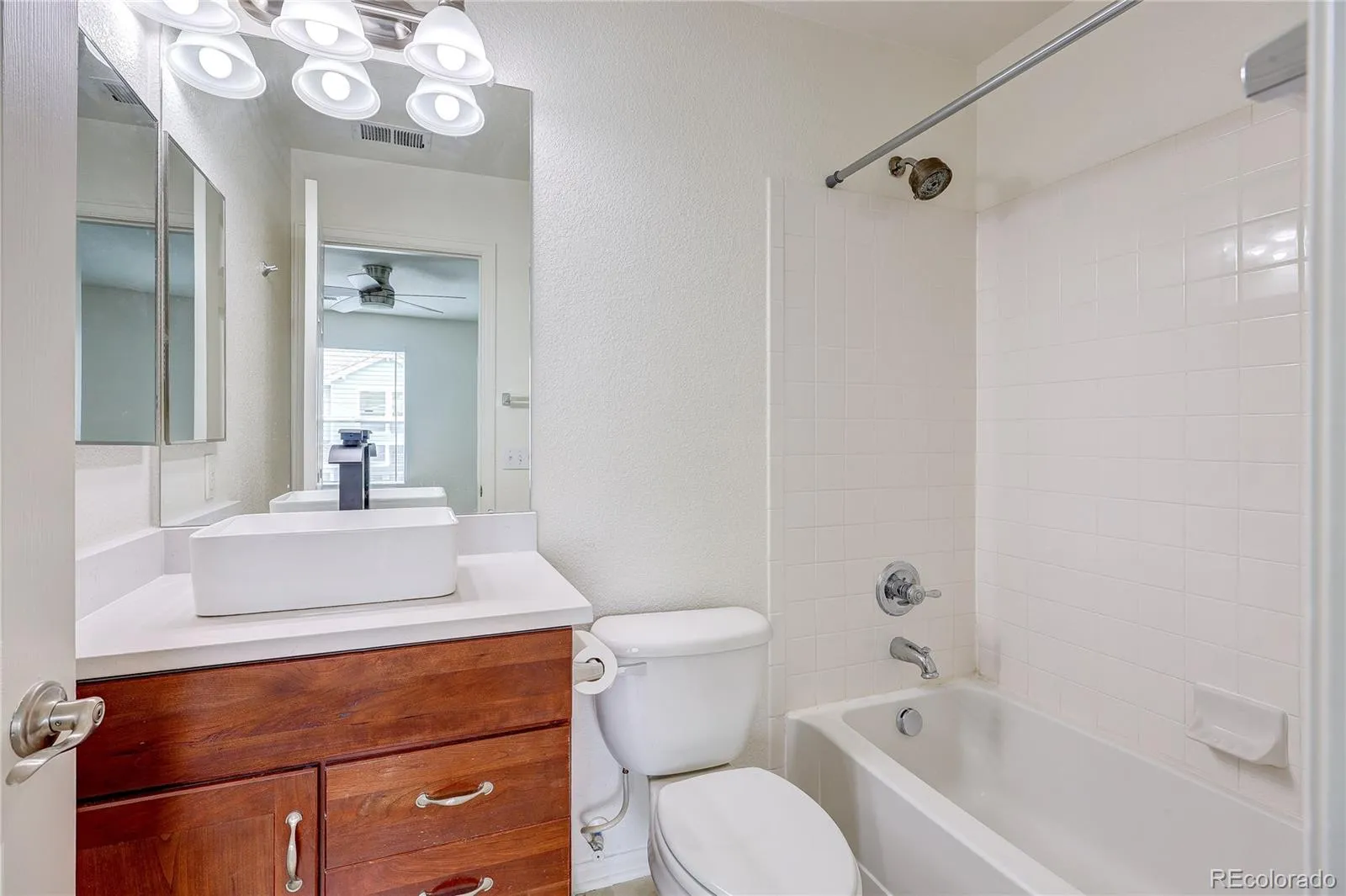Metro Denver Luxury Homes For Sale
This exquisite townhome offers an unparalleled combination of convenience, comfort, and community. Nestled in a prime location, this is the ideal place to call home. Step inside and you’ll immediately be impressed by the spacious and inviting layout. The open-concept living area creates a warm and welcoming atmosphere, perfect for both relaxing and entertaining guests. The heart of the home is the fully equipped kitchen, complete with sleek countertops and ample cabinet space. Upstairs, you’ll find the generously sized bedrooms for every family member or guest. The primary bedroom boasts a walk-in closet! New countertops and modern sinks were added to both bathrooms. Off the kitchen is the private deck, perfect for enjoying your morning coffee or hosting a BBQ. Additionally, you have a detached 1-car garage and 1 reserved parking space. HOA is in the process of exterior maintenance around the complex. This includes new roofs, siding repairs, and some painting. The community park is nearby for playtime, outdoor recreation, picnics, or casual strolls. With its unbeatable location minutes away from DIA, shopping, light rail station, restaurants, breweries, Costco, and the Gaylord Resort, this townhome offers a lifestyle that is hard to beat.

































