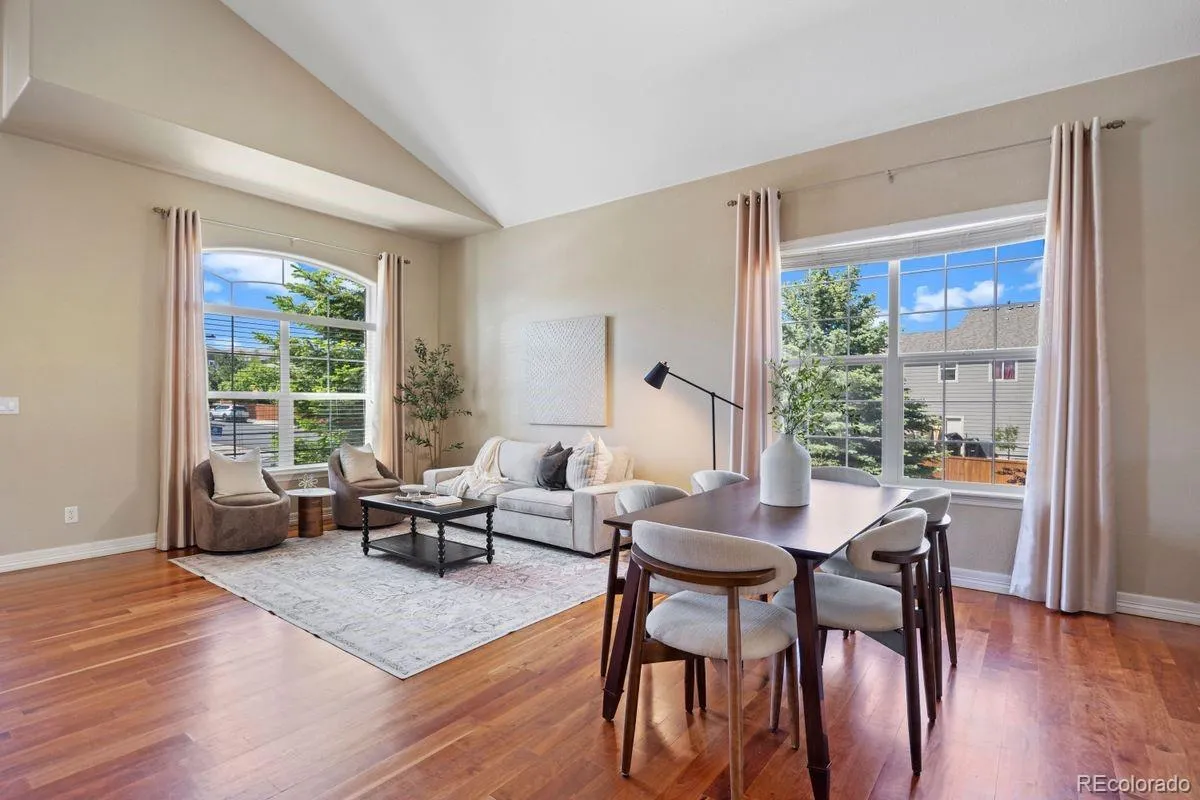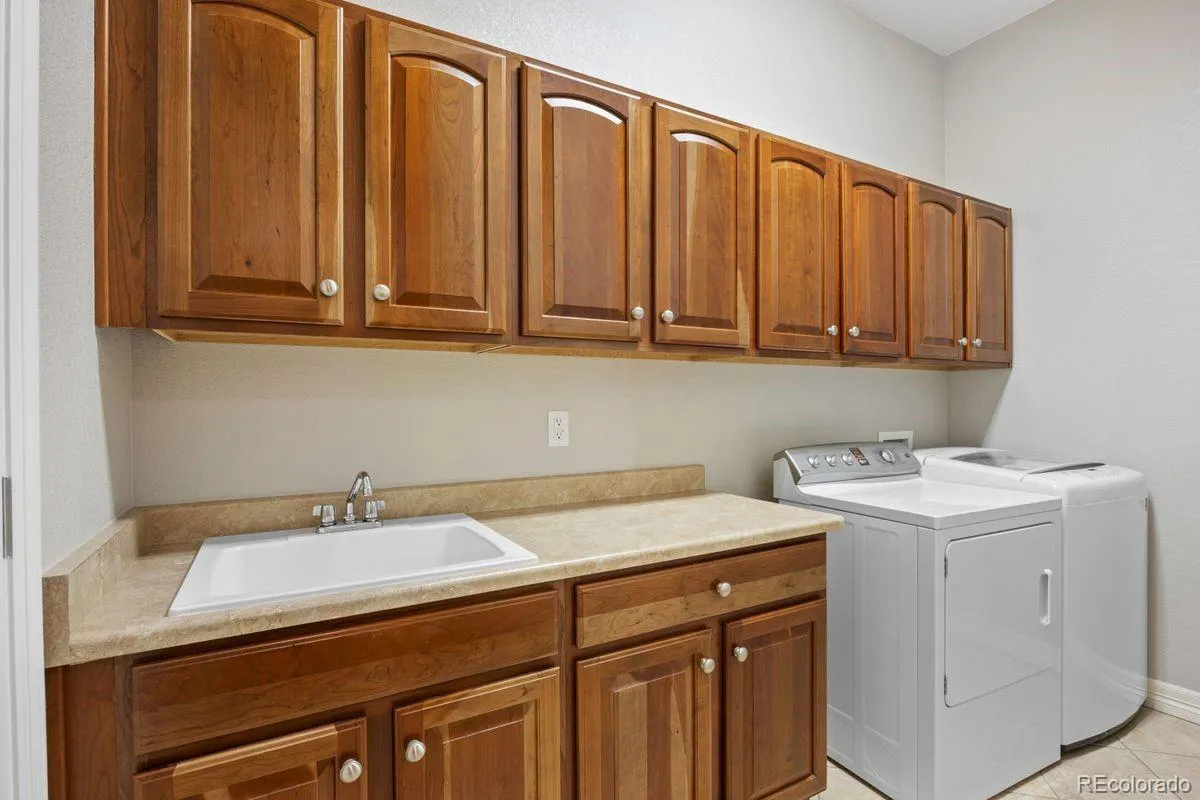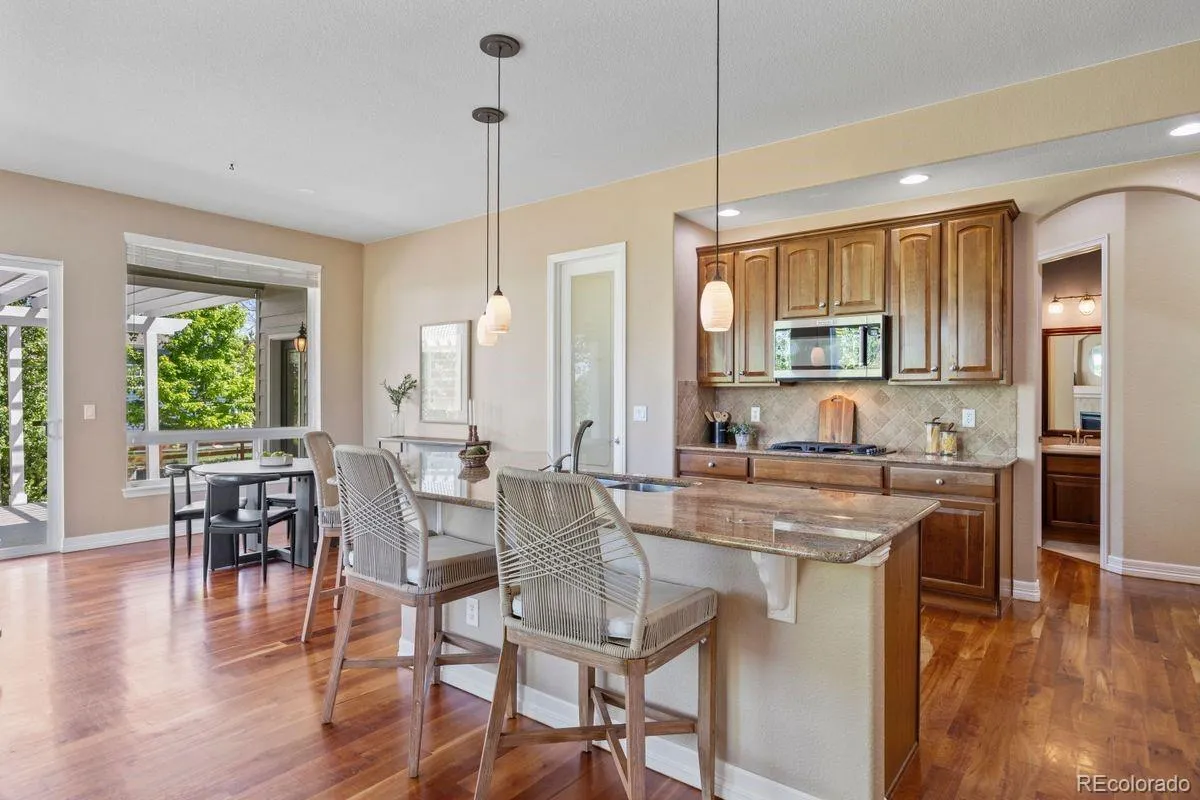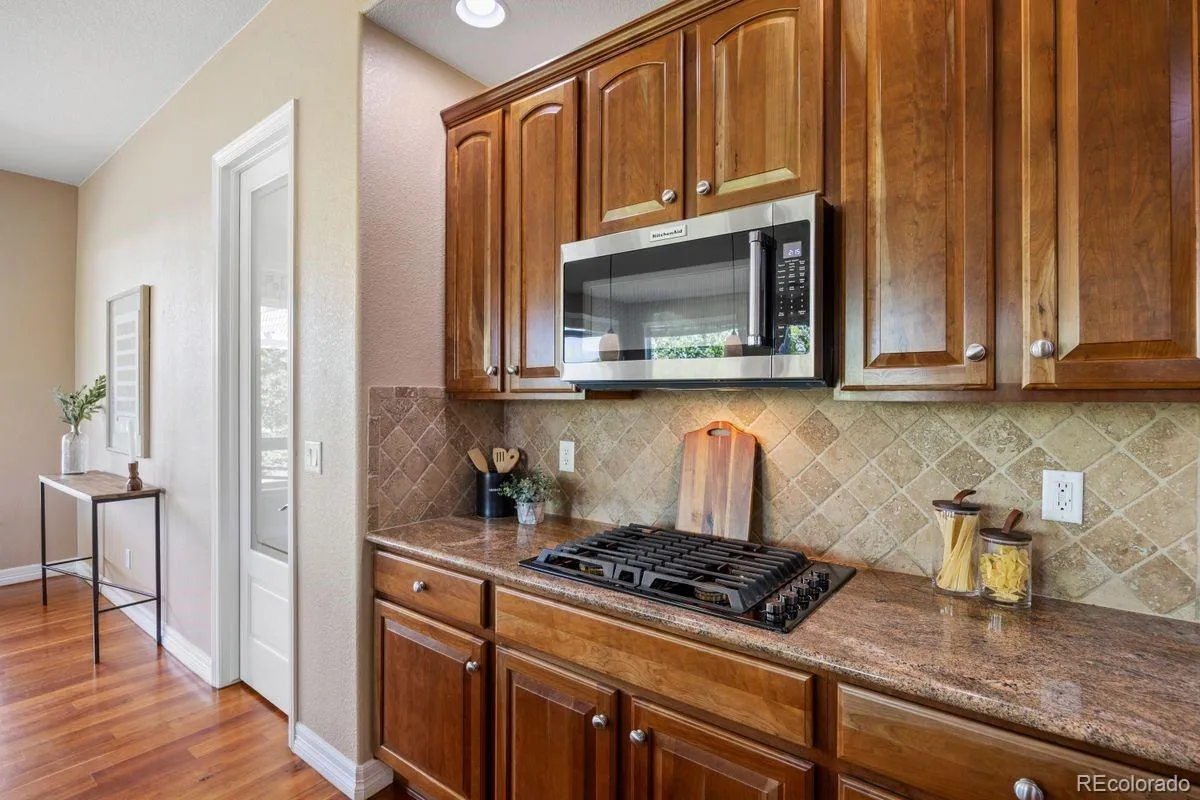Metro Denver Luxury Homes For Sale
Impeccably Maintained Ranch Home in Sought-After Sapphire Pointe! Pride of ownership shines throughout this exceptional ranch-style residence, ideally located on a beautifully landscaped, nearly one-third acre lot backing to a serene greenbelt and walking path. Recently enhanced with a brand-new 30-year roof and fresh exterior paint, this home offers both peace of mind and undeniable curb appeal. Step inside to find a welcoming foyer, vaulted ceilings, and gleaming hardwood floors that flow into an elegant living and dining area—ideal for entertaining. The expansive family room features a cozy fireplace and abundant natural light, seamlessly connecting to the gourmet kitchen. Designed for function and style, the kitchen boasts rich cabinetry, granite island, stainless steel appliances including a newer gas cooktop and refrigerator, plus a spacious walk-in pantry and casual dining nook. The primary suite is a tranquil retreat with a luxurious five-piece bath and generous walk-in closet. Two additional bedrooms and a full bath with dual sinks are thoughtfully positioned off the kitchen wing. A dedicated home office or den is perfectly placed near the entry for remote work or quiet study. The large laundry room includes additional storage, a utility sink, folding counter, and the washer & dryer. A massive unfinished basement offers endless possibilities for customization or extra storage. Enjoy Colorado’s beautiful seasons from the covered back patio, surrounded by mature trees and natural privacy. Just a short stroll to community amenities including the clubhouse, pool, tennis courts, and scenic trails.











































