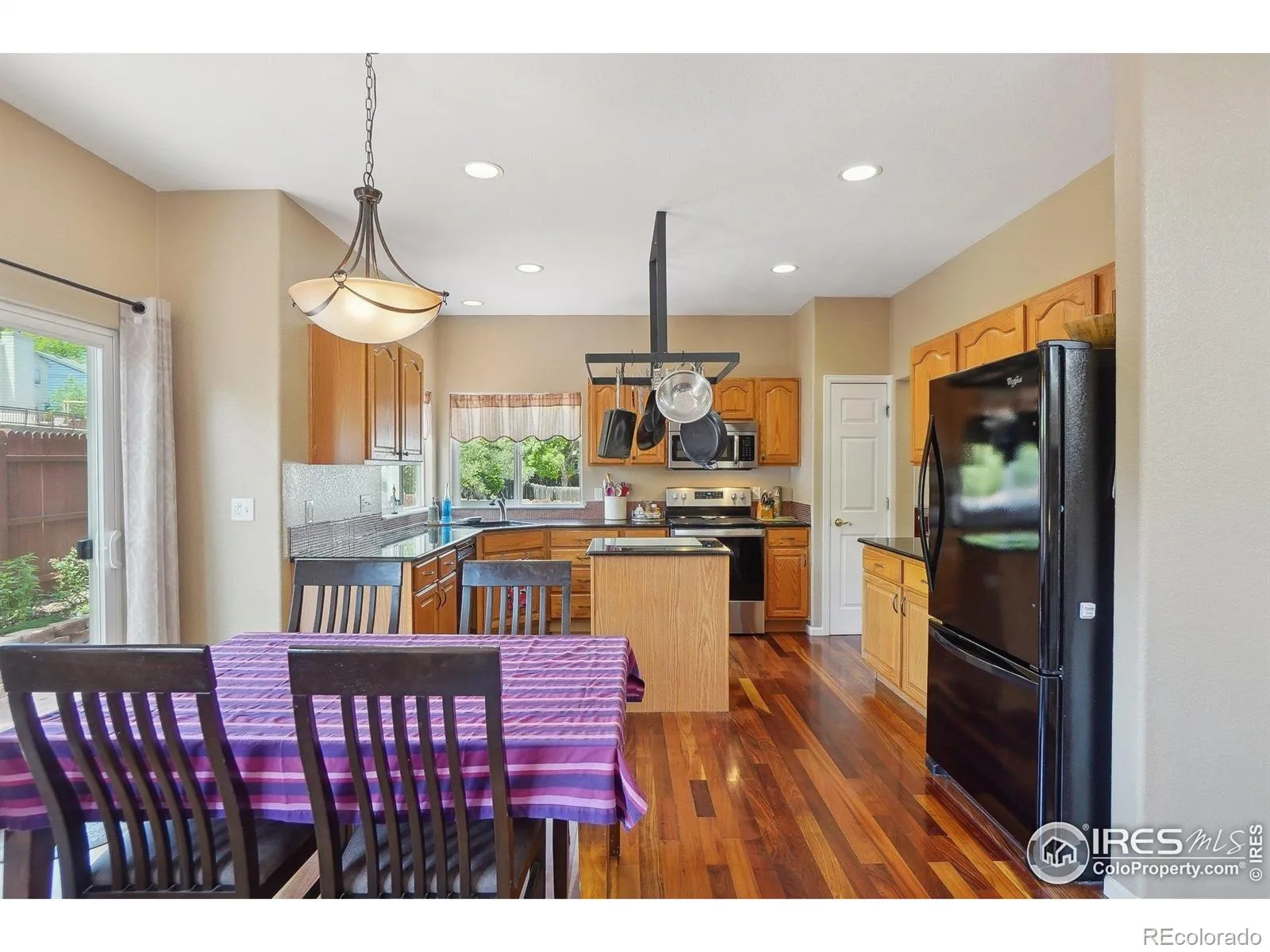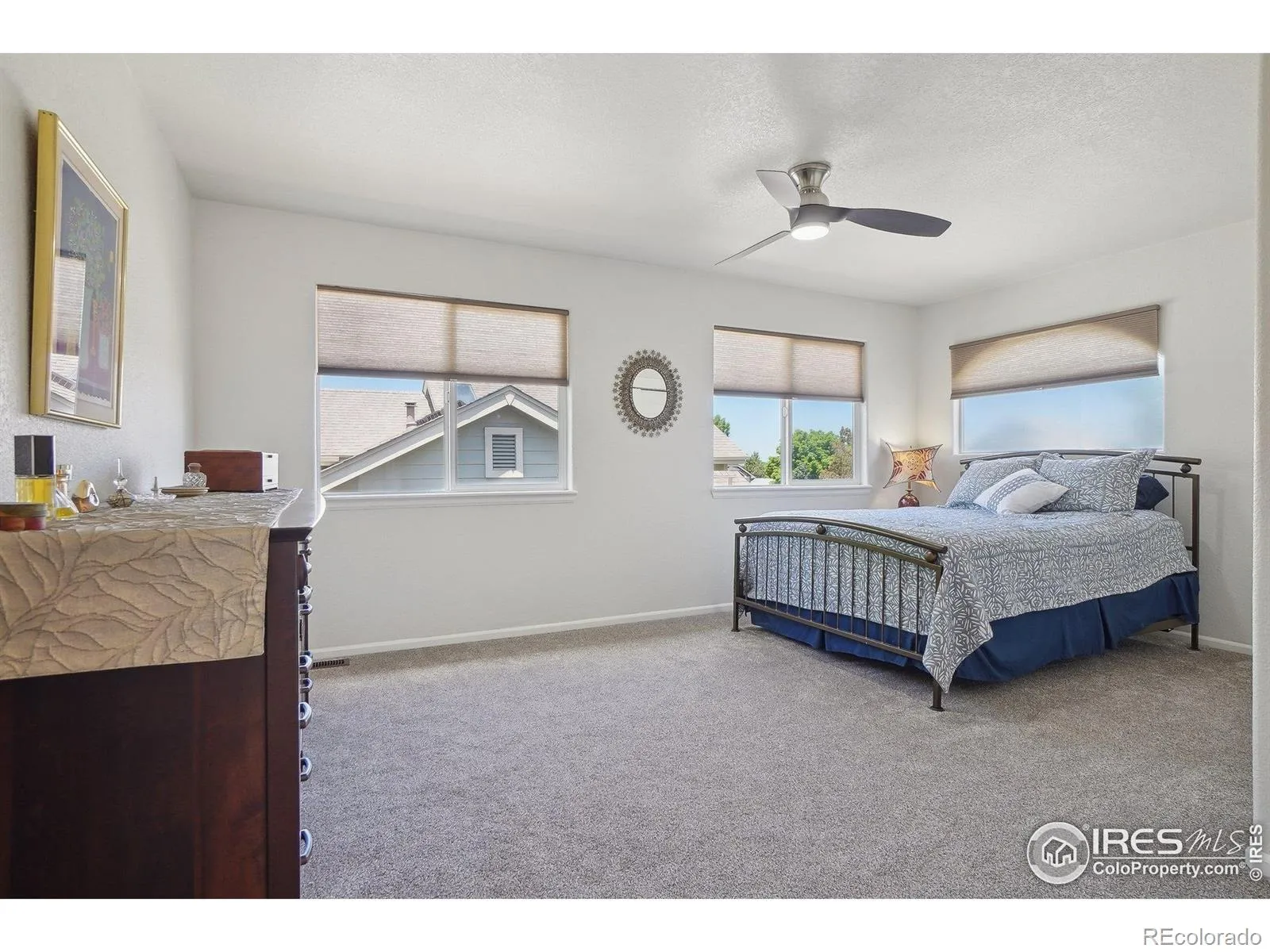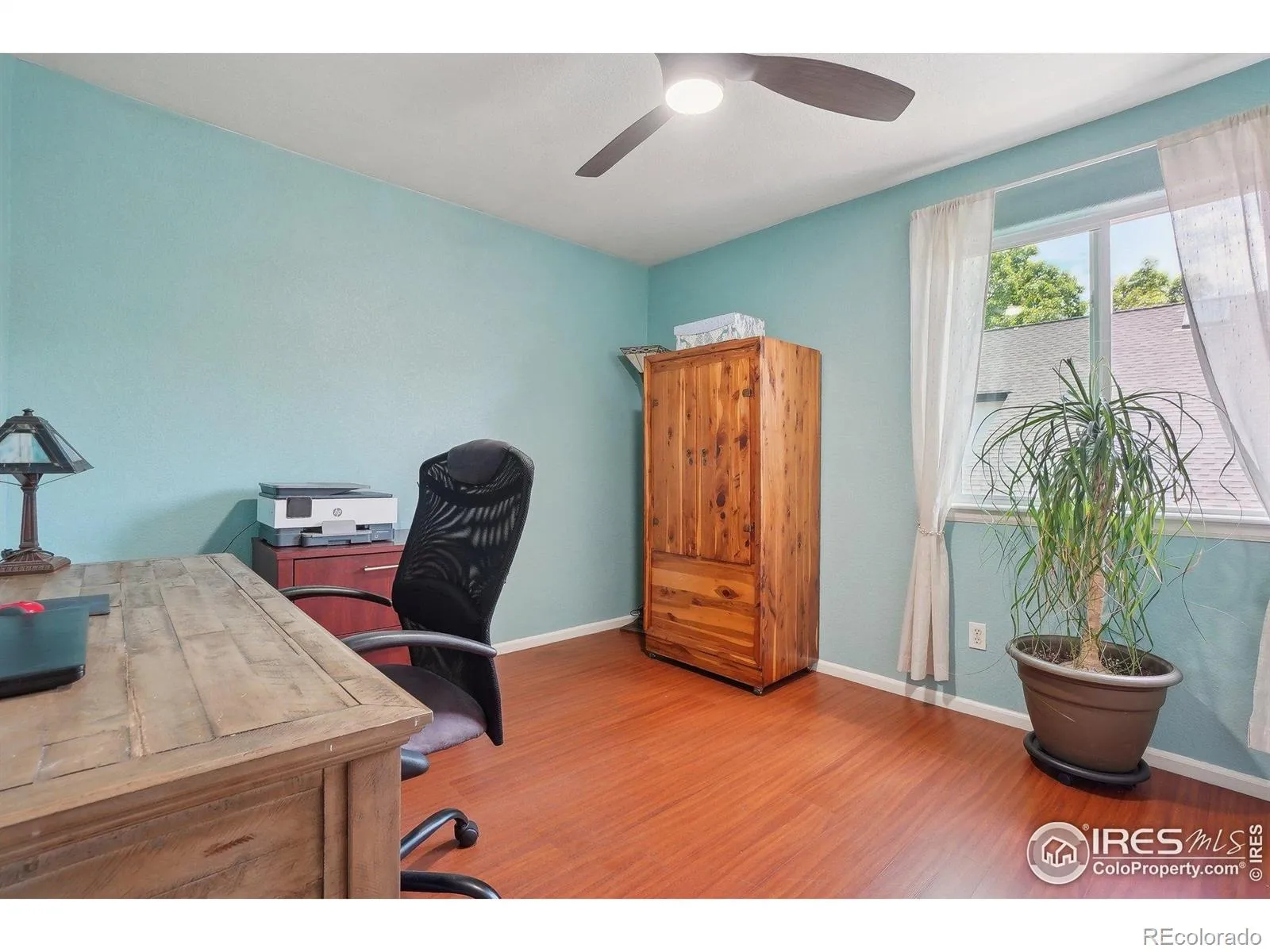Metro Denver Luxury Homes For Sale
Nestled in the picturesque community of Roxborough Village, this beautiful 2 story is ideally located near parks, meandering trails, lakes and wide open spaces, offering a combination of natural beauty and everyday convenience. Welcoming homefeatures 4 bedrooms, 3 baths, an attached oversized garage, a new roof and gutters, and wonderful curb appeal that invites you onto the charming covered front porch. Step inside to find a warm, inviting interior where natural light and thoughtful design shine. The stunning main level boasts a living room with gleaming wood flooring extending through an open floorplan. There’s a cozy gas fireplace framed by built-in art niches in the family room. The bright kitchen is a chef’s delight, finished with solid granite countertops, an island and has plenty of storage space in the cabinetry and pantry. The informal dining area is open to the kitchen and family room and has a glass slider leading to a large back patio. Whether you’re hosting or relaxing, the seamless flow between the kitchen, dining, and family spaces makes entertaining feel effortless. Upstairs the primary suite includes a walk-in closet and a private 4-piece bath with double vanity, beautiful stone countertops, ceramic tile, and a free-standing shower. 3 additional bedrooms, one with wood flooring is ideal as an office, share a full bath. Main level includes a powder room and laundry room with storage cabinetry. Oversized 2-car garage has an exterior access door. The 855 sq ft unfinished basement offers endless potential for future expansion and tons of storagespace. The private backyard is beautifully landscaped with low maintenance features and the spacious patio is perfect for all your gatherings and relaxing under the stars. No HOA fees. Just minutes to Roxborough State Park, Chatfield Reservoir, Waterton Canyon and Highline Canal trail. Close to shopping, dining the elementary school. A perfect home for enjoying thebest of Colorado living! See virtual 3-D tour.











































