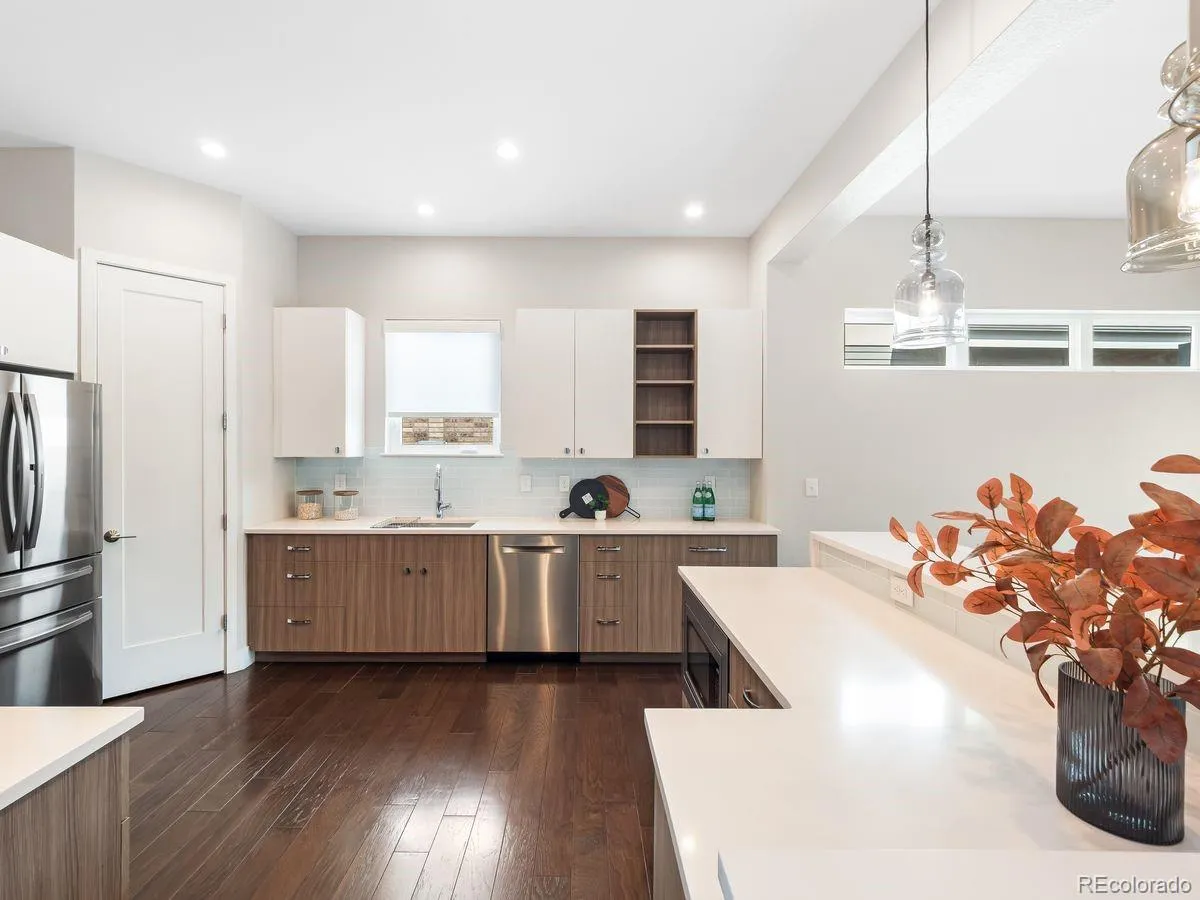Metro Denver Luxury Homes For Sale
Welcome home to this gorgeous and stylish residence in a private 9-home cul-de-sac community! This perfectly situated home captures stunning mountain views while backing directly to open space. This 4-bedroom, 4-bathroom residence combines clean architectural lines with warm, modern finishes and is designed for effortless, elevated living.
Step inside to discover a spacious open floor plan with wide-plank hardwood floors, soaring ceilings, and large windows that fill the space with natural light. The heart of the home is a striking two-sided indoor/outdoor fireplace, seamlessly connecting the great room to a covered patio and professionally re-designed backyard. The chef’s kitchen features quartz countertops, sleek stainless steel appliances, and modern European cabinetry, flowing into the dining area and expansive living room.
A sought-after main-level primary suite offers built-in his-and-hers closets and a spa-like 5-piece bath. The main level also has a dedicated home office, powder bath, and laundry room. Upstairs, two bright bedrooms share a jack-and-jill bath. There is also a loft area that leads to a private rooftop deck with drip irrigation, and breathtaking mountain views—perfect for morning coffee or evening entertaining.
The finished basement provides flexible space for a rec room, home gym, guest suite, or media lounge. Outside, you’ll spend countless summer nights enjoying an outdoor BBQ, eco-friendly Cool Yard turf, a newly installed pergola, and upgraded Apex decking, all framed by views of the foothills and Colorado skies. The area was built to house an outdoor seating space and outdoor kitchen. Additional features include dual-zone air conditioning, motorized blinds, smart home technology, and an attached two-car garage.
Meticulously maintained and move-in ready, this home delivers the perfect balance of luxury, comfort, and low-maintenance living—all just minutes from trails, parks, and the best of Lakewood.








































