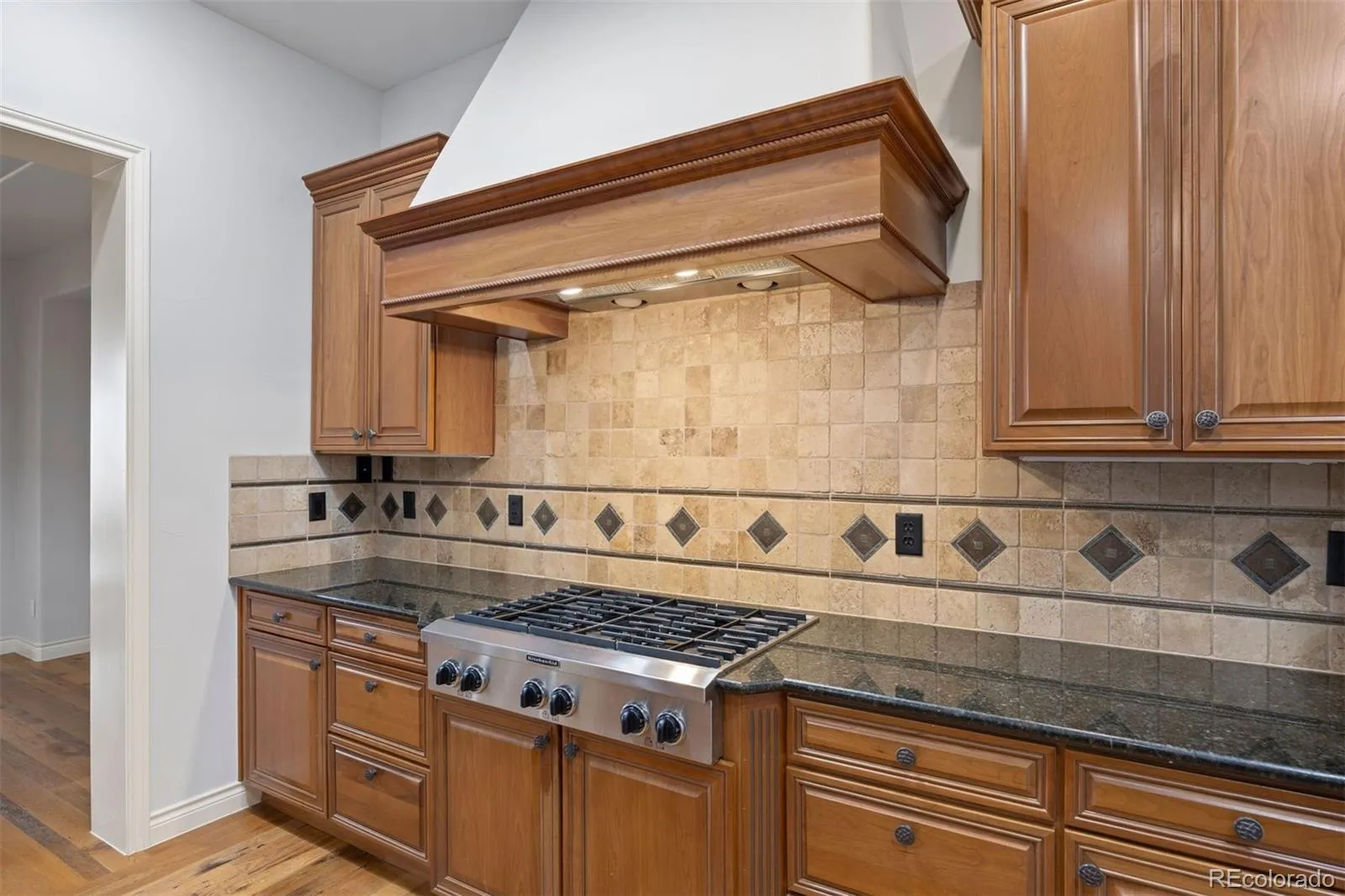Metro Denver Luxury Homes For Sale
Don’t miss seeing this beautifully upgraded paired home in the prestigious Castle Pines Village. The secluded natural beauty, low maintenance lifestyle and amenities make the Village one of the most desirable gated communities in metro Denver. Impeccably maintained, this 3 bedroom – 3 bath home offers open concept living at its best and upgrades galore. Enter into a grand foyer with a lovely study/library and huge custom built-in wall unit. Just a few short steps and you’ll enter the open main level with 10-foot ceilings, tons of natural light and natural wood floors throughout. You’ll love the warmth of the great room with a fireplace and custom built in media center (speakers throughout home, but not connected). Just off the great room is a 250 square foot deck where you’ll enjoy incredible sunsets and amazing Rocky Mountain views (grill included)! The main floor dining area boasts a beautiful custom wood tray ceiling and plenty of room to entertain. The gourmet kitchen includes high end/stainless appliances, granite slab counters with breakfast bar and a spacious pantry. Just off the kitchen is a cozy sitting area with fireplace and wine cooler. The main floor master suite includes a fireplace, roomy private deck with mountain views and a custom 5-piece master bath. The upper level has a large bedroom with a private patio, a 3/4 bath and laundry room with lots of storage and a sink. The beautifully finished basement has 9-foot ceilings, another huge bedroom, upgraded full bath and a large bonus/flex space – perfect as a den, workout room or game room. An elevator makes the trip from the garage to the main floor a breeze! Village amenities include a clubhouse, fitness center, 3 pools, hot tubs, tennis courts, walking paths and ponds! Just minutes to Castle Rock, shopping & restaurants with easy access to I/25 and Denver, you’re close to everything you need. This one won’t last – schedule a showing today!














































