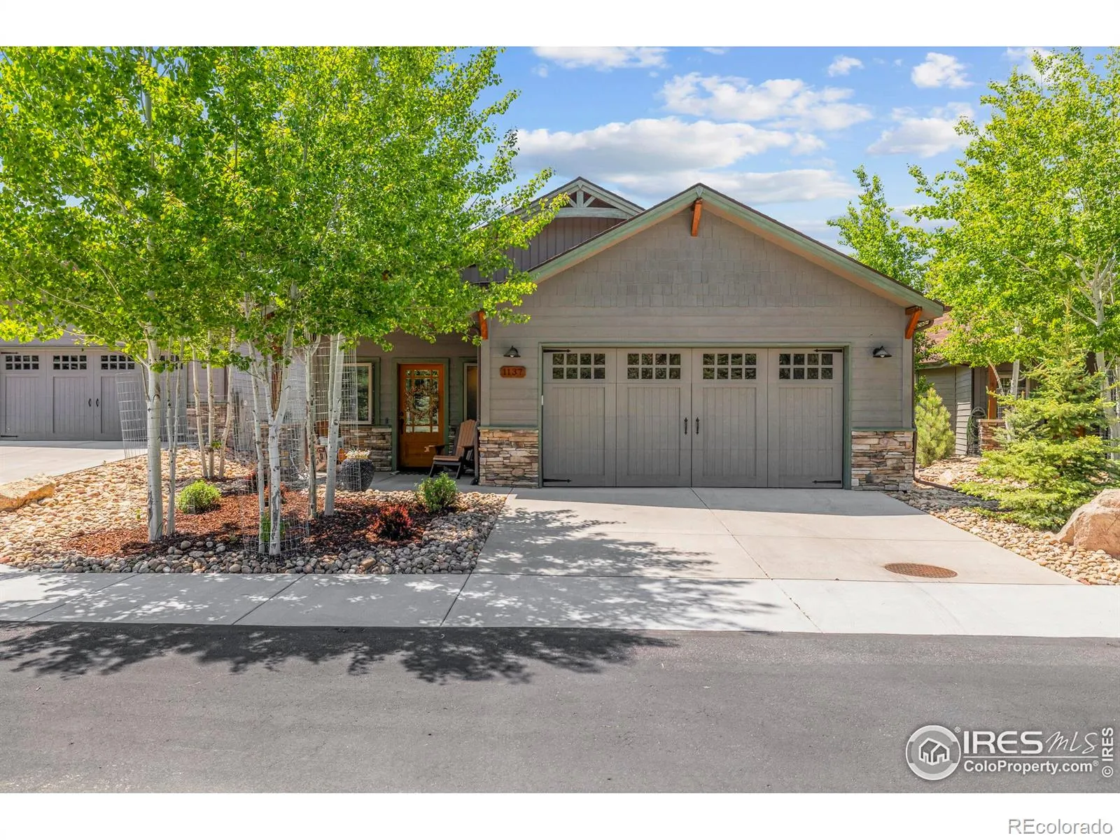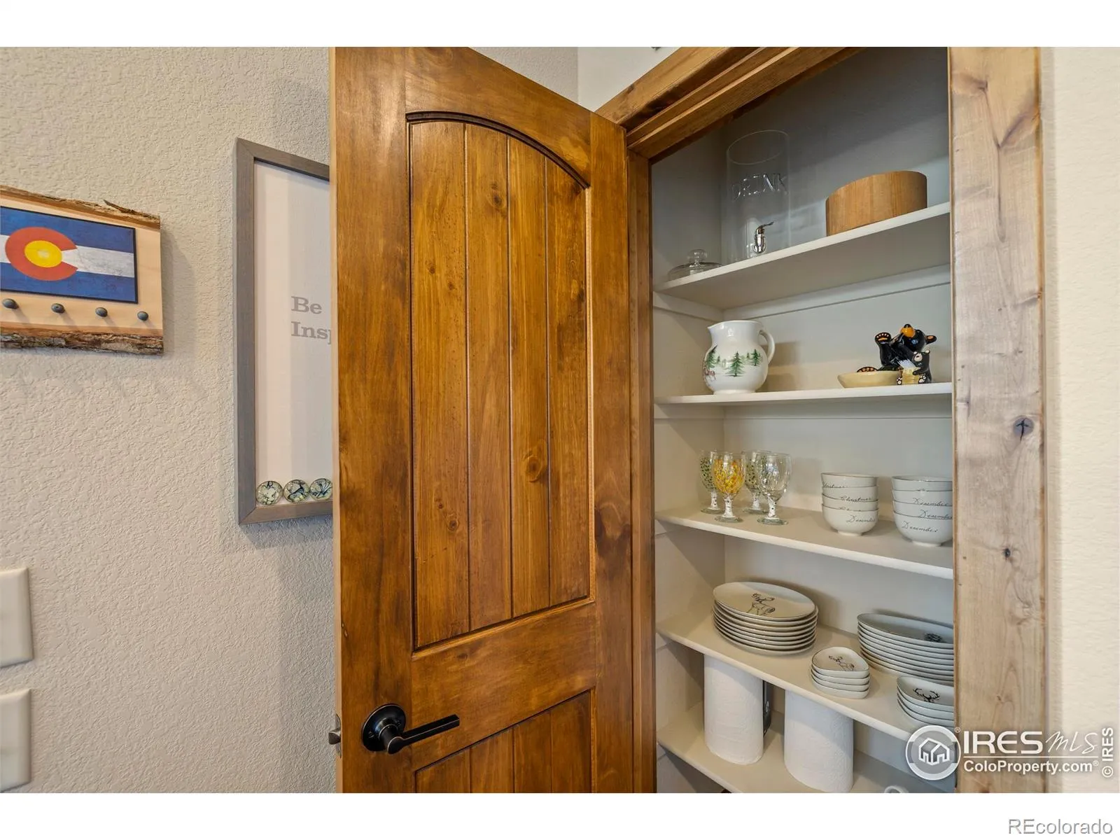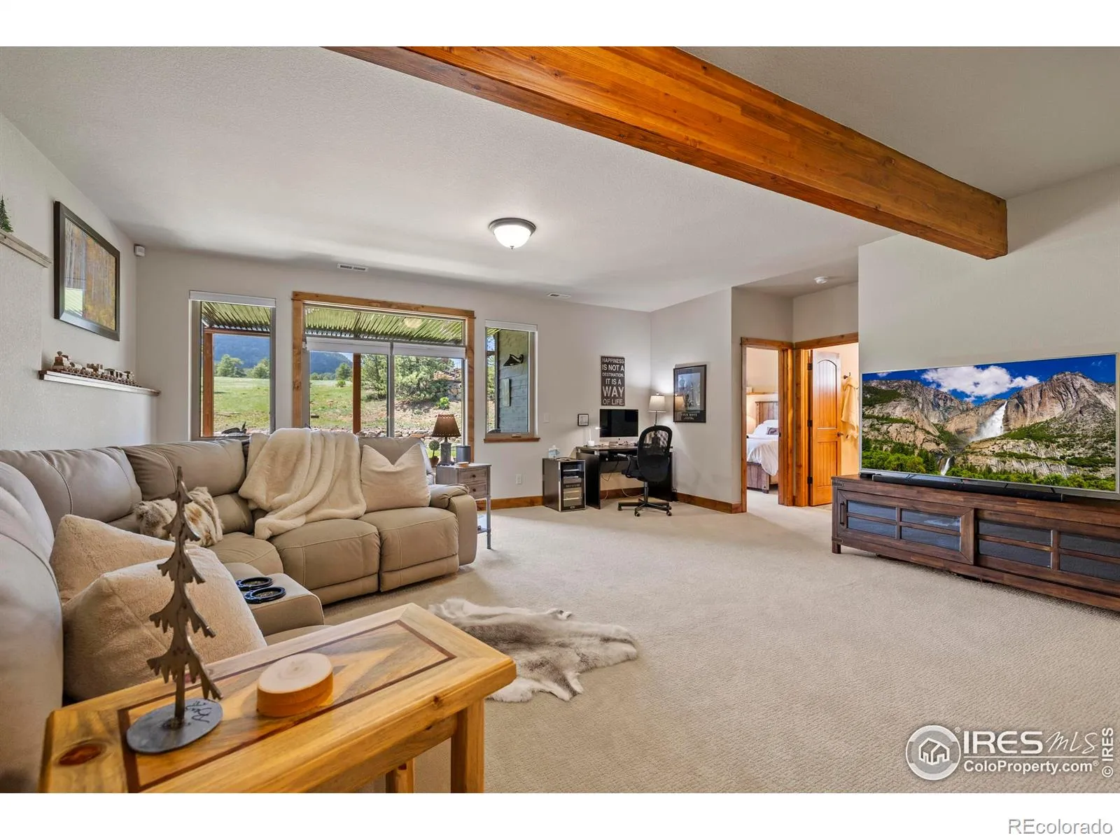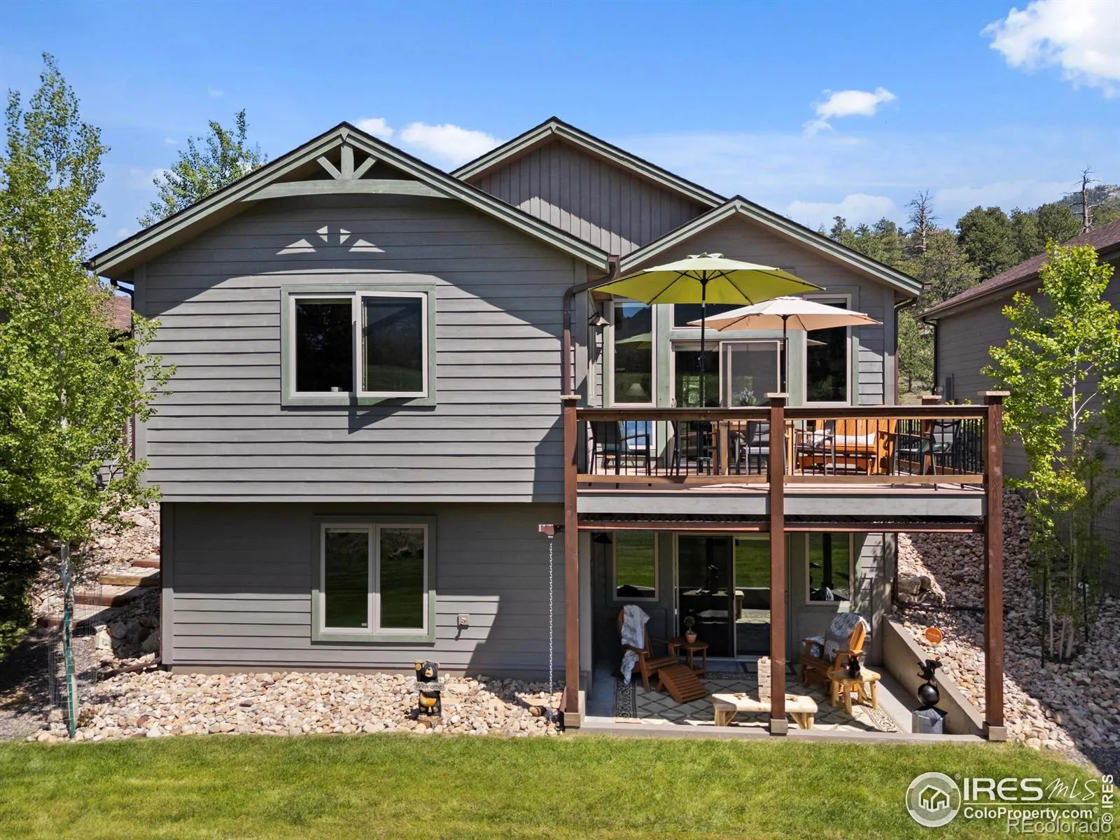Metro Denver Luxury Homes For Sale
Rare Opportunity in Estes Park!This true lock-and-leave semi-custom home is one of just 14 on the street-opportunities here are few and far between. Lightly lived in as a second home, it offers a serene blend of indoor comfort and outdoor splendor. Nestled along Fish Creek with direct access to the walking/biking trail and Estes Park Golf Course, the backyard is the largest and flattest on the street. From this private sanctuary, enjoy breathtaking, unobstructed views of Longs Peak, Mt. Meeker, Twin Sisters, and more. Inside, you’ll find equally stunning views of Prospect Mountain, Thumb Rock, the lively 10th tee box, and Rocky Mountain National Park just beyond. Nature lovers will delight in the daily parade of wildlife-elk bugling, deer roaming, and the ever-changing beauty of the mountains. Main level with open layout with a well-appointed kitchen featuring granite counters, knotty alder cabinetry with crown molding, and a generous pantry. Alder trim and doors, as well as granite surfaces, are found throughout the home. Primary suite includes a luxurious four-piece bath with custom tile, granite countertops, and heated floors. Hardwood flooring in the foyer, kitchen, and living room, anchored by a striking stacked-stone fireplace. Custom wood ceiling and an exposed log railing leads to the finished walk-out lower level. Outdoor living is exceptional with two distinct spaces: an elevated Trex deck with iron railing and a covered lower patio featuring a custom ceiling insert, gutter system, and rain chain-ideal for year-round enjoyment. Lower-level w/large family room with views, 2 additional bedrooms, a full bath, laundry room, and generous storage. A designed shared walkway with the neighbor provides side-yard access to the backyard. Home provides comfort, craftsmanship, and Colorado’s awe-inspiring natural beauty in one unforgettable package. Don’t miss your chance to own in one of Estes Park’s most sought-after and rarely available neighborhoods.











































