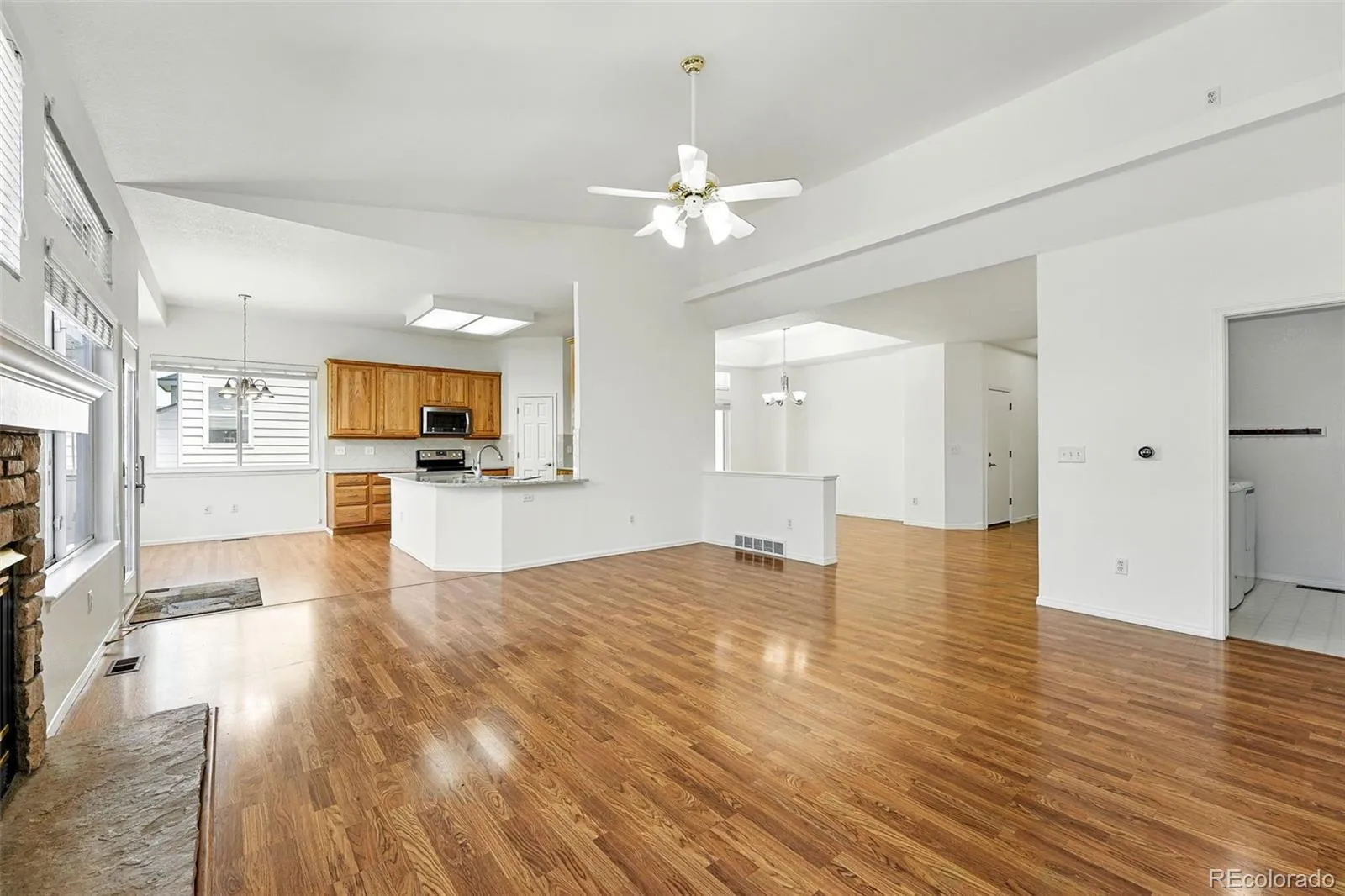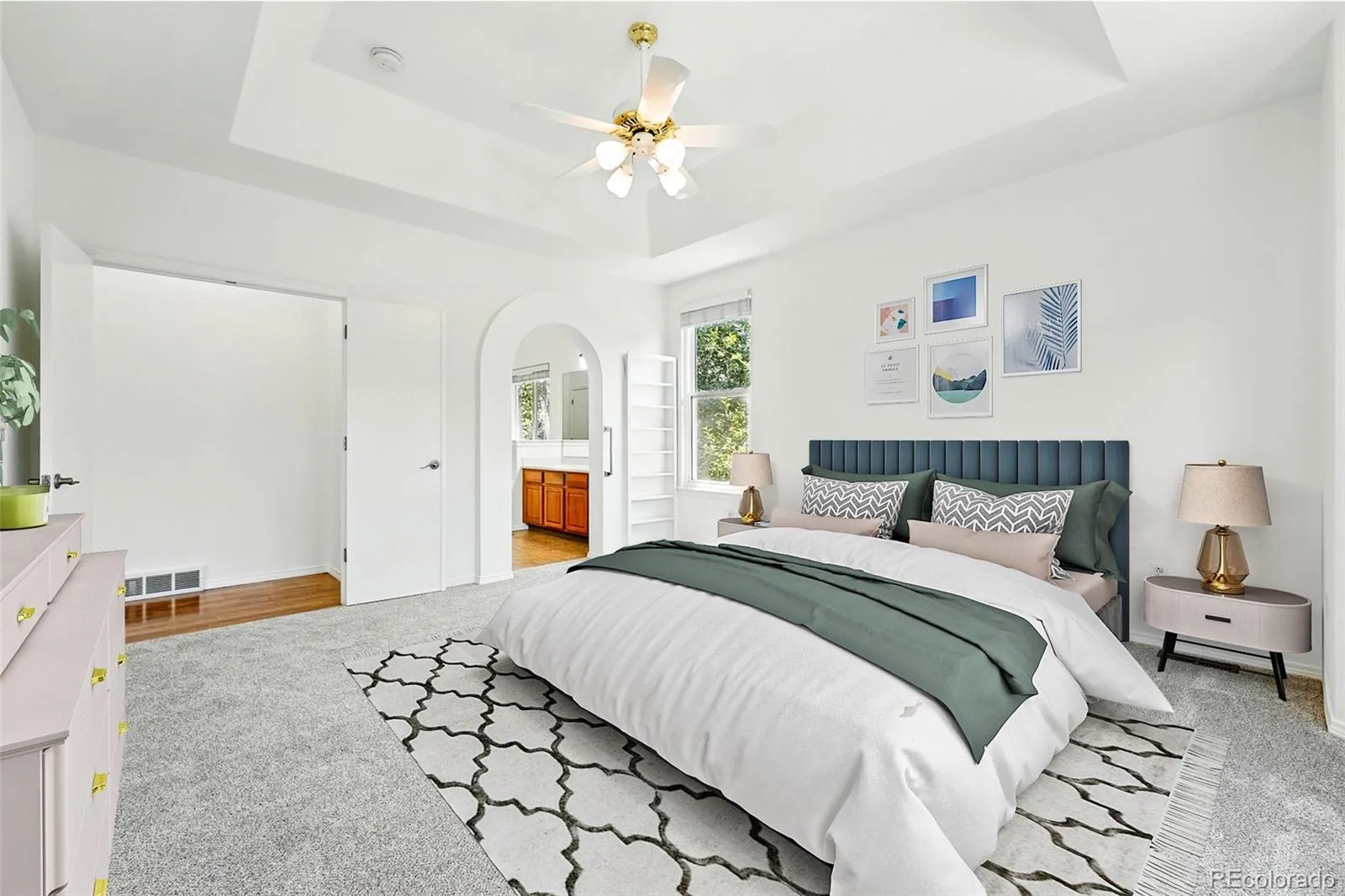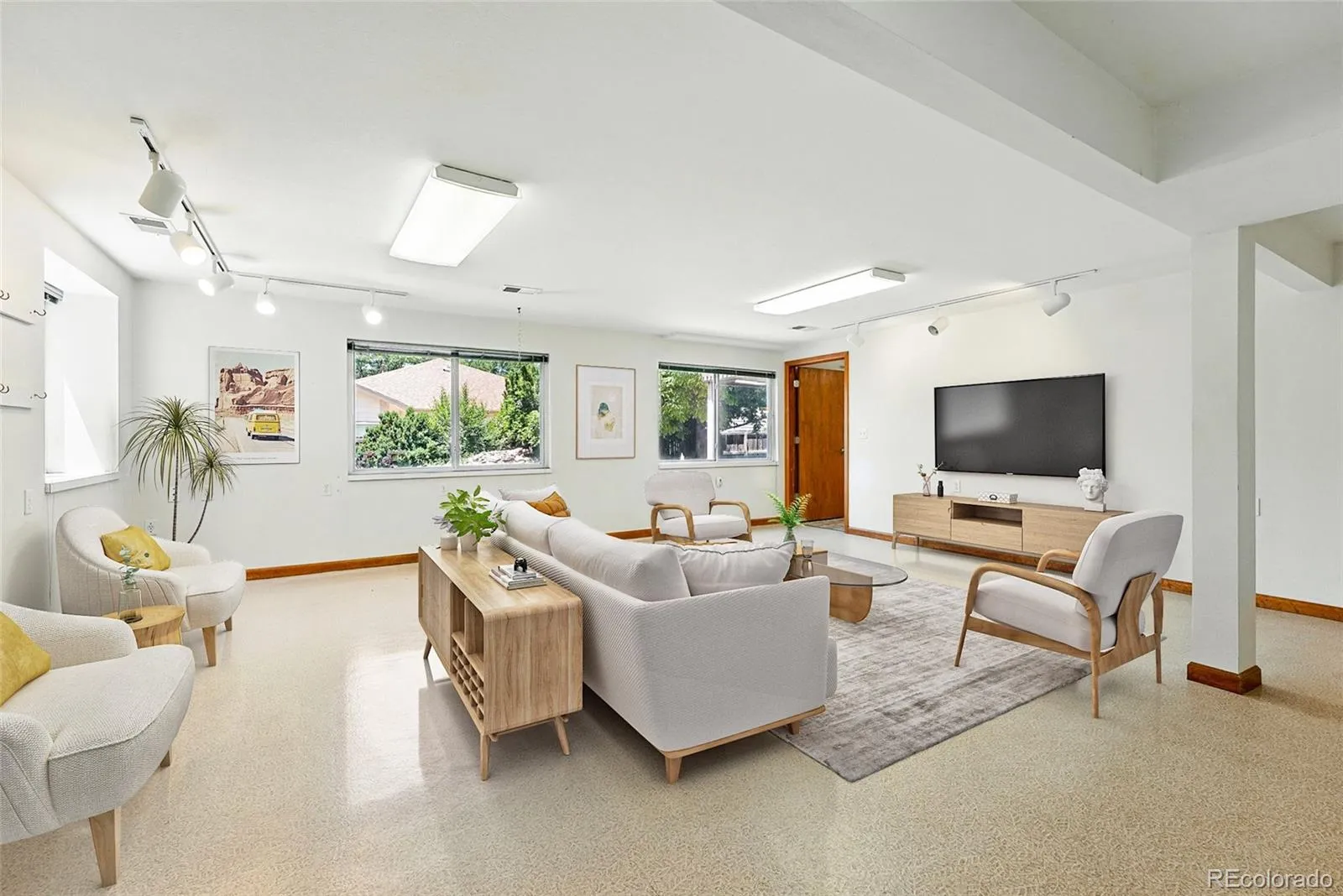Metro Denver Luxury Homes For Sale
This spacious Longmont home in the lovely Rider Ridge neighborhood offers perfect one level living. Step into the large, open living room, featuring a cozy fireplace and expansive windows that flood the space with natural light. The kitchen is outfitted with stainless steel appliances, granite counters and includes a charming breakfast nook, while the formal dining room provides an ideal setting for hosting gatherings. The main level offers a thoughtful floor plan with a primary suite complete with a large walk-in closet and five-piece en suite bathroom, including a walk-in, jetted soaking tub. Two additional bedrooms and full bathroom provide ample space for family or guests. Fresh paint throughout the main level adds a fresh feel along with new carpet in the primary bedroom. The finished walk-out basement offers even more living space, featuring a 3/4 bathroom plus an additional 1/2 bath with plumbing and space available to expand to a 3/4. There’s also plumbing for a wet bar and endless potential for a rec room, home office, or guest suite. Laminate flooring, the chairlift down to the basement, the ramp into the garage, were added for wheelchair accessibility. Chairlift can be removed. Step outside to enjoy a beautifully landscaped backyard with raised garden beds, a generous patio, and a deck with a retractable awning—ideal for outdoor dining and relaxation. Located in a central Longmont location, this home is close to parks, schools, shopping, and more. A perfect combination of space, functionality, and convenience.





















































