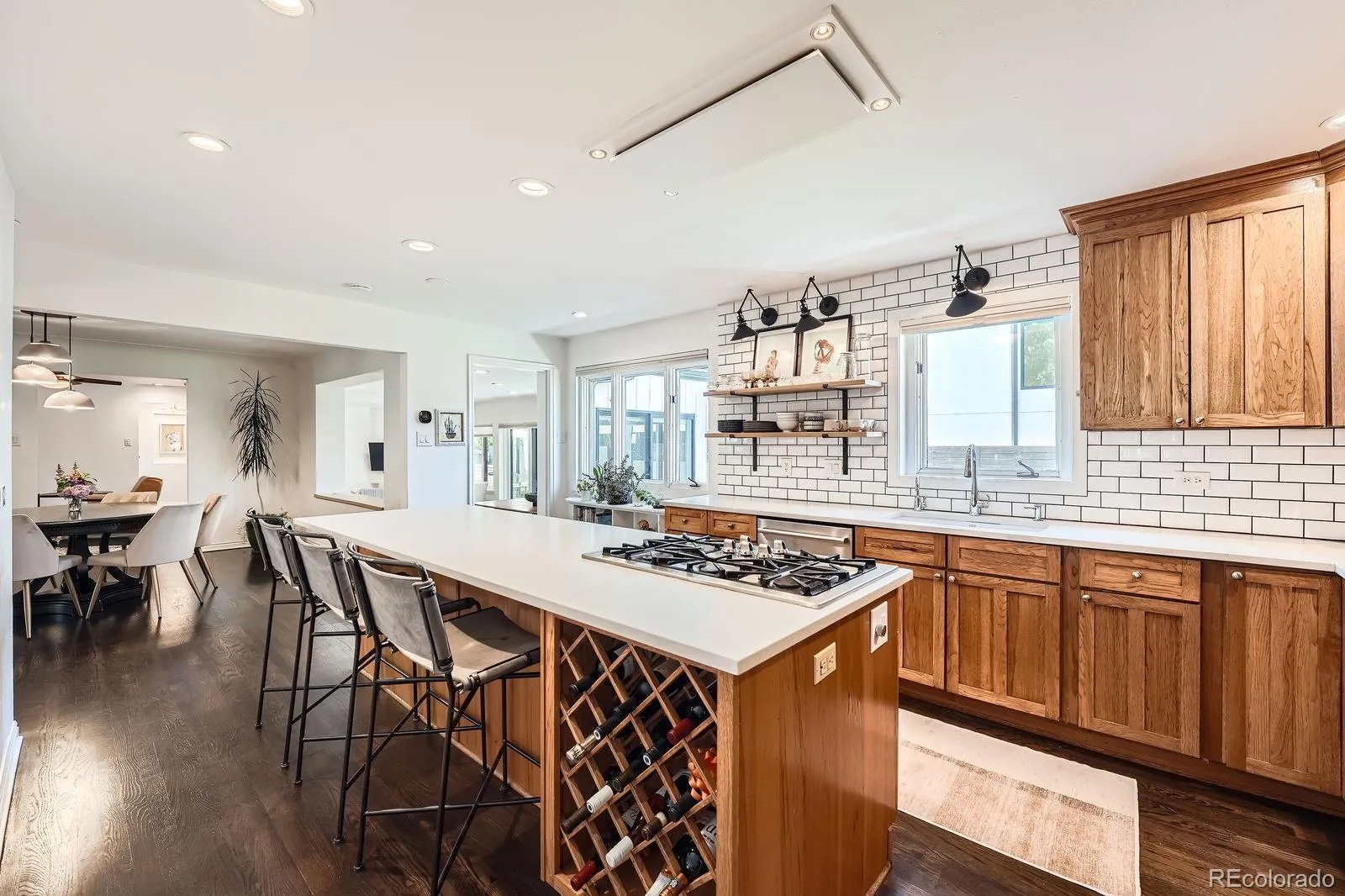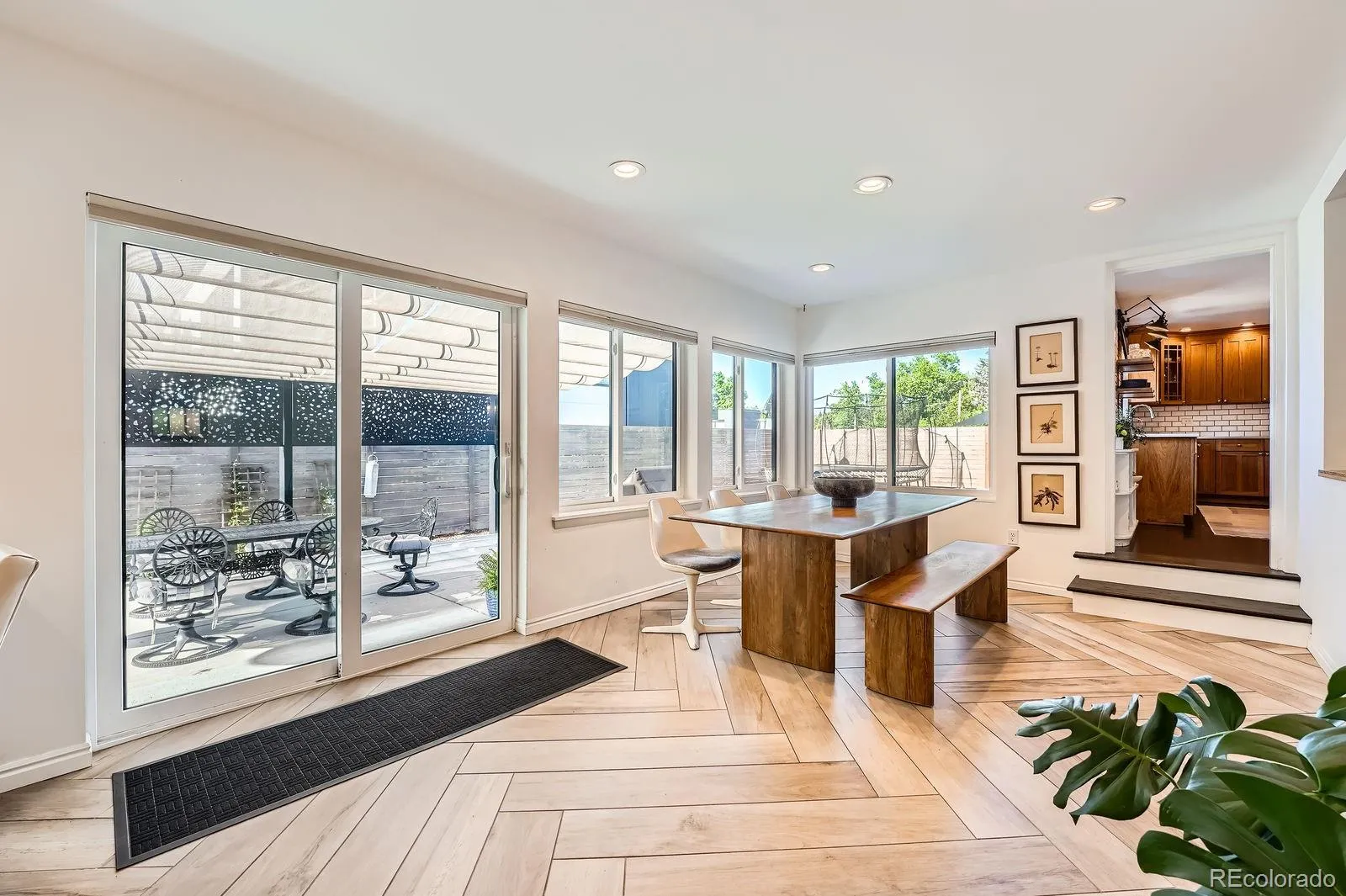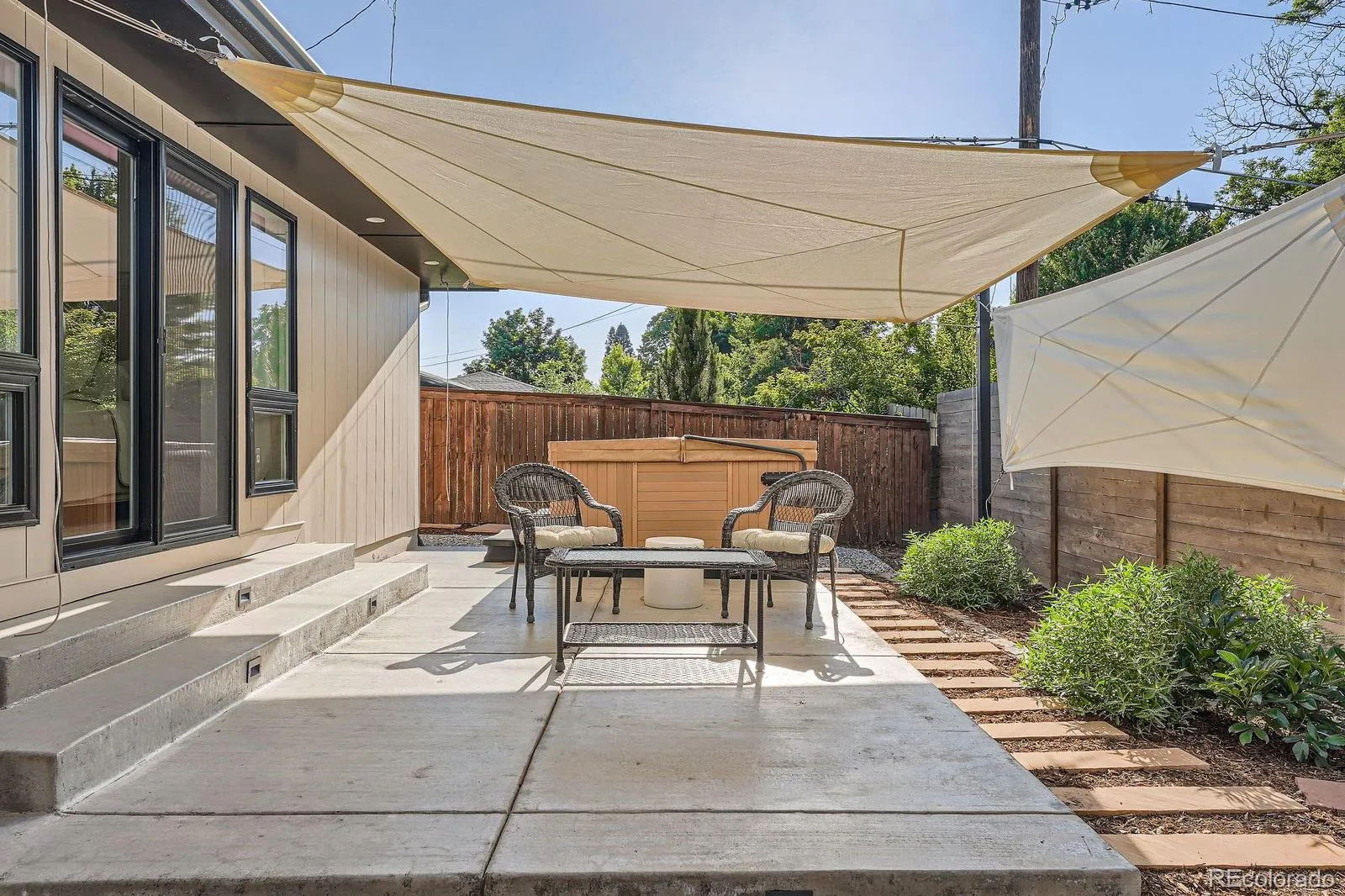Metro Denver Luxury Homes For Sale
Welcome to this exquisite Southern Hills ranch! Set on a uniquely configured lot fully enclosed by a sleek, contemporary steel fence, the entire yard flows seamlessly from front to back, making every inch usable. Want privacy? The shaded back patio (with retractable shades), hot tub, and lush grassy area offer just that. Beautifully landscaped with a perennial and vegetable garden surrounding a tranquil water feature, the outdoor space is nearly as impressive as what’s inside.
Step through the front door into a welcoming foyer that leads to a sun-filled living room, anchored by a wood-burning fireplace. The open layout flows effortlessly to the dining area and the chef’s kitchen—complete with custom cabinetry, quartz countertops, newer stainless appliances, and a spacious center island that doubles as a breakfast bar.
Need more room to relax? A cozy den with another wood-burning fireplace and a sunroom with heated floors provide the perfect spots for family movie nights, game days, or quiet morning coffee.
The primary suite is a true retreat, featuring a luxurious spa-like bathroom with soaking tub, walk-in shower, dual vanities, and a custom walk-in closet. Two additional bedrooms share a cleverly designed Jack-and-Jill bath with private vanities and separate shower and toilet rooms—ideal for busy households.
The fully finished basement, accessible by two staircases (one off the foyer and one through the pantry), offers even more living space. A large guest bedroom with updated bath, a generous entertainment zone with another fireplace, and a tiled game room make this the ultimate hangout level.
Walk to Wellshire Golf Course, Eisenhower Rec Center, and top-rated Slavens K–8. Enjoy proximity to local restaurants, shops, and conveniences—all from a home that blends relaxed elegance with thoughtful upgrades.





















































