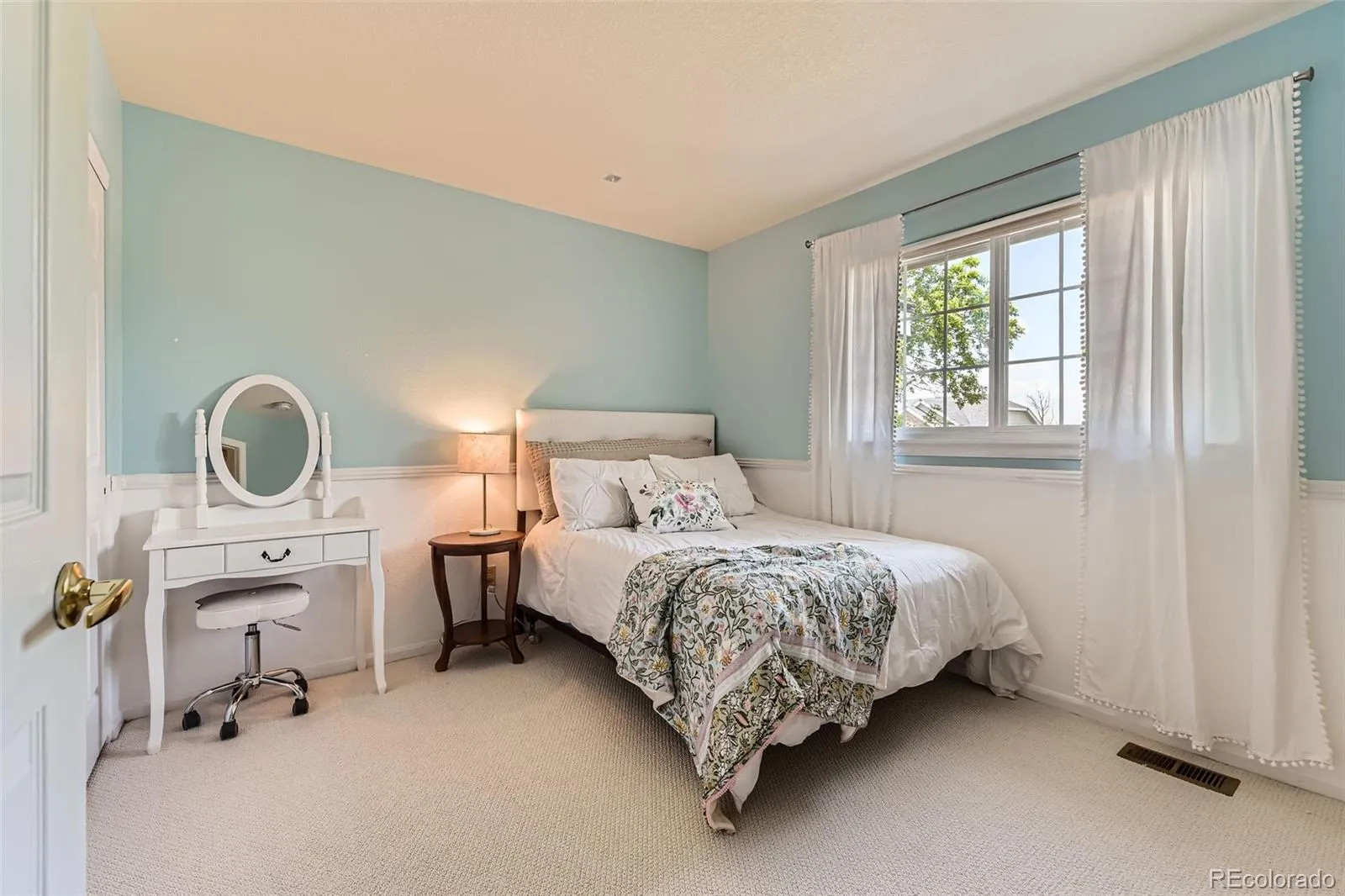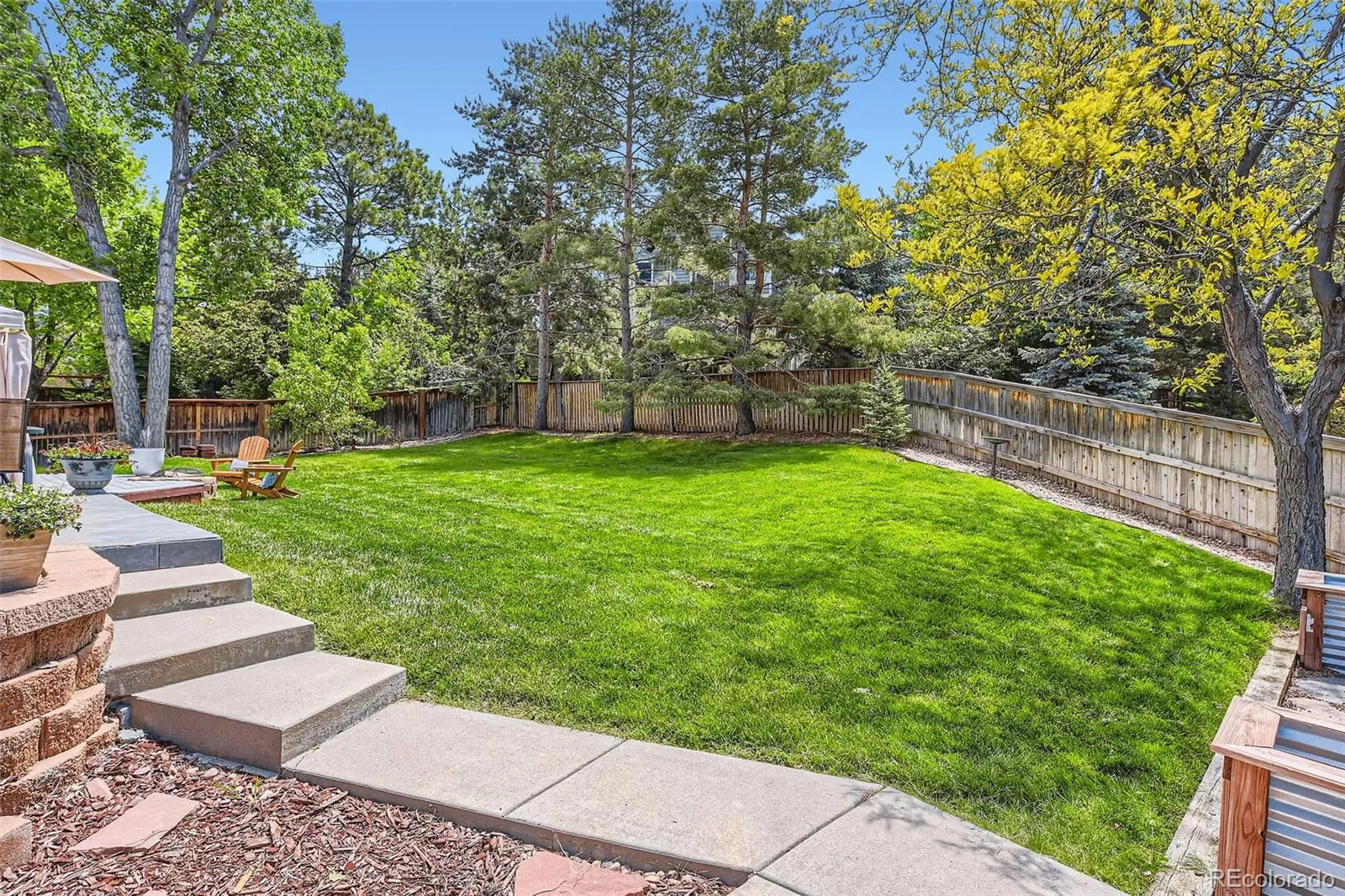Metro Denver Luxury Homes For Sale
This beautifully updated 6 bedroom semi-custom home in the heart of Highlands Ranch offers comfort, style, and unbeatable convenience. The main level features durable bamboo hardwood floors, a cozy gas fireplace, and elegant ornamental metal railings. The kitchen is a chef’s dream with upgraded granite countertops, ample counter space, and an open layout perfect for entertaining. Adjacent, the dining room accommodates a large table for family dinners and gatherings. A guest bedroom and full bath on the main level offer added flexibility.
Upstairs, the spacious primary suite features vaulted ceilings, dual sinks, and breathtaking mountain views from the north-facing window. Three additional bedrooms are thoughtfully located across a balcony, offering privacy and separation from the primary suite. Large windows with southern exposure provide natural warmth and light throughout the home.
The finished basement is perfect for a variety of needs with an open media area and electric fireplace, an arts and crafts station, workout space, and a spa-like bathroom with a jacuzzi tub. A private bedroom/office with natural light and two large storage areas complete this versatile space.
The expansive backyard boasts raised garden planters and mature evergreens for year-round privacy. Enjoy partial city and mountain views from the front porch and upstairs windows. Energy efficiency is enhanced with a 7 kW solar array, and a Euroshield hail-resistant roof provides peace of mind.
Situated near the historic Highlands Ranch Mansion, residents enjoy access to scenic walking trails and events just a short stroll away. Two excellent parks are nearby and the 12,000-acre Backcountry Wilderness Area is only a 10-minute ride on local trails. This home is also close to four rec centers, top-rated schools, shopping, dining, C-470, and light rail. The home includes solar panels—contact listing agent or see private remarks for details.

































